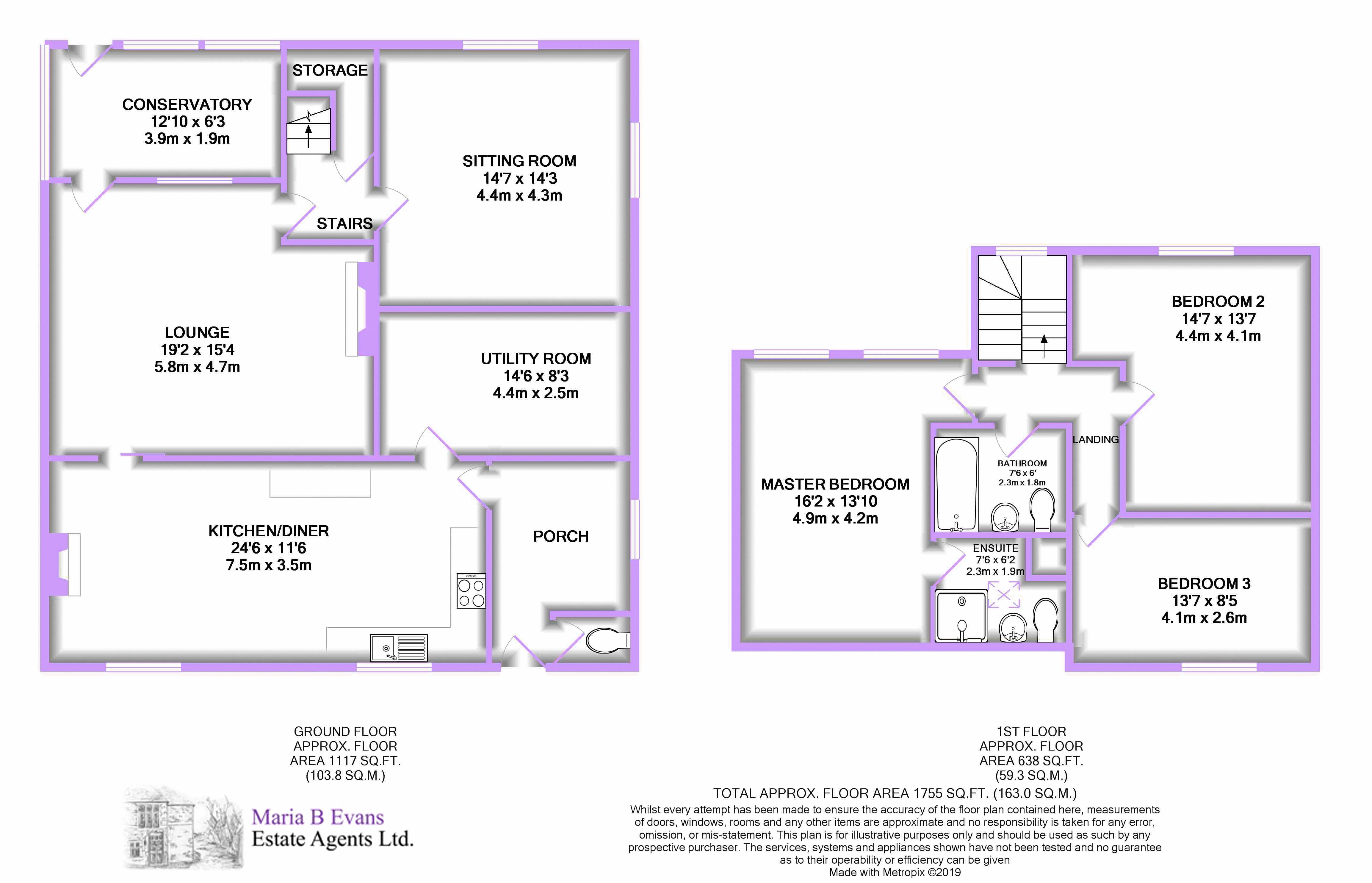3 Bedrooms Semi-detached house for sale in Cat'n Th' Window Farm, Almond Brook Road, Standish WN6 | £ 300,000
Overview
| Price: | £ 300,000 |
|---|---|
| Contract type: | For Sale |
| Type: | Semi-detached house |
| County: | Greater Manchester |
| Town: | Wigan |
| Postcode: | WN6 |
| Address: | Cat'n Th' Window Farm, Almond Brook Road, Standish WN6 |
| Bathrooms: | 2 |
| Bedrooms: | 3 |
Property Description
Set back from the road and down a private driveway in the centre of Standish, this charming and characterful semi-detached, brick-built former farmhouse and former dairy originally dates back to Reformation times. Brimming with original features, the property offers three double bedrooms, two large reception rooms, a separate dining kitchen plus a utility and boot room.
Set within landscaped and courtyard gardens, the well-established and sought-after location is a stone’s throw from village amenities and commuter transport links alike.
This longstanding semi-detached former farmhouse is connected to its original brick-built barn, now full converted, and used to be part of the working dairy whose animals grazed the surrounding land. Now in need of some renovation and modernisation, it offers an ideal opportunity for a discerning purchaser looking to attain a family home with a difference and one they can really put their own hallmark on.
A stone path leads off the private roadway to a good-sized timber framed sunroom that welcomes you into the property. The ceramic tiled floor is hard wearing and ideal to step on after long winter walks. A secondary door off the sunroom opens into the central main reception room which offers ample space for a family sized three-piece suite. The walls and ceiling are beamed and a central purlin straddles the length of the room. A large timber picture window to the front floods the room with light and a small framed box window highlights the original rear gable wall of the property. To one side, on a large stone plinth, a gas burning stove sits in a bricked up and white washed fire place that is crying out to be reinstated.
From here and to the rear of the property, the large breakfast kitchen with quarry tiled floor is to be found. This single story, sympathetic extension offers a dining area to one end where you find a free-standing log burning stove to warm the space. A simple Shaker-style kitchen to the other end offers ample storage, a four-burner gas hob, a double oven grill and a stainless-steel sink unit beneath a window overlooking the rear courtyard area and there’s also space for a full-sized fridge freezer.
Off this already generous kitchen is an ample boot room, which houses the central heating boiler and gas meter as well as offering space for coats, boots and storage for further large items and white goods. There is also an equally as large and separate utility room offering a second sink unit and plumbing for a dish-washer and washing machine. There is also a cloakroom with WC and wash hand basin which lies adjacent to the rear door leading into the rear courtyard.
To the other side of the property and facing the front there is another good-sized reception room which offers dual aspect windows and again has an exposed purlin running through the room.
A central, full turn stairwell leads to the first-floor landing with loft access and to the bedrooms and bathroom.
The master bedroom faces the front and has two large windows overlooking the mature front garden as well as through the tree-lined track the outline of the new development that is currently under construction. The room is amply big enough for a king-sized bed and storage furniture and offers an en-suite shower room with electric shower, WC and vanity set wash basin.
Parallel to this is the family bathroom comprising a three-piece suite of bath with overhead shower, pedestal wash basin and low flush wc. A sky- light helps illuminate this central space.
There are two further double bedrooms on the first floor both offering wardrobe space and character features and semi-vaulted ceilings.
Outside, the mature and manicured front garden offers privacy from the roadway and stone paths lead to the front door and to the side of the property. A defined gravel driveway leads to the gravel and hard standing rear courtyard which offers space to park and a sunny seating area. The high brick-built walls to the side and rear offer privacy and security alike.
Nb - To the rear of the courtyard, however, there is a further landscaped garden area that is available via separate negotiation. This secondary garden area is circa 150m2 would be close to doubling the outdoor space to the rear and can be easily accessed once a gateway is added to the existing rear garden wall. Land denoted in blue in the online details.
We are reliably informed that the Tenure of the property is leasehold
Viewing is strictly by appointment through Maria B Evans Estate Agents
Please note:
Room measurements given in these property details are approximate and are supplied as a guide only. All land measurements are supplied by the Vendor and should be verified by the buyer’s solicitor. We would advise that all services, appliances and heating facilities be confirmed in working order by an appropriately registered service company or surveyor on behalf of the buyer as Maria B. Evans Estate Agency cannot be held responsible for any faults found. No responsibility can be accepted for any expenses incurred by prospective purchasers.
Property Location
Similar Properties
Semi-detached house For Sale Wigan Semi-detached house For Sale WN6 Wigan new homes for sale WN6 new homes for sale Flats for sale Wigan Flats To Rent Wigan Flats for sale WN6 Flats to Rent WN6 Wigan estate agents WN6 estate agents



.png)










