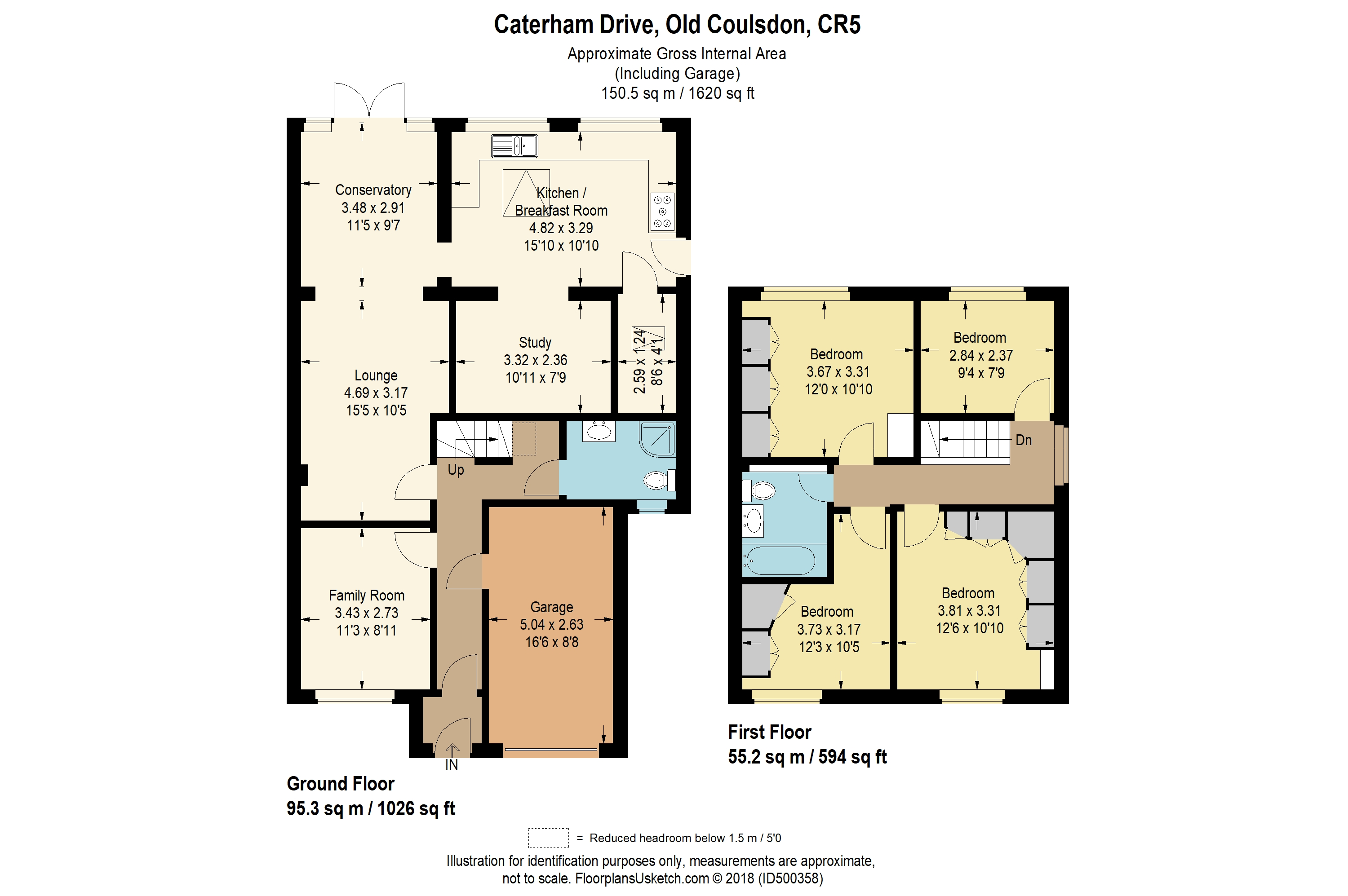4 Bedrooms Semi-detached house for sale in Caterham Drive, Old Coulsdon, Coulsdon CR5 | £ 519,950
Overview
| Price: | £ 519,950 |
|---|---|
| Contract type: | For Sale |
| Type: | Semi-detached house |
| County: | London |
| Town: | Coulsdon |
| Postcode: | CR5 |
| Address: | Caterham Drive, Old Coulsdon, Coulsdon CR5 |
| Bathrooms: | 2 |
| Bedrooms: | 4 |
Property Description
Enjoying a quiet and very popular location in this well-established residential area - Caterham Drive is a non-through road leading to the green belt of Coulsdon Common. Old Coulsdon village offers excellent local amenities including shopping parade, recreation ground, churches, library etc. And the area offers a selection of schools for all ages including Keston Junior School and the Oasis Academy. Caterham Drive also benefits from a local 404 bus service to Caterham and Coulsdon Town. There are a good choice of shops, stations, buses etc. In Coulsdon Town. The property is well placed for ease of access to the M23 / M25 interchange at Hooley with London Gatwick Airport just two junctions along the M23 at junction 9.
Gound floor
enclosed internal porch with double glazed front door to storage and door to:
Entrance hall with radiator, coving and under stairs cupboard with storage.
Lounge with radiator, window to front, coving and wall mounted electric fire.
Garage with up and over door, power and light, and housing Potterton Boiler.
Shower room with curved enclosed shower unit with hidden wall shower, low level push button W.C., vanity sink unit with mixer tap, drawers and storage, heated towel rail, window to front and Velux window, extractor fan and fully tiled.
Family room with radiator, coving and opening to:
Conservatory with double doors to rear garden, wooden floor and thermostat.
Kitchen / dining room being the rear feature of this property, with modern suite with range of high shine base units and storage drawers, under cupboard lighting, work tops, one and half sink with drainer and mixer tap, space for appliances, tiled splash back, spot lights, Velux window and door to rear garden, tiled floor, opening to study and additional seating area with coving.
Utility room with space for appliances, built in high shine cupboards, wall cupboard for storage, Velux windows and tiled floor.
First floor
landing obscured window to side, hatch access to loft and cupboard over the stairs.
Bedroom one with window to front, built in complimenting range of fitted wardrobes with dressing table, storage and drawers, radiator.
Bedroom two with window to rear, double built in fitted wardrobes, radiator and coving.
Bedroom three with window to front, complimentary built in fitted wardrobes and shelving, coving and radiator.
Bedroom four with window to rear and radiator.
Bathroom with panelled bath with mixer tap and shower attachment, glass shower screen, vanity sink unit with mixer tap and storage, low level push button W.C., base cupboards with shelving and wall mounted storage with display shelves, fully tiled and extractor fan.
Outside
front garden with driveway accessing garage and off street parking, shingled flower bed area with shrubs and bushes, access to front door, gated covered side access to rear garden.
Rear garden being tiered and well designed with waked tiered levels, patio and seating area's, flowers, shrubs and hedges, shingled and Astro Turfed area's, additional steps leading to wooden lodge and shed with additional wildlife area.
Property Location
Similar Properties
Semi-detached house For Sale Coulsdon Semi-detached house For Sale CR5 Coulsdon new homes for sale CR5 new homes for sale Flats for sale Coulsdon Flats To Rent Coulsdon Flats for sale CR5 Flats to Rent CR5 Coulsdon estate agents CR5 estate agents



.png)











