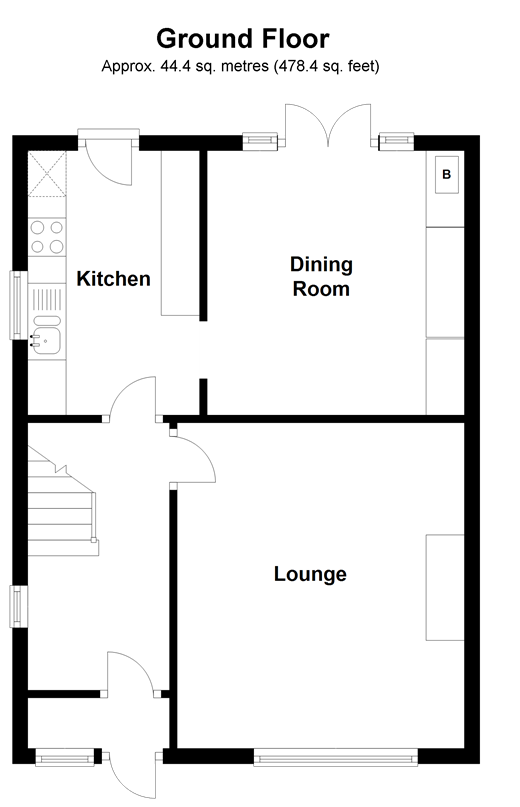4 Bedrooms Semi-detached house for sale in Caterham Drive, Old Coulsdon, Surrey CR5 | £ 530,000
Overview
| Price: | £ 530,000 |
|---|---|
| Contract type: | For Sale |
| Type: | Semi-detached house |
| County: | London |
| Town: | Coulsdon |
| Postcode: | CR5 |
| Address: | Caterham Drive, Old Coulsdon, Surrey CR5 |
| Bathrooms: | 1 |
| Bedrooms: | 4 |
Property Description
If you are looking for somewhere you can just move into with great living space, then look no further. This attractive property will no doubt be high on the list, having lots of kerb-appeal, it will certainly be somewhere you'll be proud to call home
As all of the bedrooms are a great size, there should be no arguments from the children as to which room they have. There is also the added bonus of the loft room that gives you that flexible space for a hobbies/play room, home office or a 4th bedroom, as it is currently used as. The bathroom is a peaceful retreat to shut yourself away from the world and enjoy a relaxing bath, or refreshing shower if you prefer.
The home is set in a great location that is convenient for the local schools and is within easy reach of the local village shops, restaurants and pubs for when you fancy a meal out.
When it's time for some sunshine, the rear garden is a real treat with space for children to play safely and room for a barbecue too! There is off-road parking on the driveway as well as having a garage for further parking or just to use as extra storage space.
If you fancy a walk or are feeling energetic, you can enjoy the open spaces of nearby Coulsdon Common, Happy Valley and Farthing Downs.
With all of the above, you cannot afford to miss out on this family home, so book your viewing now to avoid disappointment!
What the Owner says:
We have really loved living here and it has been a great area for the children to grow up in.
Having the woodland on our doorstep has been a real delight. It gives you the best of both worlds, having that rural feel yet still being within easy reach of the local amenities.
We hope the new owners will love living here just as much.
Room sizes:
- Entrance Hall
- Lounge 13'9 x 12'3 (4.19m x 3.74m)
- Dining Room 11'2 x 9'10 (3.41m x 3.00m)
- Kitchen 11'1 x 7'5 (3.38m x 2.26m)
- Landing
- Bedroom 1 13'9 x 11'2 (4.19m x 3.41m)
- Bedroom 2 13'2 x 11'1 (4.02m x 3.38m)
- Bedroom 3 10'1 x 7'6 (3.08m x 2.29m)
- Separate Toilet
- Bathroom
- Loft Room 10'10 x 8'11 (3.30m x 2.72m)
- Front Garden
- Driveway
- Garage
- Rear Garden
The information provided about this property does not constitute or form part of an offer or contract, nor may be it be regarded as representations. All interested parties must verify accuracy and your solicitor must verify tenure/lease information, fixtures & fittings and, where the property has been extended/converted, planning/building regulation consents. All dimensions are approximate and quoted for guidance only as are floor plans which are not to scale and their accuracy cannot be confirmed. Reference to appliances and/or services does not imply that they are necessarily in working order or fit for the purpose.
Property Location
Similar Properties
Semi-detached house For Sale Coulsdon Semi-detached house For Sale CR5 Coulsdon new homes for sale CR5 new homes for sale Flats for sale Coulsdon Flats To Rent Coulsdon Flats for sale CR5 Flats to Rent CR5 Coulsdon estate agents CR5 estate agents



.jpeg)











