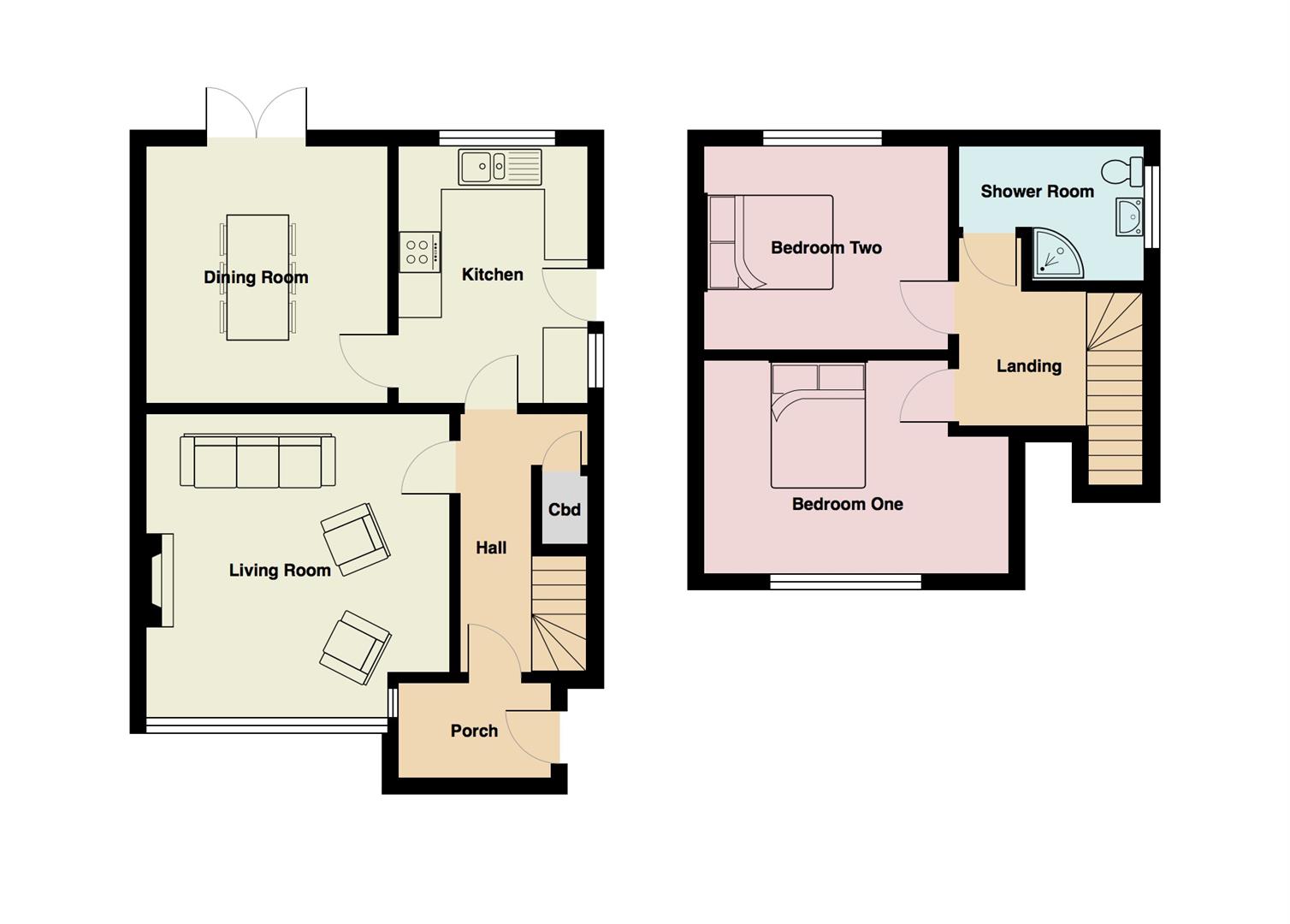2 Bedrooms Semi-detached house for sale in Caton Green Road, Brookhouse, Lancaster LA2 | £ 195,000
Overview
| Price: | £ 195,000 |
|---|---|
| Contract type: | For Sale |
| Type: | Semi-detached house |
| County: | Lancashire |
| Town: | Lancaster |
| Postcode: | LA2 |
| Address: | Caton Green Road, Brookhouse, Lancaster LA2 |
| Bathrooms: | 1 |
| Bedrooms: | 2 |
Property Description
Situated in the highly sought after village of Brookhouse, is this sizeable two bedroom semi detached dormer bungalow, boasting spectacular elevated views over glorious green fields and the Lune Valley. Offering a plenty of potential, the spacious property occupies a substantial plot on the desirable Caton Green Road and will suit a range of buyers from families to down sizers. Lying within the magnificent Forest of Bowland aonb, the villages of Caton & Brookhouse have many benefits including a village shop/post office, a doctors surgery, a pharmacy, a co-op grocery store and three popular local public houses. Junction 34 of the M6 is only a 5 minute drive away and there is quick access into Lancaster city centre with a choice of excellent shopping, hospital, university and excellent rail connections. The internal accommodation briefly comprises on the ground floor of an entrance porch, which leads in to a spacious hallway, a large living room, a rear dining room complete with patio doors leading out on to the rear decking area and modern fitted kitchen. To the first floor are two double bedrooms and a three piece bathroom suite. Externally, the property boasts a detached single garage, minimal maintenance front and rear gardens, plus, a driveway that provides off road parking for several vehicles.
Ground Floor
Entrance Porch
UPVC double glazed porch.
Hallway (1.79 x 3.65 (5'10" x 11'11"))
Access to under stairs cupboard, radiator and ceiling light.
Living Room (4.30 x 4.23 (14'1" x 13'10"))
Feature fireplace with gas fire, double glazed window to front aspect, radiator and ceiling light.
Dining Room (3.44 x 3.62 (11'3" x 11'10"))
Double glazed patio doors leading onto rear decking, radiator and celling light. Potential to knock through into the kitchen to make a large kitchen / diner. Alternatively, could be used a third bedroom.
Kitchen (2.64 x 3.39 (8'7" x 11'1"))
Modern fitted kitchen with a range of base and wall mounted units, four ring gas hob with oven beneath, integral dishwasher, plumbing for washing machine, space for fridge/freezer, dual aspect with double lazed windows to front and side, door leading onto driveway, radiator and ceiling light.
First Floor
Bedroom One (4.31m x 3.00m (max measurement) (14'1" x 9'10" (ma)
Double bedroom. Double glazed window to front aspect, radiator and ceiling light. Eaves storage access.
Bedroom Two (3.45 x 2.86 (11'3" x 9'4"))
Double bedroom. Double glazed window to rear aspect, radiator and ceiling light.
Shower Room (2.60 x 1.90 (max measurement) (8'6" x 6'2" (max me)
Three piece suite. Corner shower cubicle, low level wc and pedestal wash hand basin. Tiled floors, towel radiator, double glazed window to side aspect, ceiling light.
External
Large driveway extending down the side of the property, leading directly to the single detached garage. Flagged front garden with mature shrubbery borders. Flagged patio garden to the rear with seating and decking areas, plus a shed.
Additional Info
Gas central heating boiler - Installed March 2018.
Shower room was installed in 2012.
Kitchen was fitted in 2015.
Porch windows and dining room patio doors were installed in 2016.
Garage was erected in 2012/13.
Property has cavity wall insulation.
Fascia boards replaced in 2019.
Property Location
Similar Properties
Semi-detached house For Sale Lancaster Semi-detached house For Sale LA2 Lancaster new homes for sale LA2 new homes for sale Flats for sale Lancaster Flats To Rent Lancaster Flats for sale LA2 Flats to Rent LA2 Lancaster estate agents LA2 estate agents



.png)











