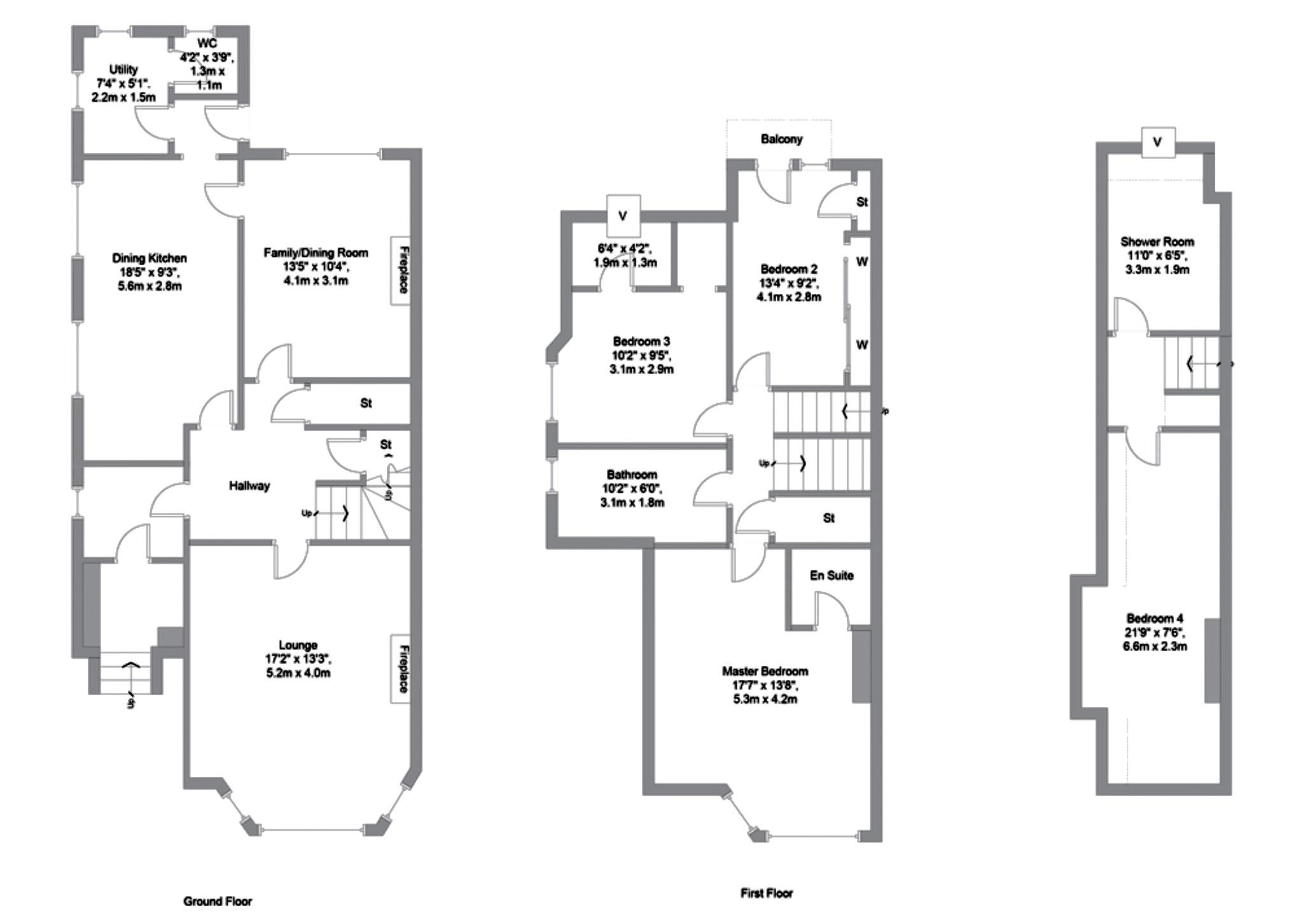4 Bedrooms Semi-detached house for sale in Causewayhead Road, Stirling FK9 | £ 340,000
Overview
| Price: | £ 340,000 |
|---|---|
| Contract type: | For Sale |
| Type: | Semi-detached house |
| County: | Stirling |
| Town: | Stirling |
| Postcode: | FK9 |
| Address: | Causewayhead Road, Stirling FK9 |
| Bathrooms: | 5 |
| Bedrooms: | 4 |
Property Description
Charming, traditional semi detached villa in sought after location within the city of Stirling.
Internally the accommodation is in excellent decorative order and includes many lovely features.
Entrance to the property is through a solid door with glazing panels which leads to the entrance vestibule. There is a spacious reception hallway with storage. A good sized lounge with bay window is located to the front of the property and to the rear is a spacious study/dining room. The breakfasting kitchen includes fitted wall and floor units and a Belling range cooker with extractor hood. There is a utility room and downstairs cloakroom. On the first floor there are three double bedrooms along with a three piece family bathroom. The spacious master bedroom has stunning views across Stirling and an en-suite. Bedroom two which is to the rear has a fabulous balcony with views to Stirling Castle. Bedroom three also has an en-suite. On the second floor there is a spacious forth bedroom and a good size shower room. There are private garden grounds to the front, side and rear including a large driveway with double garage.
The historic city of Stirling boasts a wealth of local amenities including the The Thistles and Marches Shopping Centres and a thriving town centre. There are a wide selection of leisure and sports facilities including many excellent parks, The Peak at Stirling Sports Village, cinema and many bars and restaurants. There is also the renowned Stirling University which has a good reputation in the area. Stirling is located at the heart of Scotland and offers easy and commutable access via the motorway and rail network to Glasgow, Edinburgh, Perth and Dundee.
Entrance Vestibule (6' 1'' x 5' 5'' (1.85m x 1.65m))
Entrance Hallway
Lounge (17' 3'' x 13' 11'' (5.25m x 4.24m))
Dining Room/Study (14' 2'' x 10' 6'' (4.31m x 3.20m))
Breakfasting Kitchen (18' 6'' x 10' 2'' (5.63m x 3.10m))
Utility Room (7' 5'' x 5' 0'' (2.26m x 1.52m))
Cloakroom (Downstairs) (4' 3'' x 3' 11'' (1.29m x 1.19m))
Master Bedroom (With En-Suite) (17' 9'' x 13' 10'' (5.41m x 4.21m))
Bedroom 2 (14' 1'' x 9' 2'' (4.29m x 2.79m))
Bedroom 3 (With En-Suite) (10' 3'' x 9' 6'' (3.12m x 2.89m))
Bedroom 4 (21' 11'' x 8' 6'' (6.68m x 2.59m))
Family Bathroom (10' 4'' x 6' 0'' (3.15m x 1.83m))
Family Shower Room (10' 11'' x 7' 6'' (3.32m x 2.28m))
Gardens
Private front garden laid with stone chips with mature trees and shrubs.
Driveway to the side of the property to accommodate 4/5 vehicles.
Secluded rear garden laid with mono-blocked paving, a lawn area and raised beds.
Double garage with power and lighting.
Home Report
To access the home report then please contact:
County Estates- Tel e-mail
Included Extras
Included in the sale of the property are all fixtures and fittings, carpets and floor coverings, light fitments, curtains, curtain poles and blinds. Belling range cooker with extractor hood above, integrated dishwasher and upright fridge freezer in the kitchen. Automatic washing machine and tumble dryer in the utility room.
Property Location
Similar Properties
Semi-detached house For Sale Stirling Semi-detached house For Sale FK9 Stirling new homes for sale FK9 new homes for sale Flats for sale Stirling Flats To Rent Stirling Flats for sale FK9 Flats to Rent FK9 Stirling estate agents FK9 estate agents



.png)











