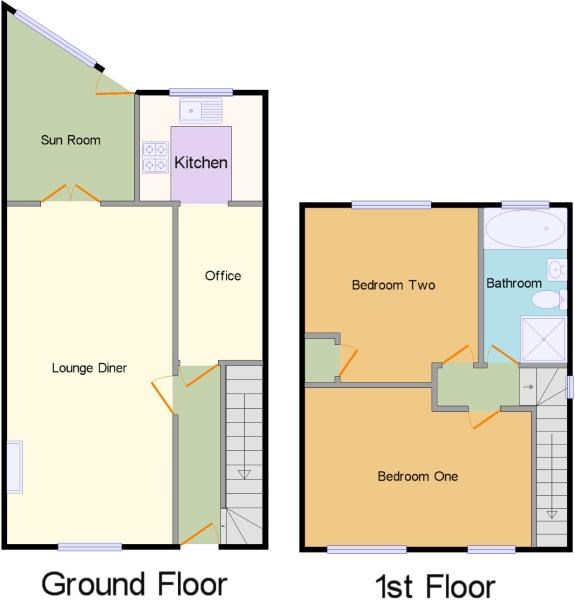2 Bedrooms Semi-detached house for sale in Cavendish Avenue, Colchester CO2 | £ 240,000
Overview
| Price: | £ 240,000 |
|---|---|
| Contract type: | For Sale |
| Type: | Semi-detached house |
| County: | Essex |
| Town: | Colchester |
| Postcode: | CO2 |
| Address: | Cavendish Avenue, Colchester CO2 |
| Bathrooms: | 0 |
| Bedrooms: | 2 |
Property Description
This spacious and well presented two bedroom semi-detached home is situated to the South of Colchester and is in easy access of a range of local amenities. Presented to good order throughout by the current vendor, highlights of the ground floor accommodation includes a large living/dining room, modern fitted kitchen, study area & sun room. The entrance hall features an array of storage cupboards for everyday essentials. The first floor comprises of two large double bedrooms and a separate family bathroom suite. This beautiful home has a generous rear garden and comes with the added benefit of a garage and off road parking for two vehicles to the front of the property on its very own private driveway. Close to local shops, excellent transport links leading to Colchester's Town Centre and an array of schooling, this property would make the perfect first time purchase. Offered with No Onward Chain, early internal inspections are advised.
Entrance hall
UPVC entrance door to front aspect, radiator, two large storage cupboards, further door to:
Inner hall
9' 1" x 5' 9" (2.77m x 1.75m) Currently utalised as a study area by the current vendors, radiator, space for freestanding fridge/freezer, further door to living room, open plan to:
Kitchen
7' 11" x 6' 1" (2.41m x 1.85m) Modern fitted kitchen comprising of a range of base and eye level units with wooden laminated working surfaces over, space for electric cooker with extractor fan over, inset stainless steel sink, drainer and taps over, space for washing machine, integrated slimline dishwasher, UPVC window to rear aspect
Living room/dining room
21' 4" x 10' 6" (6.50m x 3.20m) 21' 4" x 10' 6" (6.50m x 3.20m) UPVC window to rear aspect, radiator, variety of communication input/outputs, further door to:
Sun room
11' 8" x 7' 2" (3.56m x 2.18m) double doors to rear aspect leading to private rear garden
First floor
first floor landing
Stairs to ground floor, further doors to:
Master bedroom
13' 2" x 9' 11" (4.01m x 3.02m) UPVC window to front aspect, radiator, storage cupboard (currently used as additional wardrobe space)
Bedroom two
11' 1" x 10' 8" (3.38m x 3.25m) UPVC window to rear aspect, radiator, airing cupboard housing immersion tank
Family bathroom
Tiled bathroom suite comprising of a panel bath with shower attachment over, W.C, fully tiled shower cubicle, pedestal wash hand basin, chrome wall mounted towel rail
garden, parking & garage
As previously mentioned this property benefits from a generous rear garden and features a large patio and lawn area, with a peaceful seating area to the rear. There is side access leading to the front driveway, were off road parking for two vehicles can be found and an attractive front garden, enclosed by a low brick wall and secure by cast iron gates. There is the added benefit of a garage with full power and up and over door.
Property Location
Similar Properties
Semi-detached house For Sale Colchester Semi-detached house For Sale CO2 Colchester new homes for sale CO2 new homes for sale Flats for sale Colchester Flats To Rent Colchester Flats for sale CO2 Flats to Rent CO2 Colchester estate agents CO2 estate agents



.png)











