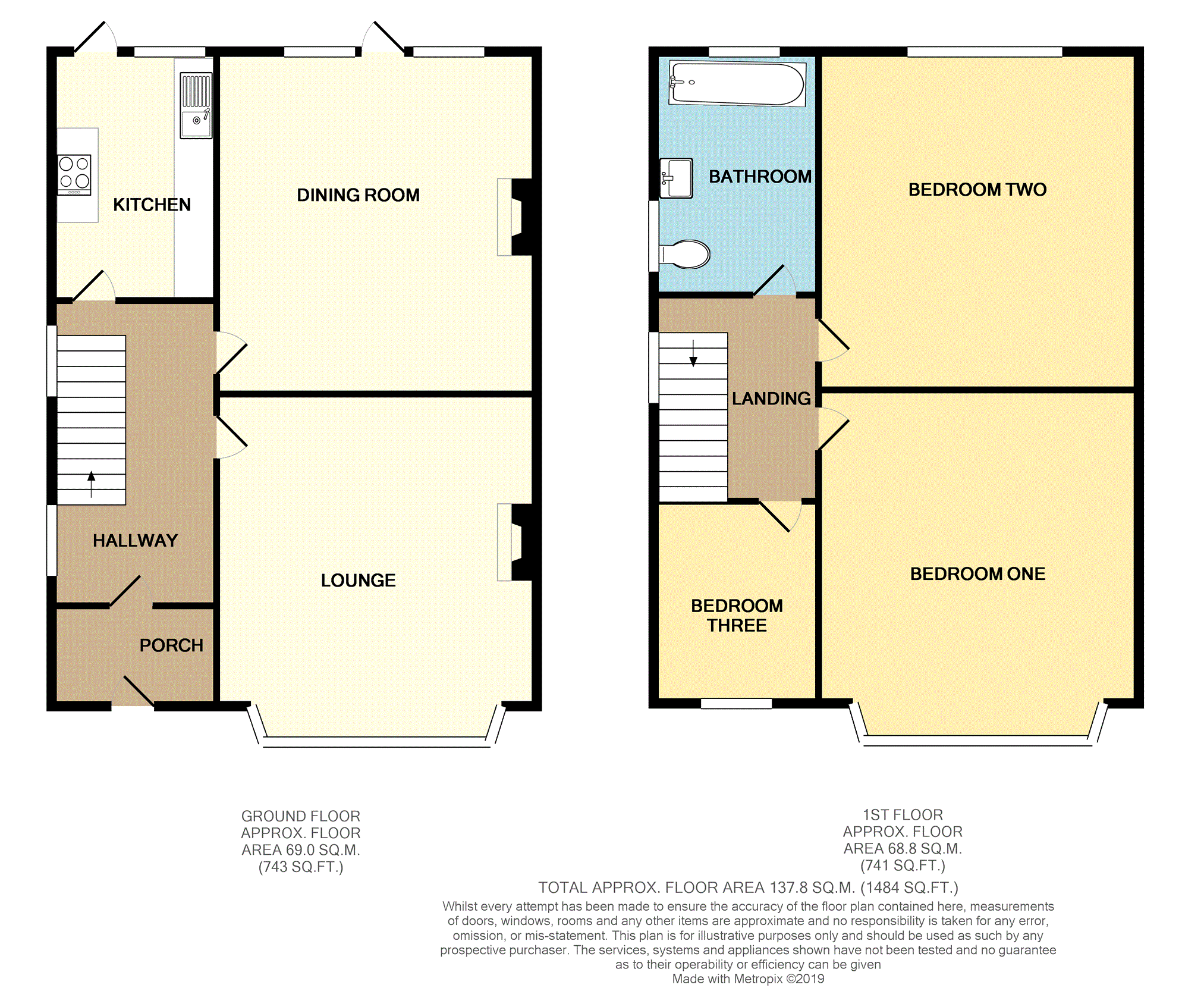3 Bedrooms Semi-detached house for sale in Cavendish Drive, Birkenhead CH42 | £ 265,000
Overview
| Price: | £ 265,000 |
|---|---|
| Contract type: | For Sale |
| Type: | Semi-detached house |
| County: | Cheshire |
| Town: | Wirral |
| Postcode: | CH42 |
| Address: | Cavendish Drive, Birkenhead CH42 |
| Bathrooms: | 1 |
| Bedrooms: | 3 |
Property Description
Simply Stunning! This immaculate three bedroom semi detached family home offers spacious living accommodation ideally situated within a much sought after residential location. This wonderful house is close to amenities, transport links/routes to Liverpool city Centre and the M53 motorway and within the catchment for fantastic schooling. Viewing is highly recommended to fully appreciate what this property has to offer!
The property comprises a porch, spacious entrance hallway leading to dining room, living room with access to the rear patio area and garden, modern fitted kitchen. To the first floor, there are three bedrooms and a spacious family bathroom.
The front of the property offers off road parking for multiple vehicles, with side access to the rear garden.
To the well presented rear there is a lovely patio and grass area, Having the added benefit of recently renovating the garage into a outside W/C and Utility room as well and the stunning Bespoke Summer House to the bottom of the garden!
Entrance Porch
Tiled flooring, security lighting.
Entrance Hall
Double glazed window to side, under stair storage, radiator, staircase to first floor.
Lounge
16'06" x 10'11"
Gas fire with stone surround, double glazed window and door to rear, radiator.
Dining Room
13' x 11'
Double glazed bay window to front, gas fire with surround, radiator.
Kitchen
10'09" x 6'06"
Having a range of solid oak wall and base units, inset hob with hood above, integrated oven, sink and drainer unit, integrated fridge freezer, double glazed door and window to rear garden.
Bedroom One
14'10" x 11'
Double glazed window to rear, radiator.
Bedroom Two
13'08" x 11'
Double glazed bay window to front, radiator.
Bedroom Three
9'11" x 6'06"
Double glazed bay window to front, radiator.
Bathroom
10'07" x 6'04"
Fitted with a three piece suite. Comprising, large bath with central mixer tap and shower above. Wash hand basin, low level w.C. Fully tiled walls and flooring, Heated towel rail.
Outside
Tarmac drive way for multiple vehicles, side gate to rear, fences to boundaries.
Garden
Attractive rear garden with grass and patio areas, fences to boundaries.
Utility - UPVC double glazed door, Tiled flooring, base units, electric points, plumbing for washing machine, double glazed window to rear.
Outside W/C - UPVC door, Tiled flooring, low level w.C. Double glazed window to side.
Summer House
Stunning bespoke summer house, wood laminate flooring, storage cupboard, inset spot lighting to celling as well as rear down lighting, Double doors to rear, decking area.
Property Location
Similar Properties
Semi-detached house For Sale Wirral Semi-detached house For Sale CH42 Wirral new homes for sale CH42 new homes for sale Flats for sale Wirral Flats To Rent Wirral Flats for sale CH42 Flats to Rent CH42 Wirral estate agents CH42 estate agents



.png)











