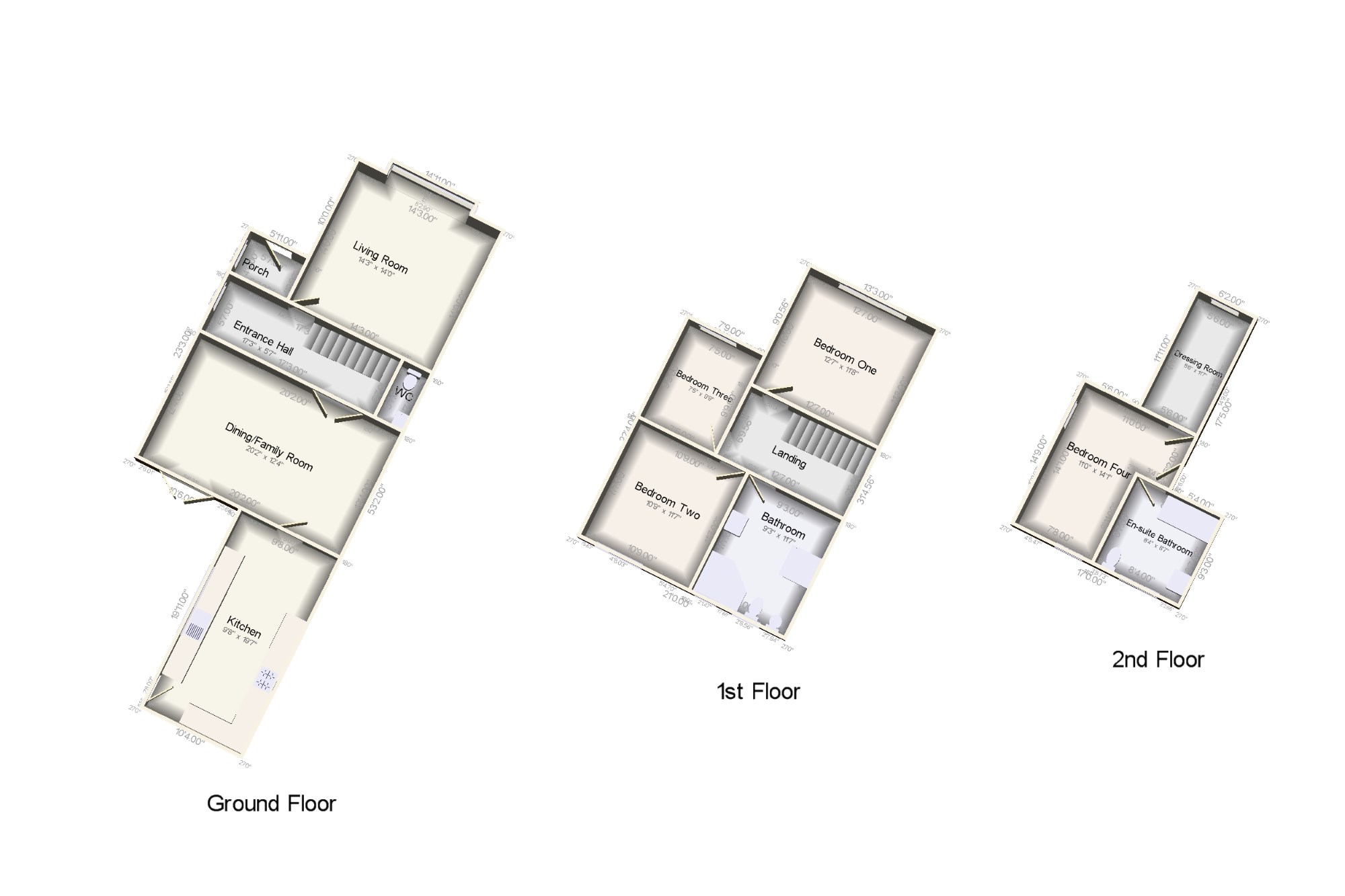4 Bedrooms Semi-detached house for sale in Cavendish Road, Blackpool, Lancashire, . FY2 | £ 190,000
Overview
| Price: | £ 190,000 |
|---|---|
| Contract type: | For Sale |
| Type: | Semi-detached house |
| County: | Lancashire |
| Town: | Blackpool |
| Postcode: | FY2 |
| Address: | Cavendish Road, Blackpool, Lancashire, . FY2 |
| Bathrooms: | 1 |
| Bedrooms: | 4 |
Property Description
This superb immaculately presented four bedroom semi detached house would make the perfect family home and has been finished to a high standard throughout and is credit to its current owners. On entry to the property there is an entrance porch, welcoming hallway with a ground floor wc room, living room, spacious dining/family room with wood burner and a good size stunning modern fitted kitchen with integral appliances. To the first floor there are three good size bedrooms and an outstanding modern fitted five piece family bathroom suite. The also boasts a fourth bedroom located on the second floor and benefits from a three piece modern fitted en suite bathroom with a good size dressing room/snug area. The property boasts full UPVC double glazing, gas central heating and well presented, low maintenance front and rear gardens with off road parking to the front. Viewing of the truly outstanding family home is an absolute must to appreciate its size and quality on offer.
Immaculately Presented Spacious Semi Detached House
Two Good Size Reception Rooms With Wood Burner
Large Modern Fitted Kitchen With Integral Appliances
Four Good Size Bedrooms
Modern Fitted Family Bathroom & Modern En Suite Bathroom
Well Presented Front And Rear Gardens
Much Sought After Location Close To The Promenade
Viewing An Absolute Must To Fully Appreciate
Porch x . UPVC front double glazed door, opening onto the driveway. Double glazed uPVC window facing the side. Engineered wood and carpeted flooring.
Entrance Hall x . Double glazed uPVC window facing the side. Radiator, engineered wood flooring, under stair storage, original coving.
Living Room 14'3" x 14' (4.34m x 4.27m). Double glazed uPVC bay window facing the front. Radiator and gas fire, carpeted flooring, original coving.
Dining/Family Room 20'2" x 12'4" (6.15m x 3.76m). UPVC patio double glazed door. Radiator and wood burner, carpeted flooring, original coving.
Kitchen 9'8" x 19'7" (2.95m x 5.97m). UPVC double glazed door, opening onto the yard. Double glazed uPVC window facing the side. Radiator, tiled flooring, built-in storage cupboard and boiler, spotlights. Fitted and wall and base units, stainless steel sink, integrated, electric oven, integrated, electric hob, overhead extractor, integrated standard dishwasher, space for washing machine.
WC 2'7" x 5'7" (0.79m x 1.7m). Engineered wood flooring. Low flush WC, pedestal sink and wash hand basin.
Landing x . Carpeted flooring.
Bedroom One 12'7" x 11'8" (3.84m x 3.56m). Double glazed uPVC window facing the front. Radiator, carpeted flooring.
Bedroom Two 10'9" x 11'7" (3.28m x 3.53m). Double glazed uPVC window facing the rear. Radiator, carpeted flooring.
Bedroom Three 7'5" x 9'9" (2.26m x 2.97m). Double glazed uPVC window facing the front. Radiator, carpeted flooring.
Bathroom 9'3" x 11'7" (2.82m x 3.53m). Double aspect double glazed uPVC windows facing the rear. Radiator, vinyl flooring, built-in storage cupboard, part tiled walls, spotlights. Low flush WC, panelled bath, single enclosure shower, pedestal sink and wash hand basin, bidet.
Bedroom Four 11' x 14'1" (3.35m x 4.3m). Double aspect double glazed uPVC windows facing the rear and side. Radiator, carpeted flooring.
En-suite Bathroom 8'4" x 8'7" (2.54m x 2.62m). Double glazed uPVC window facing the rear. Radiator, vinyl flooring, spotlights. Low flush WC, panelled bath, shower over bath, pedestal sink and wash hand basin.
Dressing Room 5'6" x 11'7" (1.68m x 3.53m). Double glazed uPVC window facing the front. Carpeted flooring.
External x . To the front of the property there is well presented Indian slate paved driveway with a gravel area and to the rear there is a good size private low maintenance paved garden with large storage shed.
Property Location
Similar Properties
Semi-detached house For Sale Blackpool Semi-detached house For Sale FY2 Blackpool new homes for sale FY2 new homes for sale Flats for sale Blackpool Flats To Rent Blackpool Flats for sale FY2 Flats to Rent FY2 Blackpool estate agents FY2 estate agents



.png)











