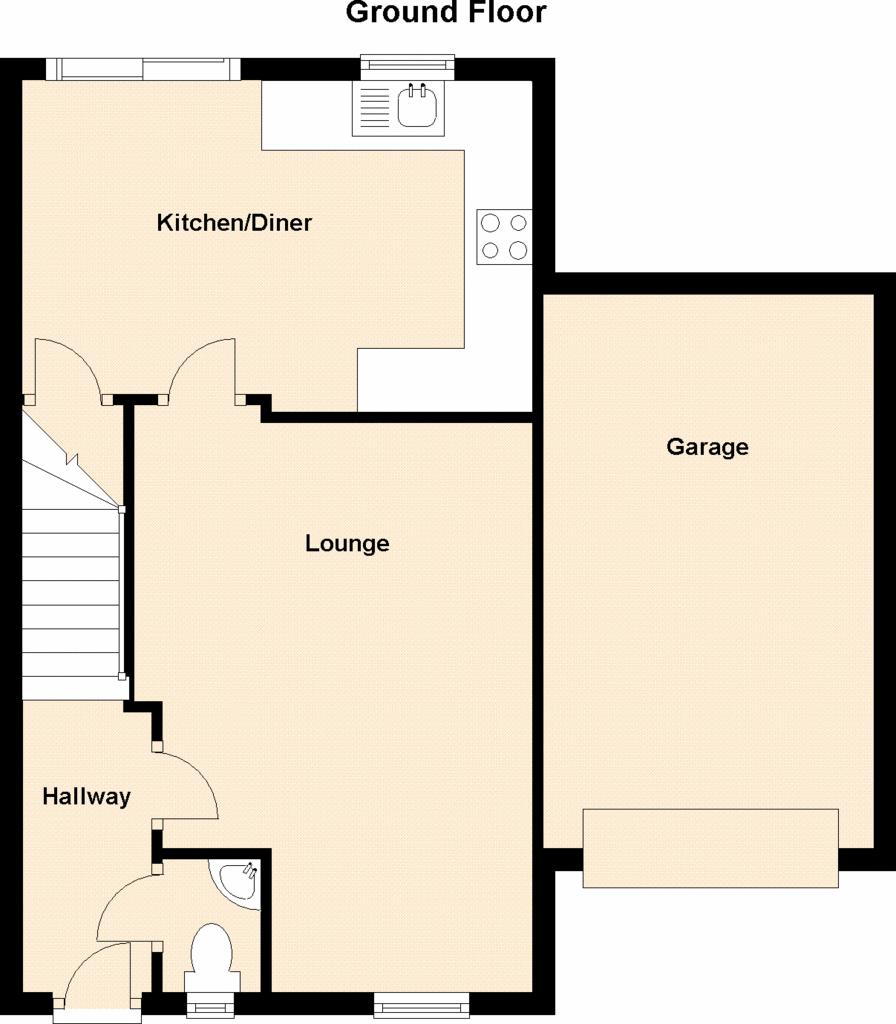3 Bedrooms Semi-detached house for sale in Cavendish Way, Grantham NG31 | £ 174,950
Overview
| Price: | £ 174,950 |
|---|---|
| Contract type: | For Sale |
| Type: | Semi-detached house |
| County: | Lincolnshire |
| Town: | Grantham |
| Postcode: | NG31 |
| Address: | Cavendish Way, Grantham NG31 |
| Bathrooms: | 1 |
| Bedrooms: | 3 |
Property Description
Offered with no chain - An opportunity to purchase this well-presented modern semi-detached house situated on the popular Sunningdale Estate benefiting from uPVC double glazing and gas fired central heating. It is an ideal first-time purchase.
The accommodation briefly comprises: Entrance Hall, Lounge, Dining Kitchen and Cloakroom, three
Bedrooms, En Suite Shower Room and Bathroom. Outside there is a driveway leading to a single Garage with Gardens to the front and rear.
The en-suite
shower enclosure to Master bedroom has been updated recently.
Entrance Hall
From the front door into the hall having a panel wall radiator, smoke alarm and a staircase to first floor, Giving access to: -
Cloakroom
Fitted with a two-piece suite comprising a wash hand basin and low-level WC, complementary ceramic tiling, wood laminate floor, panel wall radiator and a mounted fuse box. Having uPVC double glazed window to the front aspect.
Living Room
16'11" x 11' (5.16m x 3.35m)
Having uPVC double glazed window to the front aspect, wood laminate floor, coving to ceiling and panel wall radiator. Digital Freeview and Satellite TV points.
Dining Kitchen
15'4" x 9'4" (4.67m x 2.84m)
Having uPVC double glazed window to the rear aspect with double glazed patio doors leading out to the garden, stainless steel single drainer sink unit with hot and cold mixer tap inset into work surface with cupboards and drawers below and eye level units over, inset four ring stainless steel gas hob with stainless-steel built-in oven under, coving to ceiling, recessed spotlights, space and plumbing
for automatic washing machine, extractor fan, complementary ceramic tiling, wood laminate floor, built in under stairs storage cupboard and panel wall radiator.
Stairs
Rising from the entrance hall to first floor landing having access to loft, airing cupboard and smoke alarm.
Bedroom One / Master
10'11" x 9'10" (3.33m x 3m)
The master bedroom has a uPVC double glazed window to the front aspect, built-in double wardrobe and panel wall radiator.
En-Suite Shower Room
Having uPVC double glazed window to the front aspect, with low level WC, pedestal wash hand basin, recently refitted shower booth featuring stainless steel mixer rainfall shower alongside hand held standard shower head with one-piece panelling in slate grey wall coverings, recessed spotlights, extractor fan, shaver point and panel wall radiator.
Bedroom Two
10'10" x 8'6" (3.3m x 2.6m)
Having uPVC double glazed window to the rear aspect and panel wall radiator.
Bedroom Three
9'4" x 6'4" (2.84m x 1.93m)
Having uPVC double glazed window to the rear aspect and panel wall radiator.
Family Bathroom
The family bathroom features a uPVC double glazed window to the side aspect, with fitted suite comprising: Low level WC, pedestal wash hand basin, panel bath with stainless steel hardware, shower attachment, complementary ceramic tiling, recessed spotlights, extractor fan and panel wall
radiator.
Front Outside
There are inset shrubs to the front of the property with paved driveway providing off road parking leading to a:
Garage
Having up and over door and door to rear, power and light.
Outside (Rear Garden)
The main gardens lie to the rear having paved patio area, being fully enclosed, laid to lawn with wooden decking feature bridge, steps leading down to further garden area having decking and:
Summer House
Having mains power and light.
Property Location
Similar Properties
Semi-detached house For Sale Grantham Semi-detached house For Sale NG31 Grantham new homes for sale NG31 new homes for sale Flats for sale Grantham Flats To Rent Grantham Flats for sale NG31 Flats to Rent NG31 Grantham estate agents NG31 estate agents



.png)











