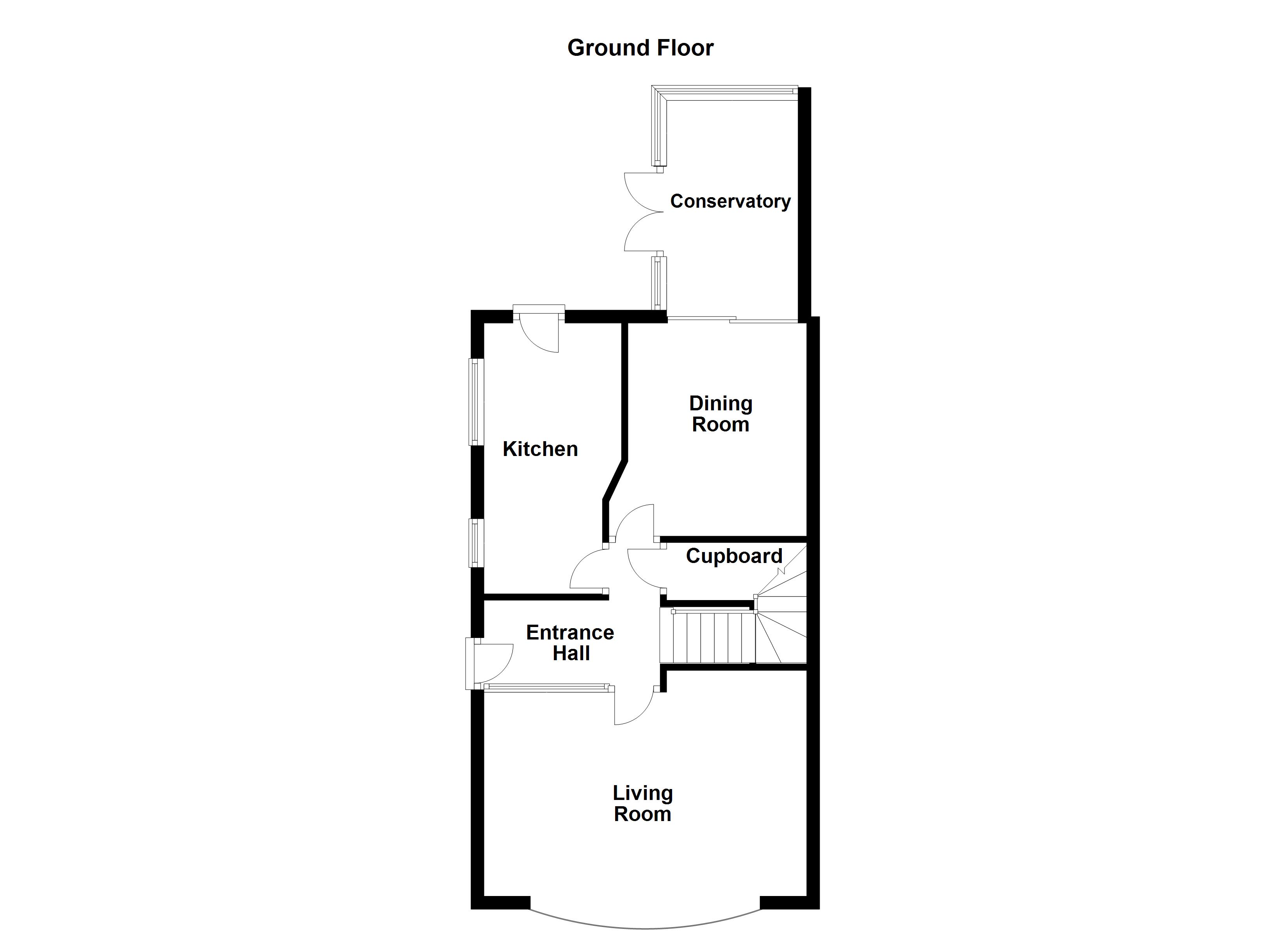3 Bedrooms Semi-detached house for sale in Cavewell Gardens, Ossett WF5 | £ 200,000
Overview
| Price: | £ 200,000 |
|---|---|
| Contract type: | For Sale |
| Type: | Semi-detached house |
| County: | West Yorkshire |
| Town: | Ossett |
| Postcode: | WF5 |
| Address: | Cavewell Gardens, Ossett WF5 |
| Bathrooms: | 2 |
| Bedrooms: | 3 |
Property Description
Occupying a cul-de-sac position is this three bedroom semi detached house, with en suite facilities to the master bedroom, kitchen with separate dining room and conservatory. Ample off street parking as well as UPVC double glazing and gas central heating, this property is really one to be viewed early.
The accommodation comprises of entrance hall, spacious l-shaped living room, kitchen, separate dining room and conservatory. To the first floor there are three good size bedrooms (all with fitted furniture) with the master bedroom having en suite shower room/w.C in addition to the main house bathroom/w.C. Outside to the front there is an attractive lawned garden, a driveway at the side provides off road parking and leads to the garage, an enclosed rear garden with lawn, paved patio area and panelled fence surrounds.
Available with immediate vacant passion and no chain involved, the property is located in a sought after area of Ossett close to local amenities and schools, within easy reach to the M1 motorway making centres such as Manchester and Leeds accessible on a daily basis by car.
An early viewing comes highly recommended.
Accommodation
entrance hall UPVC double glazed side entrance door, central heating radiator, doors into the living room, understairs storage cupboard, dining room and kitchen. Timber framed single glazed frosted windows into the living room.
Living room 11' 5" max x 16' 0" (3.48m x 4.89m) Three wall light points, coving to the ceiling, living flame effect gas fire on a marble hearth with matching interior and surround. UPVC double glazed bow bay window to the front aspect, central heating radiator.
Kitchen 7' 0" max x 13' 8" (2.14m x 4.17m) A range of wall and base units with laminate work surface over and tiled splashback above, 1 1/2 stainless steel sink and drainer with mixer tap, downlights, central heating radiator, tiled floor, built in wine rack, integrated double oven and grill, four ring gas hob and cooker hood over, UPVC double glazed rear entrance door, integrated fridge and freezer, integrated Indesit dishwasher, two UPVC double glazed windows to the side, space with plumbing and drainage for a washing machine.
Dining room 10' 9" x 9' 8" max (3.28m x 2.97m) UPVC double glazed sliding patio door leading through to the conservatory, coving to the ceiling and central heating radiator.
Conservatory 6' 8" x 10' 5" (2.05m x 3.20m) Brick built base, laminate flooring, wall mounted electric heater, UPVC double glazed windows and UPVC double glazed French doors leading out to the patio area. Power and light. Two wall lights.
First floor landing Doors leading to the three bedrooms and house bathroom/w.C. Storage cupboard.
Master bedroom 10' 8" max x 16' 1" (3.26m x 4.91m) Three wall light points, fitted wardrobes (two doubles and one single) and bedside tables, fitted drawers. Two UPVC double glazed windows to the rear elevation, central heating radiator and door to the en suite shower room/w.C.
En suite shower room/W.C. 5' 5" x 5' 2" (1.67m x 1.58m) Three piece suite comprising corner shower cubicle with electric shower, low flush w.C., pedestal wash basin. Fully tiled walls and tiled floor. Extractor fan to the ceiling, inset spotlights to the ceiling and central heating radiator.
House bathroom/W.C. 5' 4" x 7' 7" (1.64m x 2.32m) Three piece suite comprising panelled bath with shower screen and chrome mixer shower, low flush w.C. Within concealed cistern and ceramic wash basin set into a wooden laminate work surface with vanity cupboard below. Tiled walls, tiled floor, chrome ladder style radiator, UPVC double glazed frosted window to the side.
Bedroom two 11' 2" max x 8' 11" (3.42m x 2.73m) UPVC double glazed window to the front, coving to the ceiling, fitted double wardrobe, fitted dressing table and wall cupboards over bed recess. Wall light and central heating radiator.
Bedroom three 11' 5" x 6' 9" (3.48m x 2.07m) Loft access. Central heating radiator, two double fitted wardrobes and UPVC double glazed window to the front.
Outside To the front there is an attractive lawned garden with trees and bushes bordering. A shared tarmacadam driveway leading down the side of the property and provides ample off road parking and leads to a single detached garage with manual up and over door, power and light, single glazed window and entrance door. Cast iron gated entrance leading out to a paved patio area and to the attractive lawned rear garden with trees and bushes bordering. Water point and outside sensor lighting.
EPC rating To view the full Energy Performance Certificate please call into one of our six local offices.
Layout plans These floor plans are intended as a rough guide only and are not to be intended as an exact representation and should not be scaled. We cannot confirm the accuracy of the measurements or details of these floor plans.
Viewings To view please contact our Ossett office and they will only be too pleased to arrange a suitable appointment.
Property Location
Similar Properties
Semi-detached house For Sale Ossett Semi-detached house For Sale WF5 Ossett new homes for sale WF5 new homes for sale Flats for sale Ossett Flats To Rent Ossett Flats for sale WF5 Flats to Rent WF5 Ossett estate agents WF5 estate agents



.png)










