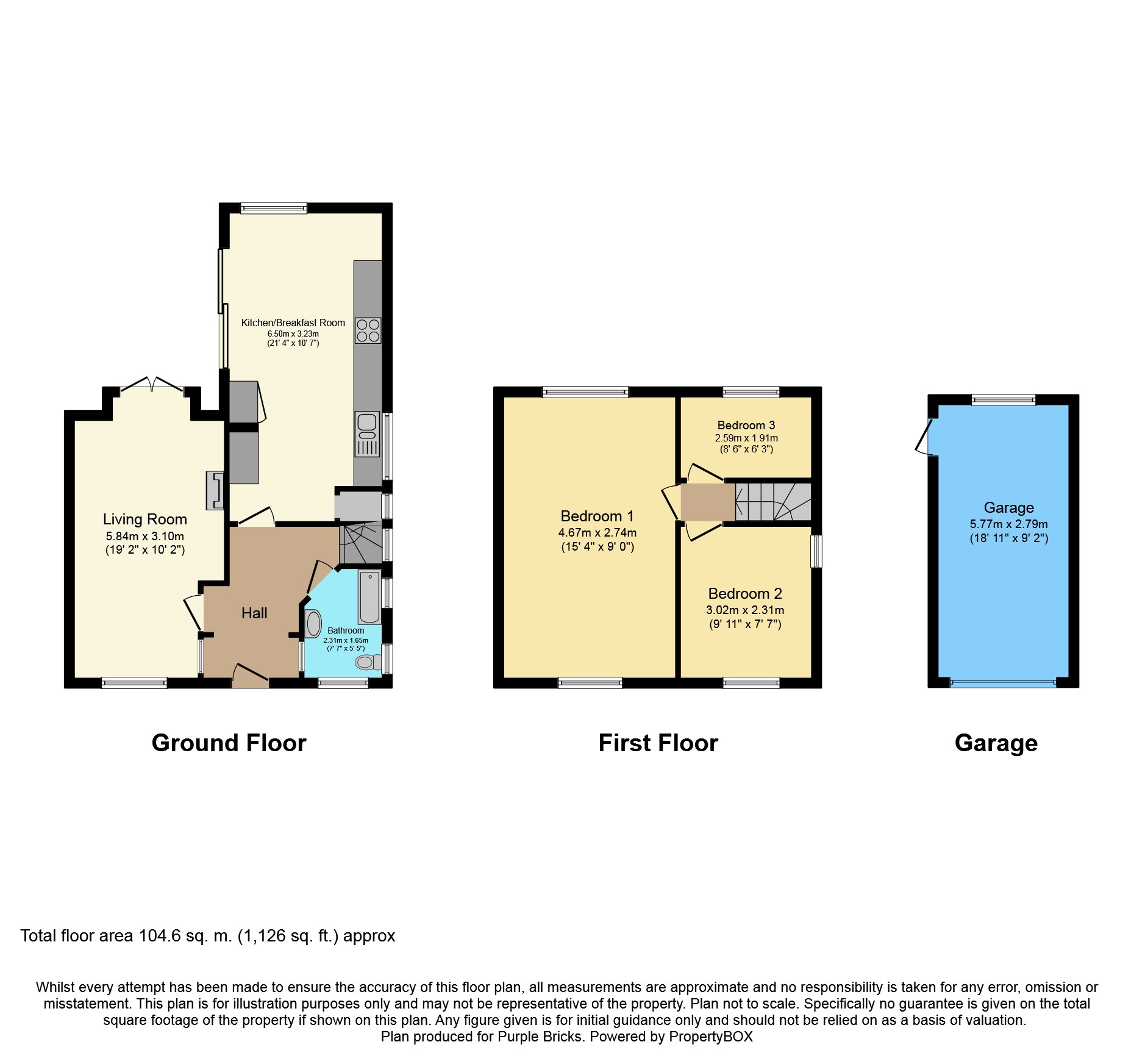3 Bedrooms Semi-detached house for sale in Caxton Avenue, York YO26 | £ 230,000
Overview
| Price: | £ 230,000 |
|---|---|
| Contract type: | For Sale |
| Type: | Semi-detached house |
| County: | North Yorkshire |
| Town: | York |
| Postcode: | YO26 |
| Address: | Caxton Avenue, York YO26 |
| Bathrooms: | 1 |
| Bedrooms: | 3 |
Property Description
Purple Bricks are pleased to offer to the market this opportunity to purchase a three bedroom semi detached family house with a beautiful rear garden.
The property is situated in this sought after and very peaceful cul de sac location.
The ground floor comprises of spacious kitchen/dining room with large window and sliding doors for access to the rear garden, living room with feature fireplace and family bathroom.
The first floor has three bedrooms and access to the loft space for storage.
Outside the property has a beautiful larger than average rear garden with various different areas the front garden has the added benefit of off street parking a shared driveway to the single garage.
The property is well placed to take advantage of an enviable array of amenities and commuter links an early inspection of this fabulous opportunity is highly recommended and viewings can easily be arranged via the Purple Bricks website, 24/7.
Living Room
19'2" x 10'2"
Bright, dual aspect front living room with double glazed picture window to the front garden, feature gas fireplace with marble surround & mantle, wood style floor, ceiling coving and double glazed French doors to the rear garden.
Kitchen/Dining Room
21'4" x 10'7"
Spacious & bright dual aspect kitchen/dining room with a large range of wall & floor units with plenty of work surface, sink with drainer & mixer tap, space & plumbing for washing machine, space for tall fridge freezer, space & plumbing for slimline dish washer, oven, gas hob & extractor over, cupboard housing recently fitted "Worcester" central heating boiler, large double glazed picture window overlooking the rear garden, double glazed sliding doors out to the rear garden.
Family Bathroom
Fully tiled family bathroom with wash hand basin, WC, heated towel rail and bath tub with electric shower over.
Bedroom One
15'4" x 9'
Dual aspect double bedroom with double glazed picture windows over the front and rear gardens.
Bedroom Two
9'11" x 7'7"
Double bedroom with double glazed window overlooking the front garden.
Bedroom Three
8'6" x 6'3"
single bedroom with double glazed window overlooking the rear garden.
Rear Garden
Beautiful rear garden which is larger than the average for this street. There is a patio area, decked area and lawn area and to the bottom there is another deck area, lawn area and patio area, plenty of options for relaxing with it benefiting from westerly sunshine.
Front Garden
Front garden and off street parking space.
Garage
Single garage accessed via a shared driveway, the garage has an up & over door, power & lighting and a pedestrian door into the rear garden.
Property Location
Similar Properties
Semi-detached house For Sale York Semi-detached house For Sale YO26 York new homes for sale YO26 new homes for sale Flats for sale York Flats To Rent York Flats for sale YO26 Flats to Rent YO26 York estate agents YO26 estate agents



.png)











