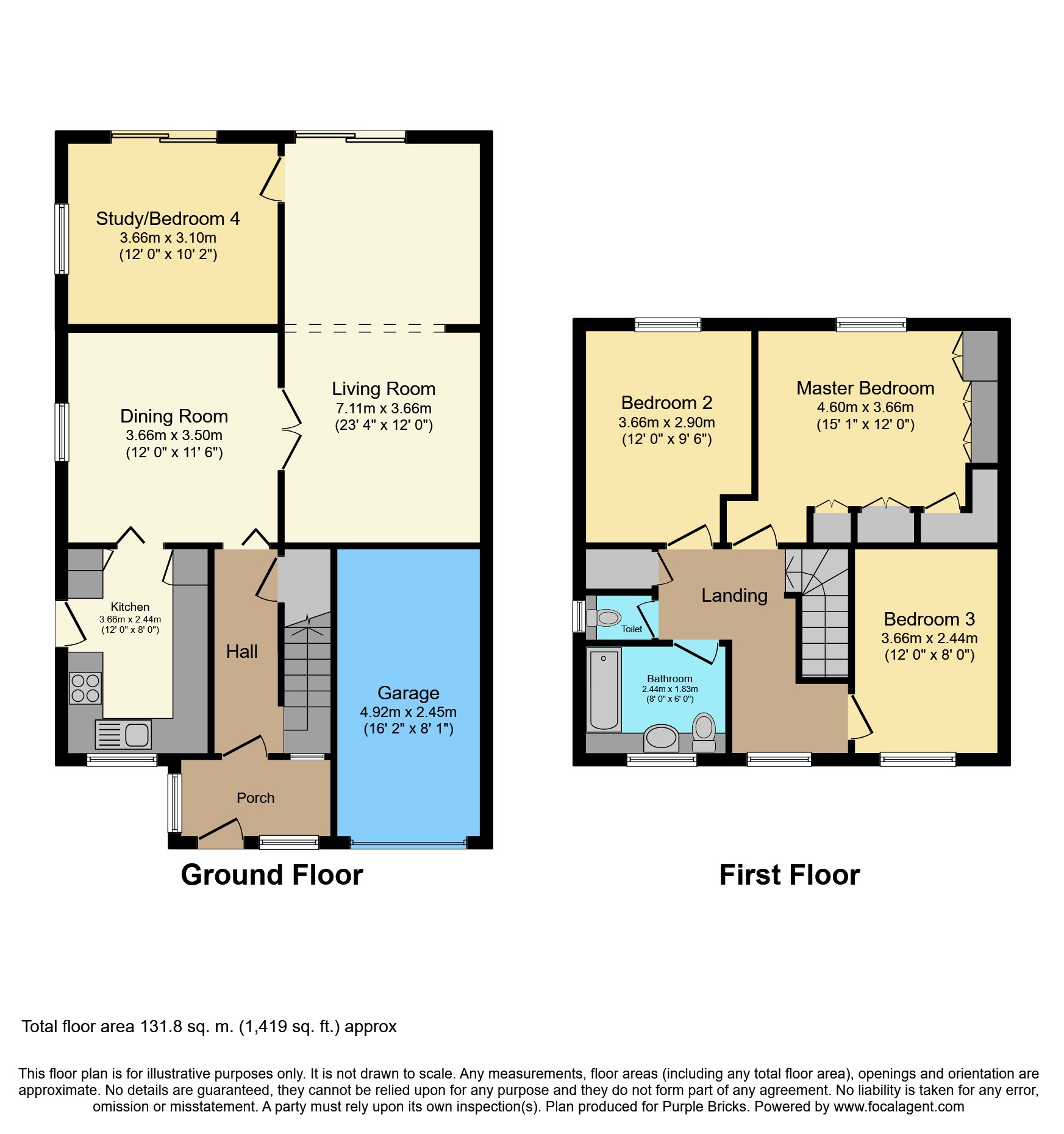3 Bedrooms Semi-detached house for sale in Cecil Aldin Drive, Tilehurst, Reading RG31 | £ 400,000
Overview
| Price: | £ 400,000 |
|---|---|
| Contract type: | For Sale |
| Type: | Semi-detached house |
| County: | Berkshire |
| Town: | Reading |
| Postcode: | RG31 |
| Address: | Cecil Aldin Drive, Tilehurst, Reading RG31 |
| Bathrooms: | 1 |
| Bedrooms: | 3 |
Property Description
A much improved, extremely well presented and extended, larger design of semi detached family home, enjoying an enviable setting, within this favoured cul de sac on the Tilehurst/Purley borders, close to local amenities, well reputed schools and giving excellent access to Tilehurst Station.
Boasting three good size, well proportioned bedrooms, modern refitted family bathroom, 23'4 Living Room, separate dining room, 12' x 10'2 Study/Bedroom Four, modern fitted kitchen, double glazing and gas central heating.
To the front of the property is double width block paved driveway, leading onto integral garage, providing ample off road parking.
The good size, mature rear garden enjoys a degree of seclusion and privacy.
Viewings are essential to fully appreciate the size and flexibility this wonderful family home has to offer.
Entrance Porch
Access via double glazed door, windows to front and side, door to entrance hall.
Entrance Hall
Stairs to first floor landing, door to dining room, built in under stairs storage cupboard.
Living Room
23'4 x 12'
Rear aspect via patio doors to rear garden, radiator, double doors to dining room, door to study/bedroom four, feature fireplace.
Dining Room
12' x 11'6
Side aspect window, radiator.
Bedroom Four / Study
12' x 10'2
Dual aspect via window to side, sliding patio doors to rear, radiator.
Kitchen
12' x 8'
A modern fitted kitchen with a range of matching white, eye and base level units, work tops over, tiled splash backs. Inset single drainer sink unit, space for cooker with hood over, further ample space and plumbing for domestic appliances. Door to dining room. Window to front, door to side garden.
First Floor Landing
Front aspect window, large built in airing cupboard, access to loft, doors to bedrooms.
Bedroom One
15'1 x 12'
Rear aspect. A range of fitted bedroom furniture including wardrobes, with recess for bed and storage cupboards over, radiator.
Bedroom Two
12' x 9'6
Rear aspect, radiator.
Bedroom Three
12' x 8'
Front aspect, radiator.
Bathroom
A modern refitted white suite with enclosed, full size shower bath, shower screen and shower over. Vanity unit with inset sink, concealed cistern W.C. Tiled walls, window to front, towel rail.
Upstairs W.C.
W.C. Side aspect window.
Front Garden
Is a wide, block paved driveway providing ample off road parking leading onto garage and access to front door. Gate way provides pedestrian access to rear garden.
Rear Garden
A good size, fully enclosed garden, mainly laid to lawn with paved patio area, various flowers and shrubs. Side pedestrian access. Large timber garden shed, side pedestrian access.
Garage
16'2 x 8'1
A part integral garage with up and over door, light and power.
Property Location
Similar Properties
Semi-detached house For Sale Reading Semi-detached house For Sale RG31 Reading new homes for sale RG31 new homes for sale Flats for sale Reading Flats To Rent Reading Flats for sale RG31 Flats to Rent RG31 Reading estate agents RG31 estate agents



.png)











