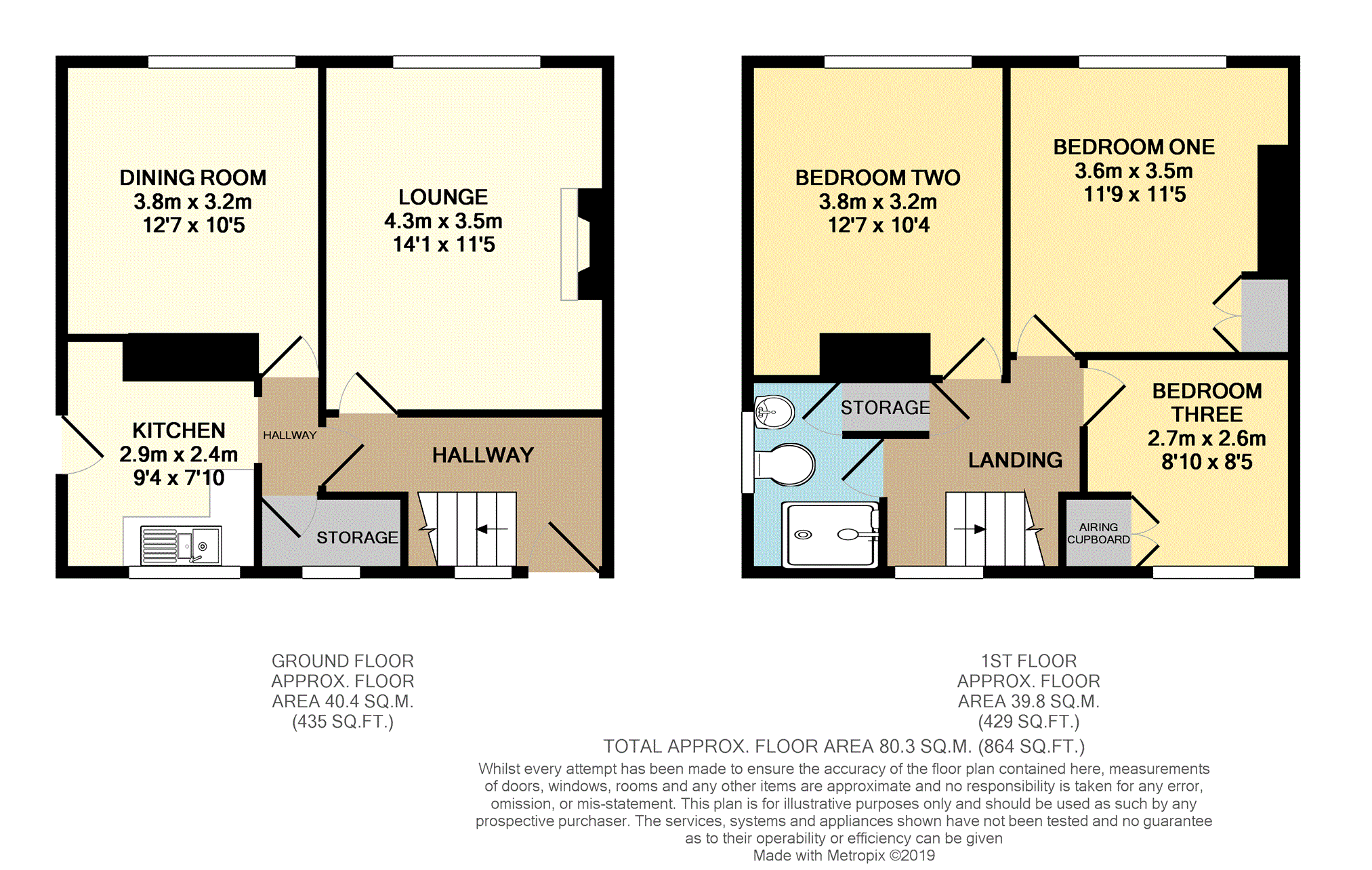3 Bedrooms Semi-detached house for sale in Cedar Close, Sutton-In-Ashfield NG17 | £ 110,000
Overview
| Price: | £ 110,000 |
|---|---|
| Contract type: | For Sale |
| Type: | Semi-detached house |
| County: | Nottinghamshire |
| Town: | Sutton-in-Ashfield |
| Postcode: | NG17 |
| Address: | Cedar Close, Sutton-In-Ashfield NG17 |
| Bathrooms: | 1 |
| Bedrooms: | 3 |
Property Description
Being sold with no upward chain!
Is this fantastic semi-detached property offering three bedroom, two reception rooms and low maintenance rear garden. In need of modernisation throughout but offering you the chance to place your own stamp on the property market. Whilst also benefiting from being closely situated to local amenities, schools and useful transport links.
Book your viewing now to avoid missing out!
In brief the property comprises of an entrance hall, kitchen, dining room and lounge. To the first floor there is a landing area leading to the three bedrooms and shower room. The exterior of the property benefits from a low maintenance rear garden comprising of gravelled areas with mixture of bushes/plants, having fencing to the surrounding boundaries. To the front of the property there is off road parking with driveway and gated access leading to the rear garden with garage.
Hall
Having access to the stairs rising to the first floor, an under stairs storage cupboard, a double glazed window and double glazed access door both to the front elevation.
Kitchen
7'10" x 9'4"
Well presented kitchen having an assortment of wall and base units with complimentary worktop over, an inset half bowl stainless steel sink and drainer, tiled splash backs to the surround with tiled flooring and an electric cooker with gas hob. There is also a double glazed bay window to the front elevation and a double glazed door to the side.
Dining Room
10'5" x 11'0"
Having a radiator, a solid fuel burner with brick surround and two double glazed windows to the side and rear elevations.
Lounge
11'5" x 14'0"
Having two radiators, a brick fireplace, television point and a double glazed window to the rear elevation.
Landing
Having a double glazed window and access to the loft hatch.
Bedroom One
11'5" x 11'9"
Having a radiator, feature fireplace, access to a storage cupboard and a double glazed window to the rear elevation.
Bedroom Two
10'4" x 12'7"
Having a radiator, feature fireplace and a double glazed window to the rear elevation.
Bedroom Three
8'5" x 8'10"
Having a radiator, access to an airing cupboard housing the combination boiler and a double glazed window to the front elevation
Shower Room
5'5" x 7'9"
Three piece suite having a shower cubical, wash hand basin, fully tiled walls, low level WC, radiator, access to a storage cupboard and a double glazed frosted window to the side elevation.
Outside
The exterior of the property benefits from a low maintenance rear garden comprising of gravelled areas with mixture of bushes/plants, having fencing to the surrounding boundaries. To the front of the property there is off road parking with driveway and gated access leading to the rear garden with garage.
Garage
Having an up and over garage door.
Property Location
Similar Properties
Semi-detached house For Sale Sutton-in-Ashfield Semi-detached house For Sale NG17 Sutton-in-Ashfield new homes for sale NG17 new homes for sale Flats for sale Sutton-in-Ashfield Flats To Rent Sutton-in-Ashfield Flats for sale NG17 Flats to Rent NG17 Sutton-in-Ashfield estate agents NG17 estate agents



.png)

