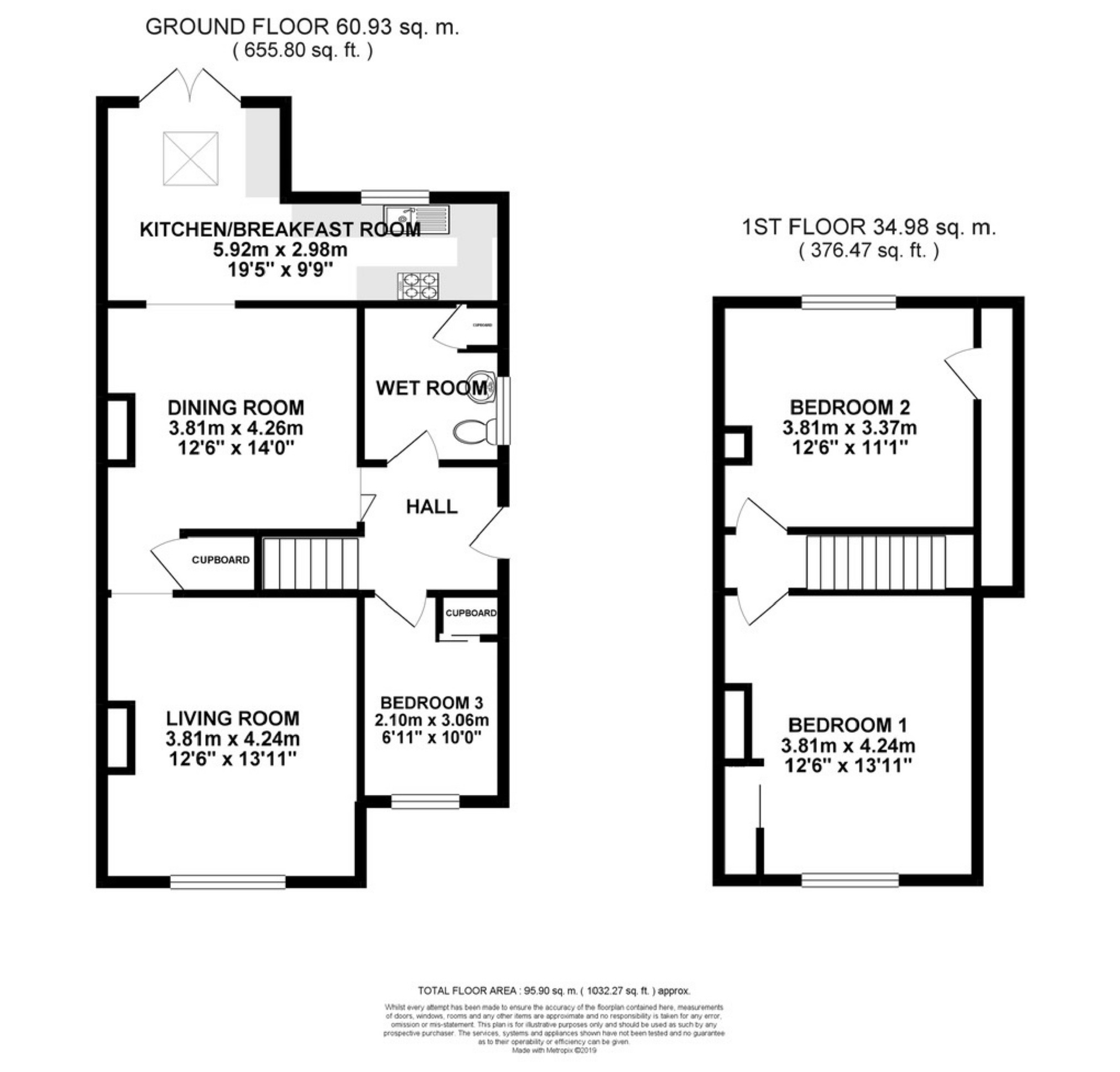3 Bedrooms Semi-detached house for sale in Cedar Close, Swanley BR8 | £ 389,995
Overview
| Price: | £ 389,995 |
|---|---|
| Contract type: | For Sale |
| Type: | Semi-detached house |
| County: | Kent |
| Town: | Swanley |
| Postcode: | BR8 |
| Address: | Cedar Close, Swanley BR8 |
| Bathrooms: | 1 |
| Bedrooms: | 3 |
Property Description
Kings are delighted to offer to the market this three bedroom semi-detached chalet style home set in the popular and quiet cul de sac position, within easy reach of all of the shopping social and educational facilities on offer in Swanley. The accommodation comprises sitting room, dining room, kitchen/breakfast room, three bedrooms and family bathroom (currently a wet room). Further benefits include central heating, double glazing, garage with further driveway parking and private rear garden. Your earliest viewing is essential to fully appreciate this lovely family home.
Swanley, approximately 15 miles South East of Central London and within the M25, offers a variety of shops, restaurants, public houses, churches, dentists, doctors, seven primary schools (in and around the area), one secondary school and leisure facilities. The mainline station (with services to London Victoria, Blackfriars, Maidstone and Ashford International) is 0.8 miles away. The M25, M20 and A20 motorways can be accessed via Junction 3 of the M25 which is approximately two miles away. Finally, there is convenient access to Bluewater shopping centre which is approximately eight miles away.
Entrance Hall:
Double glazed opaque door to side with two matching double glazed opaque windows to side. Radiator. Wood flooring. Stairs to first floor landing. Door to dining room, bedroom three and wet room.
Sitting Room:
Double glazed window to front. Radiator. Carpet as laid. Coving. Feature fireplace with wood surround, marble hearth and back panel, with electric fire inset. Open plan to dining room.
Dining Room:
Radiator. Wood flooring. Under stairs storage cupboard. Feature fireplace with wood surround, marble hearth and back panel, with electric fire inset. Open plan to kitchen/diner.
Kitchen/ Breakfast Room:
Double glazed window to rear. Matching base and eye level units with roll top work surface over, ceramic sink and drainer with mixer tap, Space and plumbing for washing machine. Integrated oven and hob. Space for fridge/freezer. Part tiled walls. Tiled flooring. Remote control plinth heater. Radiator. Breakfast bar. Wood flooring to the breakfast area. Double glazed French doors to garden.
Bedroom Three:
Double glazed window to front. Carpet as laid. Radiator. Built in wardrobe. Coving.
Bathroom:
Currently a wet room. Double glazed opaque window to side. Ladder style radiator. Close coupled W.C. Pedestal wash hand basin. Wall mounted shower with shower curtain. Fully tiled walls. Coving. Tiled flooring.
Landing:
Carpet as laid. Loft access. Coving. Doors to bedrooms 1 and 2.
Bedroom One:
Double glazed window to front. Carpet. Radiator. Dado rail. Fitted wardrobe with mirror sliding doors.
Bedroom Two:
Double glazed window to rear. Radiator. Carpet as laid. Door to eaves storage.
Front Garden:
Mainly laid to lawn with shrub boundaries.
Rear Garden:
Paved patio area, leading to further patio with path leading to rear and further patio area behind garage. The rest is mainly laid to lawn, interspersed with flower bed. Set within a fenced perimeter. Mature planted boarders. Outside tap and lighting. Door to garage
Parking:
Driveway with parking for numerous vehicles. Leading to garage.
Garage:
Up and over door. Window and door to side. Power and lighting.
You may download, store and use the material for your own personal use and research. You may not republish, retransmit, redistribute or otherwise make the material available to any party or make the same available on any website, online service or bulletin board of your own or of any other party or make the same available in hard copy or in any other media without the website owner's express prior written consent. The website owner's copyright must remain on all reproductions of material taken from this website.
Property Location
Similar Properties
Semi-detached house For Sale Swanley Semi-detached house For Sale BR8 Swanley new homes for sale BR8 new homes for sale Flats for sale Swanley Flats To Rent Swanley Flats for sale BR8 Flats to Rent BR8 Swanley estate agents BR8 estate agents



.bmp)











