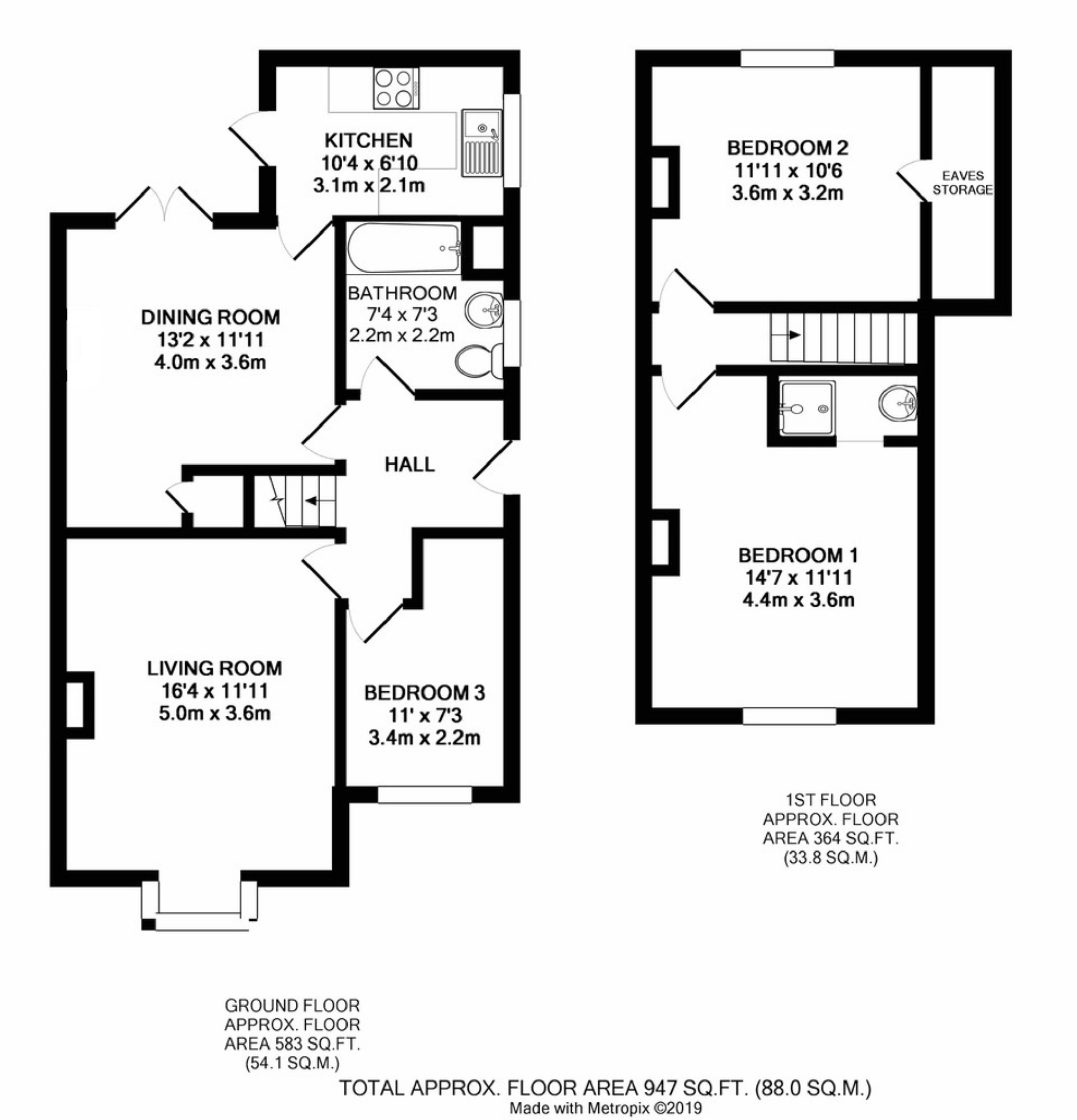3 Bedrooms Semi-detached house for sale in Cedar Close, Swanley BR8 | £ 399,995
Overview
| Price: | £ 399,995 |
|---|---|
| Contract type: | For Sale |
| Type: | Semi-detached house |
| County: | Kent |
| Town: | Swanley |
| Postcode: | BR8 |
| Address: | Cedar Close, Swanley BR8 |
| Bathrooms: | 2 |
| Bedrooms: | 3 |
Property Description
Kings are delighted to offer to the market this three bedroom semi-detached chalet style home set in a popular location. The property comprises hallway, sitting room and bedroom three to the front, dining room leading to kitchen to rear, and ground floor bathroom. Two bedrooms and en-suite to the first floor. Other benefits include parking for numerous cars and a good size garage to the front and side of the property, a good size rear and side garden, and many original features including stained glass internal doors. The property offers the potential to extend, on application to Sevenoaks Council and subject to planning consent. Your earliest viewing is essential to fully appreciate this family home.
Swanley, approximately 15 miles South East of Central London and within the M25, offers a variety of shops, restaurants, public houses, churches, dentists, doctors, seven primary schools (in and around the area), one secondary school and leisure facilities. The mainline station (with services to London Victoria, Blackfriars, Maidstone and Ashford International) is 0.8 miles away. The M25, M20 and A20 motorways can be accessed via Junction 3 of the M25 which is approximately two miles away. Finally, there is convenient access to Bluewater shopping centre which is approximately eight miles away.
Entrance Hall:
Porch covered door to side, two double glazed windows to side. Radiator. Carpet as laid. Stairs to first floor landing. Door to lounge, dining room, bedroom three and bathroom.
Sitting Room:
Double glazed bay window to front. Radiator. Carpet as laid. Dado rail. Coving. Feature fireplace with wood surround, tiled hearth and back panel, with gas fire inset.
Dining Room:
Double glazed patio doors to rear. Radiator. Carpet as laid. Dado rail. Under stairs storage cupboard. Door to kitchen.
Kitchen:
Double glazed window to side. Matching base and eye level units with roll top work surface over, 1 ½ bowl stainless steel sink with mixer tap Space and plumbing for washing machine. Space for free standing cooker and fridge/freezer. Part tiled walls. Vinyl flooring. Radiator. Wooden stable door to garden.
Bedroom Three:
Double glazed window to front. Carpet as laid. Radiator. Coving.
Bathroom:
Double glazed opaque window to side. Radiator. Hidden cistern W.C. Vanity wash hand basin with storage below. Panel bath with telephone style mixer taps. Part tiled walls. Coving. Vinyl flooring.
Landing:
Carpet as laid. Loft access. Coving. Doors to bedrooms 1 and 2.
Bedroom One:
Double glazed window to front. Coving. Carpet. Radiator. Open doorway to en-suite.
En-Suite:
Carpet as laid. Shower cubicle with wall mounted shower. Pedestal wash hand basin. Localised tiling. Extractor fan.
Bedroom Two:
Double glazed window to rear. Radiator. Coving. Carpet as laid. Door to eaves storage.
Front Garden:
Mainly laid to lawn with shrub boundaries.
Rear Garden:
Covered patio area, leading to rear which is mainly laid to lawn, path to side patio with gate leading to front. Steps up to raised lawn which extends behind the garage, interspersed with mature plants and shrubs. Set within a fenced perimeter. Outside tap and lighting.
Parking:
A private brick block driveway with parking for numerous vehicles. Leading to garage.
Garage:
Double wooden doors to front. Window to rear. Power and lighting.
You may download, store and use the material for your own personal use and research. You may not republish, retransmit, redistribute or otherwise make the material available to any party or make the same available on any website, online service or bulletin board of your own or of any other party or make the same available in hard copy or in any other media without the website owner's express prior written consent. The website owner's copyright must remain on all reproductions of material taken from this website.
Property Location
Similar Properties
Semi-detached house For Sale Swanley Semi-detached house For Sale BR8 Swanley new homes for sale BR8 new homes for sale Flats for sale Swanley Flats To Rent Swanley Flats for sale BR8 Flats to Rent BR8 Swanley estate agents BR8 estate agents



.bmp)











