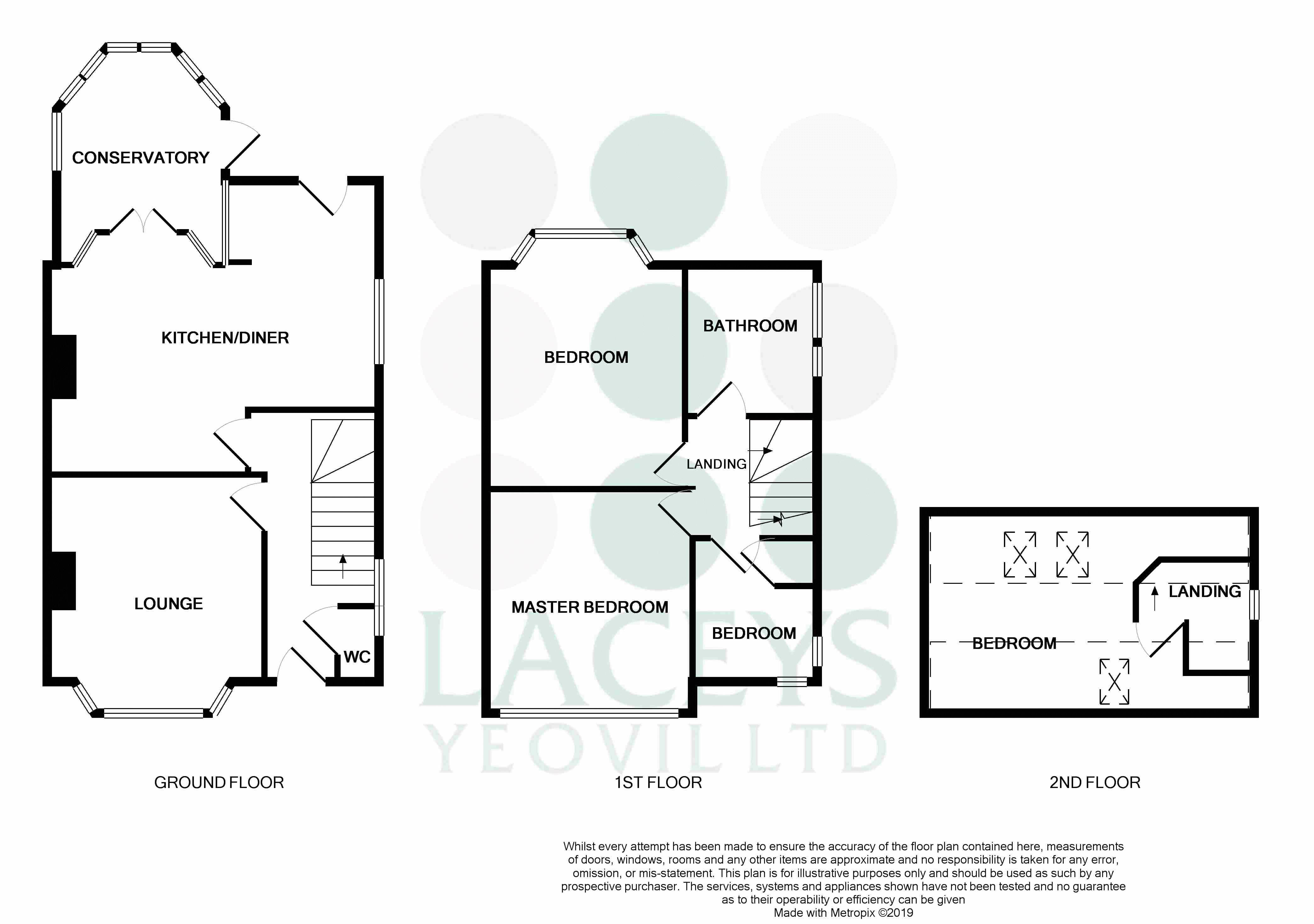4 Bedrooms Semi-detached house for sale in Cedar Grove, Yeovil BA21 | £ 265,000
Overview
| Price: | £ 265,000 |
|---|---|
| Contract type: | For Sale |
| Type: | Semi-detached house |
| County: | Somerset |
| Town: | Yeovil |
| Postcode: | BA21 |
| Address: | Cedar Grove, Yeovil BA21 |
| Bathrooms: | 1 |
| Bedrooms: | 4 |
Property Description
Situated on a desirable road on the West Side of Yeovil sits this attractive and well-presented four bedroom semi-detached home. It still retains much of its charming character - like a feature fireplace and picture rails - but has been updated and extended to create a spacious family home. The hub of the home is the great kitchen/diner which makes a wonderful space for family dinners and socialising, whilst the bedroom on the top floor is tucked out the way to create a private, quiet space that many family members will fight over! EPC Rating = D
The Accommodation Comprises:
UPVc double glazed door leads into:
Entrance Hall
Laid to laminate flooring. Doors into the lounge, kitchen/diner, and cloakroom. Double glazed window to side. Radiator. Picture rails. Ceiling light point. Understairs cupboard.
Cloakroom
Fitted with a low level WC and wash hand basin with tiling to splash prone areas. Double glazed window to side. Radiator. Ceiling light point.
Lounge (3.46m (11'4") max x 3.76m (12'4") into bay)
Feature fire place. Picture rails. Coving to ceiling. Double glazed bay style window to front. Ceiling light point. Radiator. TV aerial point. Recently fitted carpet.
Kitchen/Diner (Kitchen Area 2.44m (8'0") x 3.66m (12'0") Dining Area 3.29m (10'9") plus bay x 2.84m (9'3") max.)
Fitted with a range of wall, base and drawer units with work surfaces over and a composite sink and drainer unit inset and complimentary tile surround. Space and plumbing for a dishwasher and washing machine. Integrated eye level electric oven and gas hob. Space for fridge/freezer. Double glazed window to side. Double glazed bay window with French doors leading into the conservatory and double glazed door leading into the garden. Picture rail. Ceiling light point. Two radiators.
Conservatory (2.30m (7'6") max x 3.51m (10'2") max)
Of brick and UPVc construction, double glazed windows looking into the garden and a door to the side leading out. Ceiling fan with light. Electric radiator.
First Floor Landing
Doors to bedrooms and bathroom. Stairs rise to second floor. Double glazed window to side. Ceiling light point.
Master Bedroom (3.54m (11'7") x 3.28m (10'9") max)
Double glazed windows to front allowing a wealth of light into the room. Radiator. Coving to ceiling. Ceiling light point.
Bedroom Two (3.17m (10'4") max x 3.88m (12'8") into bay)
Double glazed bay style to window over looking the rear. Built in wardrobe. Picture rails. Radiator. Ceiling light point.
Bedroom Four (2.27m (7'5") max x 1.97m (6'5") max)
Double glazed windows to front and side. Picture rails. Radiator. Ceiling light point. Cupboard housing the central heating boiler.
Bathroom (2.42m (7'11") x 2.09m (6'10"))
Fitted with a white suite comprising of a low level WC, pedestal wash hand basin, bath with electric Triton shower over, and complimentary tiling to splash prone areas. Two obscure double glazed windows to the side. Heated towel rail. Spotlights.
Second Floor Landing
Double glazed window to side. Door into:
Bedroom Three (3.91m (12'9") max x 3.53m (11'6") plus recesses irregular shaped room with restricted head height)
Three Velux windows, through which a view over the town can be seen. Radiator. Ceiling light point. TV aerial point. Eaves storage running the length of the room on both sides and providing ample storage.
Outside
The front of the property can be accessed via a dropped kerb to a driveway laid to tarmac and gravel, with access to the side leading to the garage and garden. The rear garden has been largely laid to lawn with a gravel border and enclosed by fencing.
Garage
Of wooden construction with double doors and a pedestrian door to the side accessed from the garden. Light and power are connected.
Property Location
Similar Properties
Semi-detached house For Sale Yeovil Semi-detached house For Sale BA21 Yeovil new homes for sale BA21 new homes for sale Flats for sale Yeovil Flats To Rent Yeovil Flats for sale BA21 Flats to Rent BA21 Yeovil estate agents BA21 estate agents



.gif)











