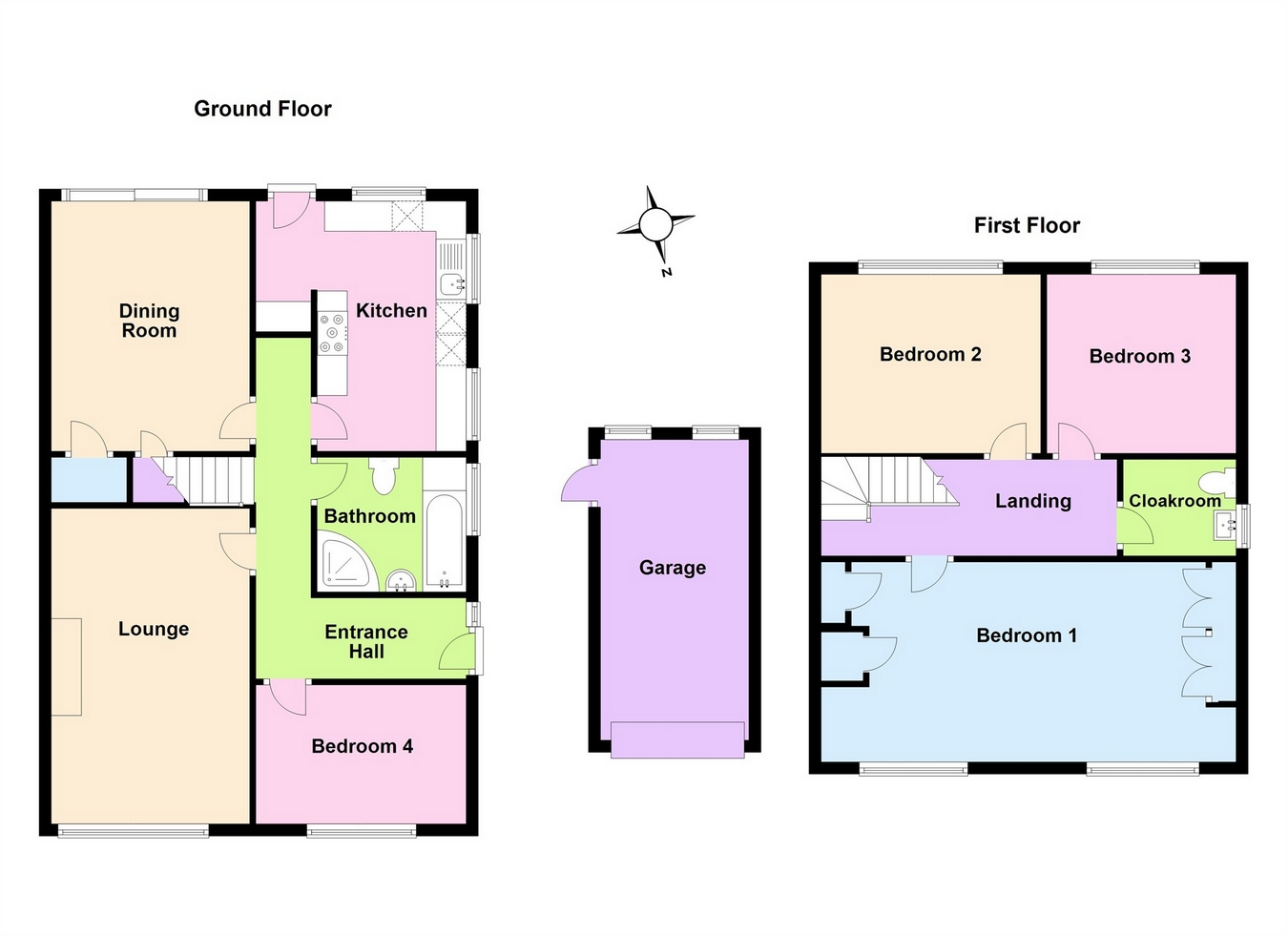4 Bedrooms Semi-detached house for sale in Cedar Road, Sturry, Canterbury, Kent CT2 | £ 350,000
Overview
| Price: | £ 350,000 |
|---|---|
| Contract type: | For Sale |
| Type: | Semi-detached house |
| County: | Kent |
| Town: | Canterbury |
| Postcode: | CT2 |
| Address: | Cedar Road, Sturry, Canterbury, Kent CT2 |
| Bathrooms: | 0 |
| Bedrooms: | 4 |
Property Description
Draft Details..... Immaculately presented, four bedroom semi-detached chalet bungalow with garage and driveway in Sturry village. This well located home occupies a generous corner plot offering well tended gardens to the side and rear. This sprawling village on the edge of the Cathedral City of Canterbury has become increasingly popular in recent years, and little wonder when you consider all it has to offer: Award winning restaurants, well regarded local schools, all necessary amenities, train station with direct access to central London, and Canterbury just a five-minute bus ride away. The property itself offers spacious lounge, separate dining room, l-shaped kitchen, family bathroom and bedroom downstairs, while to the upstairs are three large bedrooms and a cloakroom. Call kw now to arrange a viewing!
Ground Floor
Entrance Hall
Frosted double glazed composite entrance door and side light to side, two radiators, telephone point, staircase to first floor, recessed halogen down lighting, doors leading onto...
Lounge
17' 3" x 10' 9" (5.26m x 3.28m)
Double glazed UPVC window to front, radiator, TV point, fitted feature gas fire.
Dining Room
13' 7" x 10' 9" (4.14m x 3.28m)
Double glazed UPVC sliding patio doors to rear, airing cupboard, under stairs storage cupboard, radiator.
Kitchen
13' 4" x 11' 5" (4.06m x 3.48m)
Double glazed UPVC windows to side and rear, double glazed UPVC stable-style door to rear, two radiators, recessed halogen down lighting, modern fitted kitchen comprising range of matching wall and base units with complementary work surfaces over, matching up stands and white brick effect tiled splash backs above, inset ceramic sink and drainer unit with mixer tap over, space for freestanding range-style cooker, fitted extractor canopy hood above, space and plumbing for washer-dryer, space and plumbing for dishwasher, space for under counter fridge-freezer unit, tiled flooring.
Bedroom Four/Study
11' 6" x 7' 6" (3.51m x 2.29m)
Double glazed UPVC window to front, radiator.
Bathroom
8' 1" x 7' 6" (2.46m x 2.29m)
Frosted double glazed UPVC window to side, fitted bathroom comprising corner shower cubicle with wall mounted mains fed shower unit over, panelled bath unit with mixer tap over, low level WC, wall mounted floating wash hand basin with mixer tap over, heated towel rail, recessed halogen down lighting, wall mounted extractor fan, fully tiled walls and flooring.
First Floor
Master Bedroom
19' 5" x 10' 10" (5.92m x 3.30m)
Two double glazed UPVC windows to front, two radiators, fitted wardrobes, storage cupboard, TV point.
Bedroom Two
12' 10" x 9' 11" (3.91m x 3.02m)
Double glazed UPVC window to rear, radiator, TV point.
Bedroom Three
9' 11" x 9' 5" (3.02m x 2.87m)
Double glazed UPVC window to rear, radiator.
Cloakroom
6' x 5' 2" (1.83m x 1.57m)
Frosted double glazed UPVC window to side, low level WC, pedestal wash hand basin with taps over, tiled splash back above, wood effect laminate flooring, recessed halogen down lighting.
Exterior
Rear Garden
Approx. 55' x 50' (16.76m x 15.24m) at widest points.
Wrap around style corner garden, partly laid to lawn, two paved patio seating areas, paved pathway, raised beds, flowering plants and shrubs throughout, outside lighting, outside tap, fenced surround.
Front Garden
Flowering beds with low-level timber retaining walls, paved central pathway leading to front.
Detached Garage
Up & over door to front, serviced by power and light.
Property Location
Similar Properties
Semi-detached house For Sale Canterbury Semi-detached house For Sale CT2 Canterbury new homes for sale CT2 new homes for sale Flats for sale Canterbury Flats To Rent Canterbury Flats for sale CT2 Flats to Rent CT2 Canterbury estate agents CT2 estate agents



.png)











