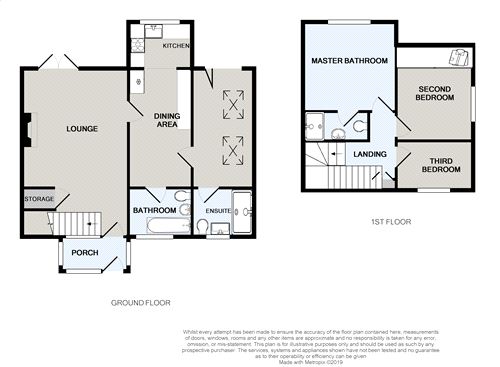3 Bedrooms Semi-detached house for sale in Cedarway, Bollington, Macclesfield, Cheshire SK10 | £ 269,950
Overview
| Price: | £ 269,950 |
|---|---|
| Contract type: | For Sale |
| Type: | Semi-detached house |
| County: | Cheshire |
| Town: | Macclesfield |
| Postcode: | SK10 |
| Address: | Cedarway, Bollington, Macclesfield, Cheshire SK10 |
| Bathrooms: | 0 |
| Bedrooms: | 3 |
Property Description
Situated within a pleasant village location this modern three bedroom semi-detached dormer bungalow offering surprisingly spacious accommodation. The property is presented to an exceptional standard
The accommodation briefly comprises on the ground floor an entrance porch, lounge, recently refitted kitchen with Rangemaster cooker, master bedroom with en-suite shower room, there is also a family bathroom at ground floor level. To the first floor level there are three bedrooms, one of which has an en-suite shower room. The whole of the accommodation is warmed by a new gas fired central heating system combined with uPVC double glazed windows throughout.
Externally the property boasts a good sized rear garden with off road parking for two that is bordered by trees and mature shrubs.
Please call Harvey Scott on Ground Floor
Porch
3' 11" x 6' 4" (1.19m x 1.93m) Dwarf brick walling with uPVC windows to front and side elevations and composite double glazed door to the front elevation, wall light and uPVC door and window to lounge.
Lounge
21' 10" x 10' 9" (6.65m x 3.28m) Max. UPVC door and window to front elevation, uPVC French doors to rear elevation, ceiling pedant light, two radiators, fire surround with inset living flame gas fire, stairs leading to first floor with under stairs storage cupboard, door leading to downstairs bathroom, door leading to kitchen/diner, cupboard housing electric meter, consumer unit and shelving.
Kitchen
5' 8" x 8' 9" (1.73m x 2.67m) Fully fitted kitchen with a range of wall and base units with contrasting counter tops, one and half bowl sink with drainer and mixer tap, Range Master five burning gas hob with hot plate and two electric ovens, space for washing machine. UPVC double glazed windows to rear elevation, wooden door to side elevation, tiled flooring, inset ceiling spot lights and tiles to splash backs.
Dining Area
14' 2" x 9' (4.32m x 2.74m) Max. Ceiling pendant light, wall and base units, space for American style fridge/freezer, radiator, tiled flooring, door to second reception room/fourth bedroom, tiles to splash backs, cupboard housing Valiant combination boiler.
Playroom/Fourth Bedroom
14' 6" x 7' 1" (4.42m x 2.16m) uPVC sliding patio doors to rear elevation, inset ceiling spot lights, two Velux windows with blinds, radiator and door to en-suite.
En-Suite
5' 1" x 7' (1.55m x 2.13m) A modern white suite comprising of low level WC with push flush, traditional Shaker style vanity sink unit with mixer tap, double shower enclosure with roller shutter door, low level white shower tray and overhead thermostatic shower with additional hand held attachment. UPVC window to front elevation, inset ceiling spot lights, extractor fan, tiled flooring with warm-up electric under floor heating, tiles to splash backs and chrome heated towel radiator.
Bathroom
6' 4" x 6' 9" (1.93m x 2.06m) A modern white three piece suite comprising of a panelled double ended bath with central chrome taps, pedestal wash hand basin with mixer tap, low level WC, thermostatic shower on a riser rail. UPVC window to front elevation, inset ceiling spot lights, extractor fan, tiled flooring with warm-up under floor electric heating, tiled walls to splash backs, wall mounted mirror and chrome heated towel radiator.
First Floor
Landing
Half return spindle staircase with balustrade, eaves storage cupboard, loft hatch and inset ceiling spotlights.
Master Bedroom
11' 3" x 10' 8" (3.43m x 3.25m) uPVC window to rear elevation, inset ceiling spotlights, vertical column radiator, smoke alarm and door to en-suite.
En-Suite
7' 6" x 2' 6" (2.29m x 0.76m) Shower enclosure with thermostatic shower on a riser rail, bi-folding doors with a raised white tray, low level WC, wash hand basin with chrome taps, inset ceiling spotlights, tiled walls to splash backs and tiled flooring.
Bedroom Two
11' 10" x 9' 1" (3.61m x 2.77m) uPVC window to side elevation, ceiling light, radiator, fitted wardrobes with sliding rail doors, hanging rails and smoke alarm.
Bedroom Three
6' 4" x 9' 1" (1.93m x 2.77m) uPVC window to front elevation, ceiling light and radiator.
Externally
Garden
The property is set back behind dwarf stone walling and a gravelled driveway provides off-road parking with mature borders full of flowering plants and shrubs. To the rear of the property there is a private garden enclosed by timber fence panelling and posts. The garden is mainly laid to lawn with a substantial timber workshop, raised beds, gravelled seating area and outside tap.
Timber Workshop
17' 8" x 9' 7" (5.38m x 2.92m) Power and light.
Property Location
Similar Properties
Semi-detached house For Sale Macclesfield Semi-detached house For Sale SK10 Macclesfield new homes for sale SK10 new homes for sale Flats for sale Macclesfield Flats To Rent Macclesfield Flats for sale SK10 Flats to Rent SK10 Macclesfield estate agents SK10 estate agents



.png)











