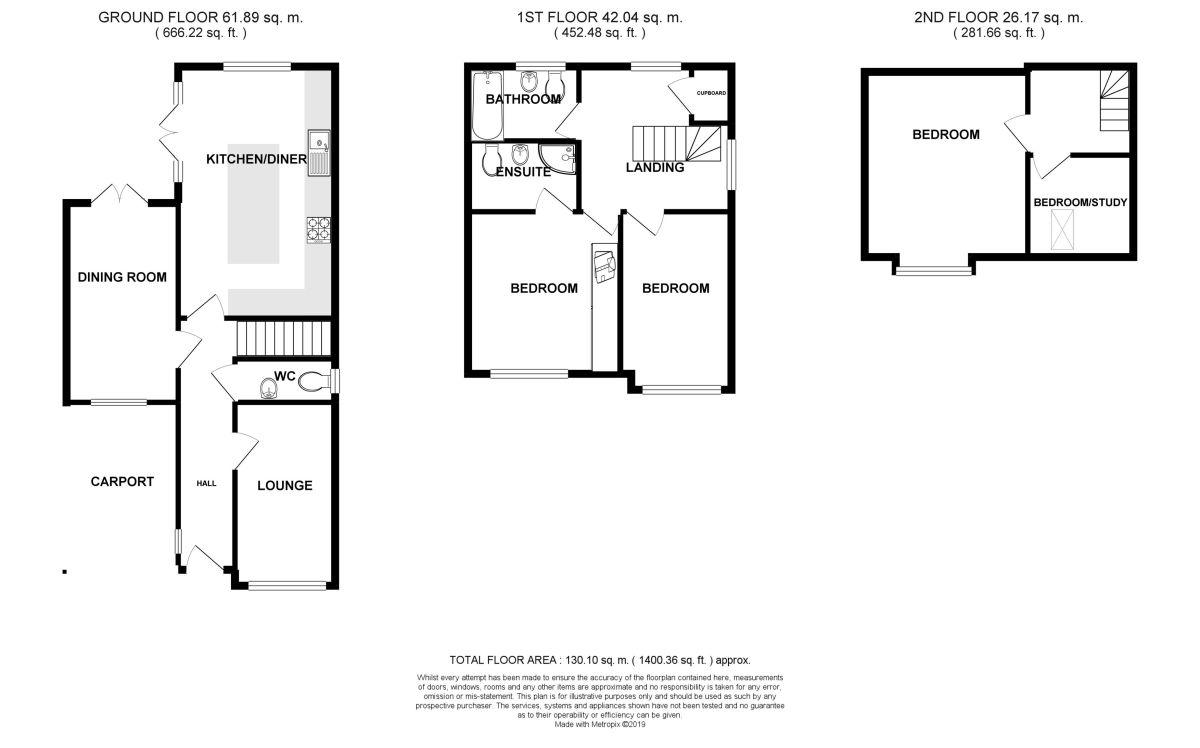4 Bedrooms Semi-detached house for sale in Cedarwood Drive, St.Albans AL4 | £ 675,000
Overview
| Price: | £ 675,000 |
|---|---|
| Contract type: | For Sale |
| Type: | Semi-detached house |
| County: | Hertfordshire |
| Town: | St.albans |
| Postcode: | AL4 |
| Address: | Cedarwood Drive, St.Albans AL4 |
| Bathrooms: | 2 |
| Bedrooms: | 4 |
Property Description
A well presented and modernised home which is located at the end of a quiet cul-de-sac close to popular and sought after local schools. The four bedroom semidetached home has been stylishly re-modelled to provide a simply stunning kitchen and breakfast room opening out onto the garden. The entrance hall leads into two reception rooms and a downstairs cloakroom. On the first floor the master bedroom benefits from an en suite shower room and there is a further double bedroom and family bathroom, while on the second floor there is a large third bedroom and further bedroom which is currently used as a study. Externally, to the front of the property is a carport and to the rear there is a pretty garden which is laid to lawn with a patio area and decked area, ideal for summer entertaining.
Ground Floor
The front door leads into a hallway with access to the reception
rooms and kitchen and the stairs leading to the first floor. There
is also a downstairs cloakroom. There is a cosy living room with
a window to front aspect. A dining room leads off the hallway to
provide a dining area with French doors onto the garden. The
stylish modern kitchen features a comprehensive range of fitted
units with white complementary worktop over. Integrated
appliances include a dishwasher, washing machine, oven, microwave, gas hob and fridge/freezer. There is an island in the
middle of the kitchen with a bar area fitted into the island for a
useful seating area. There are French doors onto the rear
garden. Skylights provide plenty of natural light to give a light
and airy feel to the room.
First Floor
The master bedroom is a spacious double with full height fitted
wardrobes and benefits from an en-suite bathroom. The ensuite comprises a walk in shower, wc and basin. The second
bedroom, overlooking the front aspect is also a spacious
double. There is a family bathroom which comprises a white
suite with bath, wc and basin.
Second Floor
Bedroom three is located to the front of the property and is a
single bedroom which is currently used as a study. The fourth
bedroom is a generous sized double bedroom with window to
front aspect.
Exterior
A block paved driveway to the front of the property benefits from
a car port. The beautifully landscaped rear garden has a patio
and further deck area perfect for summer entertaining. The
double doors from the dining room and kitchen mean that the
garden is easily accessed in the summer months, ideal for
entertaining. The garden is bordered by wooden fencing and
shrubs. There is gated side access to the front of the property.
Property Location
Similar Properties
Semi-detached house For Sale St.albans Semi-detached house For Sale AL4 St.albans new homes for sale AL4 new homes for sale Flats for sale St.albans Flats To Rent St.albans Flats for sale AL4 Flats to Rent AL4 St.albans estate agents AL4 estate agents



.png)











