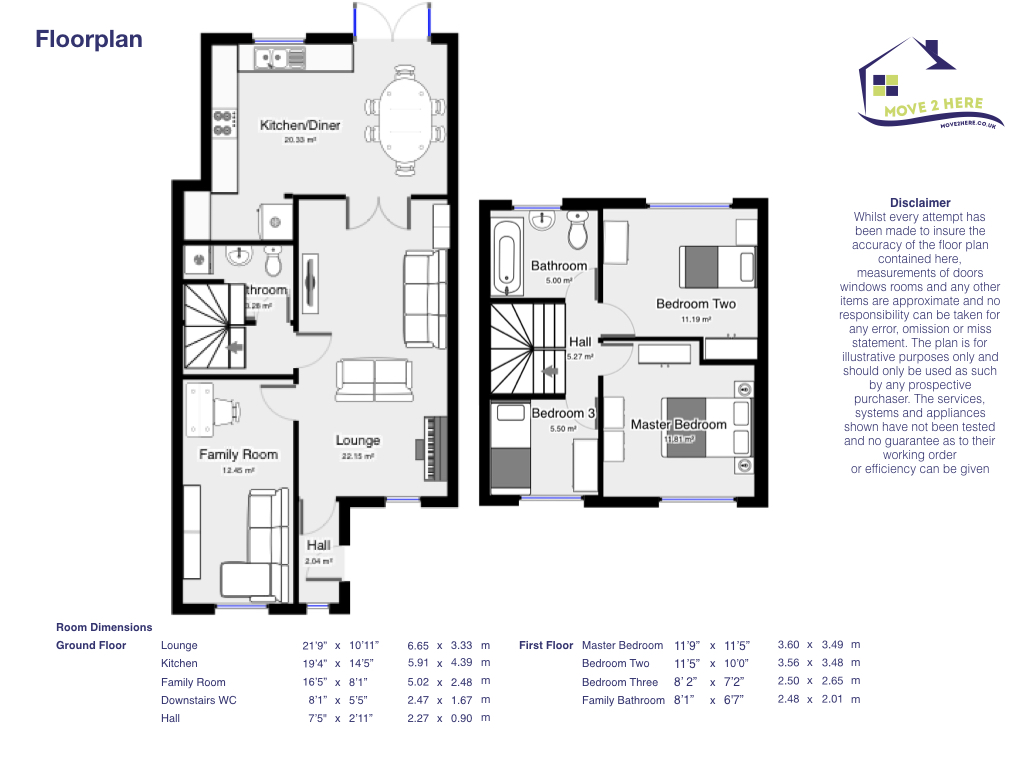3 Bedrooms Semi-detached house for sale in Cefn Penuel, Pentyrch CF15 | £ 260,000
Overview
| Price: | £ 260,000 |
|---|---|
| Contract type: | For Sale |
| Type: | Semi-detached house |
| County: | Cardiff |
| Town: | Cardiff |
| Postcode: | CF15 |
| Address: | Cefn Penuel, Pentyrch CF15 |
| Bathrooms: | 2 |
| Bedrooms: | 3 |
Property Description
An immaculately presented modern three bedroom semi- detached home with ample living space. This property is ideally located in a quiet cul-de-sac in the sought after Village location of Pentyrch. The property comprises of a lounge, family room, kitchen/dining room with patio doors leading to the rear garden, modern kitchen and cloakroom to the ground floor and to the first floor can be found three bedrooms and a family bathroom. The property further boasts gas central heating and double glazing throughout.
Within easy walking distance of the amenities of the village which include local shopping facilities in addition to beautiful country walks on the doorstep and within a short driving distance to the A470 and M4. It also benefits from being within an excellent school catchment area. Viewing highly recommended.
The Accommodation comprises
Entrance Hallway 7'5"x 2'11" (2.27 x 0.90 m)
Entered via a UPVC door with double glazed glass panel inserts, wall mounted radiator.
Lounge - 21'9" x 10'11" (6.65 x 3.33 m)
Entered via a glazed wooden door, the lounge is laid to laminate flooring with a wall mounted radiator offering ample heating on those cold winter nights, power sockets, T.V point and a UPVC double glazed window overlooking the front garden. The lounge also has a double glazed door leading through into the Kitchen/Diner. Plus doors leading to the Internal Hall and Family room.
Family Room 16'5"x 8'1" (5.02 x 2.48 m)
This is an ideal space for the children and family to relax and enjoy quality family time together.
Internal Hall
with stairs leading to the first floor and downstairs cloakroom
Cloakroom 8'1"x 5'5" (2.47x 1.67 m)
The cloakroom has sufficient space for the under stairs cupboard and tumble dryer, plus of course the toilet, wash basin and a wall mounted radiator.
Kitchen - 19'4" x 14'5"(5.91m x 4.39m) [max]
Entered via double glazed doors from the lounge, the kitchen/diner is stunningly fitted with quality wall and base units with ample storage, drawers and worktop over, double Stainless steal sink, integral dishwasher, space for your washing machine, and fridge freezer, tiled flooring providing the ideal environment for producing those perfect family meals. Electric Hob and electric oven, overhead cooker hood.
The Dining Area is the perfect space for those family meals with lovely views through the patio doors over the rear garden. The uPVC double glazed patio doors leading to the rear garden, allows you to welcome the outdoors in, whilst enjoying your family meals on those warm Summer evenings. The room has tiled flooring, a wall mounted radiator and many electrical sockets.
First Floor Landing
Stairs rising from the entrance hallway, fitted carpets, doors to all first floor rooms and loft hatch.
Bedroom One - 11'9" x 11'5" (3.60 x 3.49 m)
An extremely attractive Master double bedroom, to the front, TV point and radiator under the rear uPVC double glazed window. This bedroom provides the ideal environment to relax and provide the perfect nights sleep. With space for a double wardrobe and two chest of draws.
Bedroom 2 - 11'5" x 10'0" (3.56 x 3.48 m)
Double bedroom, window to rear, with pendant lighting. With space for a double wardrobe, (currently used as a single boys bedroom).
Bedroom 3 - 8' 2"x 7'2" (2.50 x 2.65 m)
Another bedroom, window to front. An ideal guest bedroom or Childs nursery.
Family Bathroom - 8'1"x 6'7" (2.48 x 2.01 m)
A well-proportioned stylish family bathroom with fully tiled walls, real tiled flooring, panelled bathtub and shower over, toilet, hand wash basin, obscure uPVC double glazed window to the rear, and wall mounted radiator.
Outside
Front:
Open plan frontage - Part concrete and part gravelled drive allowing twin off road parking, exterior light, shrub borders and lawn, make for an attractive front aspect.
Rear Garden -
An excellent size multi level rear garden awaits you. Immediately outside the patio doors is a paved patio and lawned grass area, perfect for children to enjoy warm summer evenings with a mature garden that has been lovingly created by the present owners, Towards the rear of the garden lies a multi level additional patio area providing the ideal space for Summer bbq's and al fresco dining. Home also to the outside shed and children trampoline
Wooden gate leading to the front garden.
School catchment
Primary Schools - Pentyrch Primary (English) Creigiau Primary (Welsh)
Secondary Schools -Radyr Comprehensive (English) Ysgol Plasmawr (Welsh)
Property Location
Similar Properties
Semi-detached house For Sale Cardiff Semi-detached house For Sale CF15 Cardiff new homes for sale CF15 new homes for sale Flats for sale Cardiff Flats To Rent Cardiff Flats for sale CF15 Flats to Rent CF15 Cardiff estate agents CF15 estate agents



.png)











