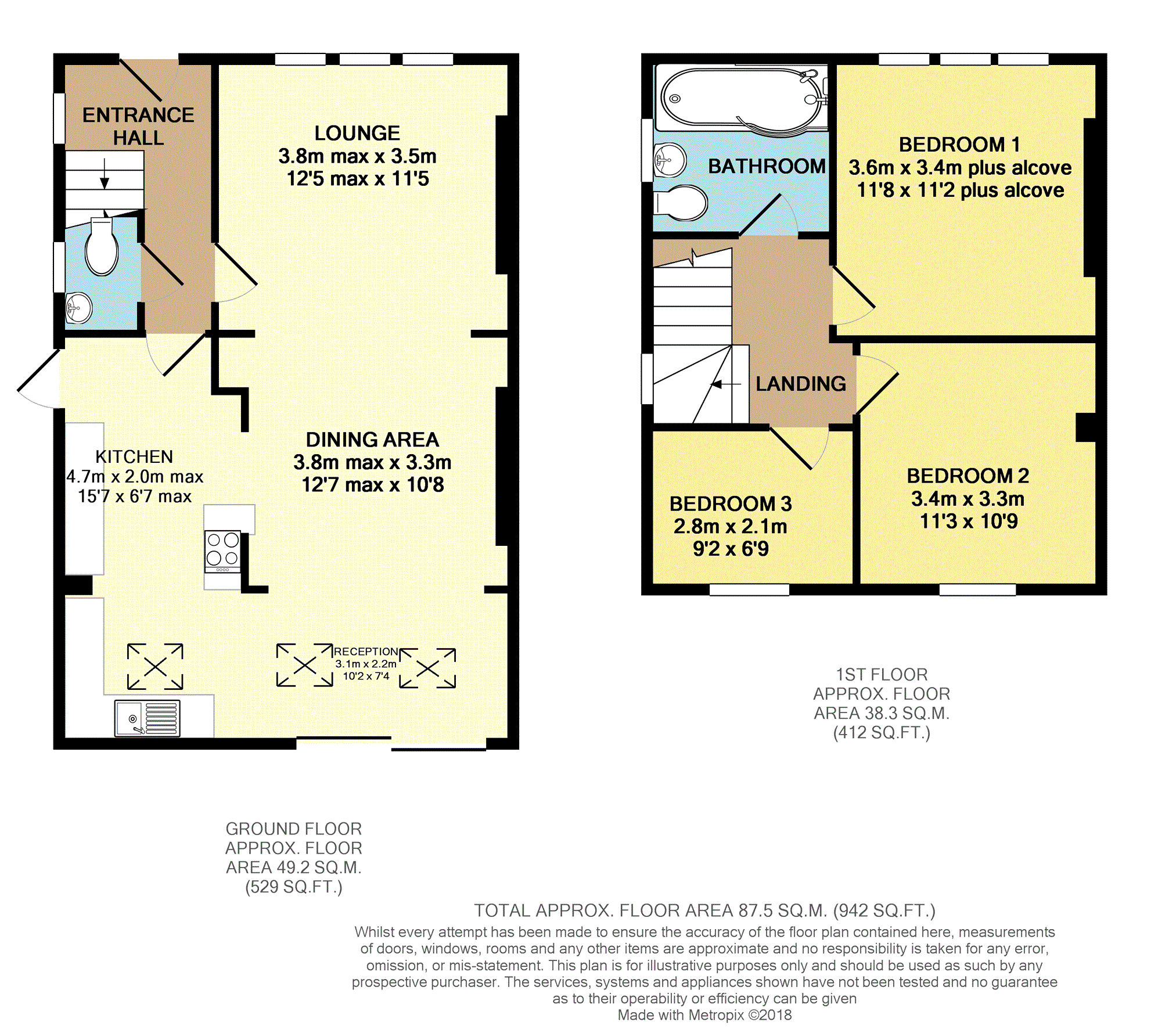3 Bedrooms Semi-detached house for sale in Celtic Road, Whitchurch CF14 | £ 310,000
Overview
| Price: | £ 310,000 |
|---|---|
| Contract type: | For Sale |
| Type: | Semi-detached house |
| County: | Cardiff |
| Town: | Cardiff |
| Postcode: | CF14 |
| Address: | Celtic Road, Whitchurch CF14 |
| Bathrooms: | 1 |
| Bedrooms: | 3 |
Property Description
** sought after location ** extended family home ** immaculately presented ** detached garage **
Set in this very convenient location with excellent commuting and transport links to the City centre is this immaculately presented and extended semi-detached Family Home.
The property was renovated in 2014 and the accommodation briefly comprises of an Entrance Hall, Lounge, Dining area, Reception/Breakfast area with b-folding doors and leads into the re-fitted contemporary high gloss Kitchen and ground floor Wc.
There are three Bedrooms and re-fitted Bathroom to the first floor.
The property benefits from Upvc double glazing and gas central heating.
An enclosed garden can be found to the front with a drive to the side leading to the detached Garage. At the rear of the property is a generous, private and enclosed garden.
The property further benefits from far reaching views to the front with access to popular playing fields.
Viewing is essential to appreciate. Arrange your viewing instantly via or call us on .
Entrance Hall
Via Upvc front door, window to the side elevation, radiator, wall mounted alarm control panel, stairs to the first floor and door then leading into:
Lounge
12'5(max) x 11'5
The main Living space has windows to the front elevation, radiator, Parquet wood block flooring and then opening into:
Dining Area
12'7(max) x 10'8
The Dining area opens and flows into the further Reception/Family area and also opens into the Kitchen. The Dining area has Parquet wood block flooring, a feature vertical radiator and decorative open fireplace with timber surround.
Reception/Family Rm
10'2 x 7'4
This versatile, light and airy Reception area has double glazed bi-folding doors to the rear elevation, three additional Velux windows to the rear elevation, ceramic tiled flooring. The Reception/Family room then opens into:
Kitchen
15'7 x 6'7(max)
The extended Kitchen has a re-fitted range of high gloss contemporary wall and base units with solid Timber worktops that incorporates a stainless steel sink and drainer, integrated stainless steel double oven, gas hob and extractor hood, integrated fridge/freezer, slim line dishwasher and wine cooler. There is plumbing and space for washing machine, ceramic tiled flooring, radiator, Velux window to the rear elevation and full height double glazed external door to the side elevation.
Downstairs Cloakroom
Comprises of a wall mounted wash hand basin and Wc, window to the side and Parquet wood block flooring.
Landing
Double glazed window to the side elevation, access to the loft and door into:
Bedroom One
11'8 x 11'2(plus alcove space)
The Master double Bedroom has double glazed windows to the front elevation enjoying the far reaching views across the paying fields. Radiator.
Bedroom Two
11'3(max) x 10'9
The second double Bedroom has a window to the rear elevation and radiator.
Bedroom Three
9'2 x 6'9
The smallest of the Bedrooms has a double glazed window to the rear elevation and radiator.
Bathroom
Re-fitted with a modern three piece suite that has a "P" shaped panel bath with a mains gas powered rainfall shower over, pedestal wash hand basin and Wc, window to the side elevation, chrome towel heater and ceramic tiled flooring.
Front Garden
To the front of the property is an enclosed stone chipped area. There is a drive to the side of the property that then leads to the detached garage and rear garden.
The garage is accessed via hinged timber doors with power and lighting, a further double glazed window and external door at the side.
Rear Garden
A very generous, enclosed and private garden in excess of 60f to the rear that has a level paved patio sitting area that leads to the level lawn with a flower bed and shrub surround and a further enclosed level decked sitting area to the rear of the garden.
Property Location
Similar Properties
Semi-detached house For Sale Cardiff Semi-detached house For Sale CF14 Cardiff new homes for sale CF14 new homes for sale Flats for sale Cardiff Flats To Rent Cardiff Flats for sale CF14 Flats to Rent CF14 Cardiff estate agents CF14 estate agents



.png)











