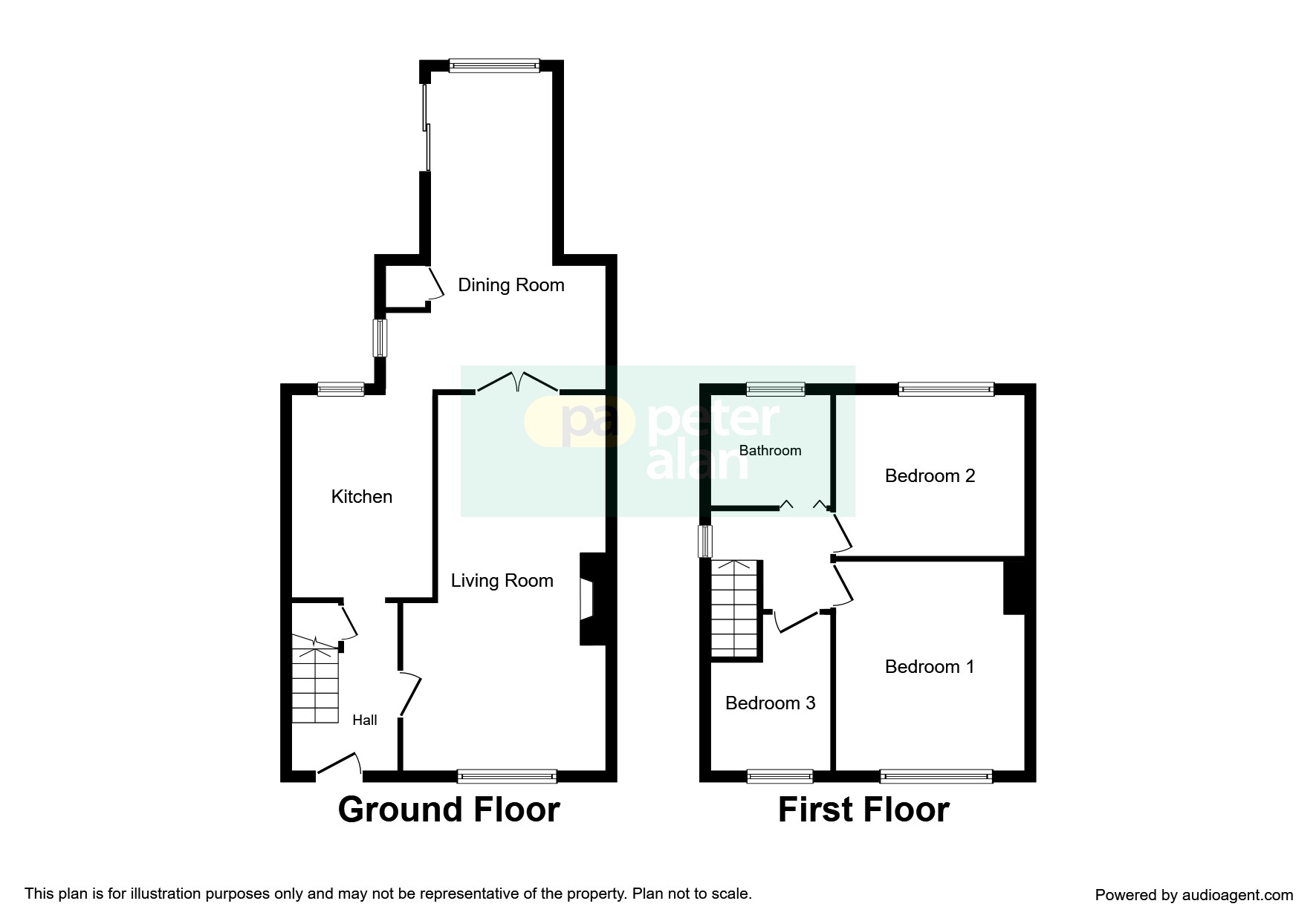3 Bedrooms Semi-detached house for sale in Celyn Grove, Caerphilly CF83 | £ 207,950
Overview
| Price: | £ 207,950 |
|---|---|
| Contract type: | For Sale |
| Type: | Semi-detached house |
| County: | Caerphilly |
| Town: | Caerphilly |
| Postcode: | CF83 |
| Address: | Celyn Grove, Caerphilly CF83 |
| Bathrooms: | 1 |
| Bedrooms: | 3 |
Property Description
Summary
---> launch viewing's Saturday 12th January <--- Call us to arrange your appointment! This extended three bedroom semi-detached property has been tastefully modernised by it's current owners and is an ideal location for anyone looking for convenience!
Description
Peter Alan Caerphilly are delighted to offer to the market this extended well presented three bedroom semi-detached property situated in Celyn Avenue off Mill Road, Caerphilly. Within walking distance to Energlyn Train Station and only a short walk to Caerphilly town centre. Further to this are great surrounding road links making this an ideal spot for commuters.
Internally the property has been tastefully modernised by it's current owners and briefly comprises entrance hallway, open plan living/dining area, an additional reception/dining area with patio doors to the rear garden plus a modern kitchen. To the first floor there are three good sized bedrooms plus the family bathroom which comprises a three piece suite.
Externally the property boasts a double driveway to the front with side access to the rear garden which is private and enclosed and comprises a patio and lawned area. To the rear of the garden is a detached garage which has been partly converted and is currently being used as an office space. The additional part is divided by a stud wall and is currently being used for storage purposes.
A great family home in a central location!
Entrance Hallway
Entered via PVC Door;
Living/ Dining Room 22' 8" x 12' ( 6.91m x 3.66m )
PVC Bay Window to Front. Central Gas Fire. Double Doors to;
Reception Area/ Snug 13' 7" x 8' 6" ( 4.14m x 2.59m )
PVC Window to side and Stained Glass window to rear. Open plan to;
Dining Area 7' 6" x 9' 2" ( 2.29m x 2.79m )
PVC Window to Rear and Patio doors to side;
Kitchen 11' 5" x 6' 9" ( 3.48m x 2.06m )
Fitted with a range of matching base and wall units with worktop space over. Inset stainless steel sink, integrated gas hob and electric oven, integrated fridge/freezer, wall mounted combi boiler. PVC Window to Rear;
Landing
Access to all first floor rooms;
Bedroom One 12' 1" x 10' 8" ( 3.68m x 3.25m )
PVC Window to Front;
Bedroom Two 10' 7" x 8' 9" ( 3.23m x 2.67m )
PVC Window to Rear;
Bedroom Three 7' 11" x 8' 9" ( 2.41m x 2.67m )
PVC Window to Front'
Bathroom
Fitted with a three piece suite comprising panelled bath, wash hand basin and wc. PVC Window to Rear;
Outside
Double driveway to front. Side access to low maintenance garden which comprises patio area and separate lawned area. A detached rear garage which is partially being used as an office space fitted with plug points. The second part is currently being used for storage with up and over roller shutter door.
Property Location
Similar Properties
Semi-detached house For Sale Caerphilly Semi-detached house For Sale CF83 Caerphilly new homes for sale CF83 new homes for sale Flats for sale Caerphilly Flats To Rent Caerphilly Flats for sale CF83 Flats to Rent CF83 Caerphilly estate agents CF83 estate agents



.png)











