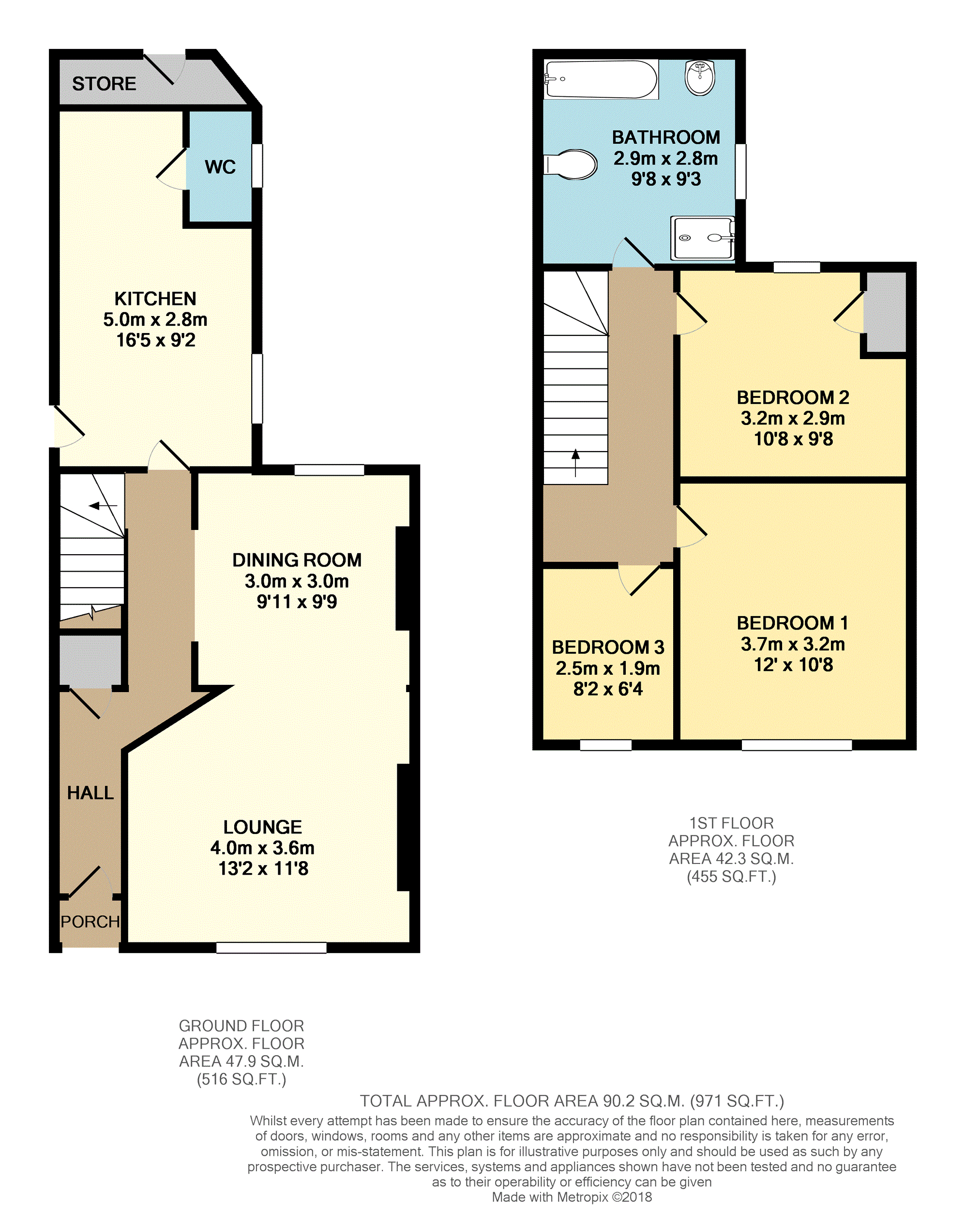3 Bedrooms Semi-detached house for sale in Cemetery Road, Ogmore Vale CF32 | £ 110,000
Overview
| Price: | £ 110,000 |
|---|---|
| Contract type: | For Sale |
| Type: | Semi-detached house |
| County: | Bridgend |
| Town: | Bridgend |
| Postcode: | CF32 |
| Address: | Cemetery Road, Ogmore Vale CF32 |
| Bathrooms: | 1 |
| Bedrooms: | 3 |
Property Description
Sold with no ongoing chain, this is a great opportunity to purchase a totally refurbished and immaculately presented 3 bedroom semi-detached home in the quiet village of Ogmore Vale.
Downstairs the property comprises of an entrance hallway with access to the beautifully presented dining room open to the lounge. The fully modernised kitchen has matching base and wall units with wooden worktops including hob, oven, dishwasher and space for a fridge freezer with plumbing for a washing machine. The downstairs cloakroom includes WC, and sink. Upstairs has three modern bedrooms and a beautifully presented and fully modernised bathroom with bath, separate shower, sink and WC. The property also benefits from an enclosed low maintenance garden area with and off-road parking.
Backing on to the Ogmore Vale Cycle path, this beautifully presented property also benefits from nearby local amenities.
Ground Floor
Entrance Hall
Entered via a uPVC double glazed door. Tiled flooring leading to Kitchen and open to Dining Area and Lounge. Stairs leading to First Floor accommodation.
Lounge/Dining Area 21'8 x 12' 2
Laminate flooring. UPVC double glazed windows to front and rear aspects. Feature fireplace.
Kitchen 16' 5 x 9'2
Fitted with a range of matching wall and base units with complimentary wooden worktops, Inset stainless steel sink with cupboard underneath. Built in oven and hob. Integrated dishwasher and space for washing machine and fridge freezer. Tiled flooring. Two uPVC double glazed windows to side aspect. Door leading to downstairs Cloakroom and door leading to rear garden area.
Downstairs Cloakroom
Fitted with a two piece suite comprising of low-level WC and wash hand basin with vanity unit. UPVC double glazed window to side aspect. Tiled flooring.
First Floor
Bedroom One 12 x 10'8
uPVC double glazed window to front aspect. Carpeted.
Bedroom Two 10'8 x 9'8
uPVC double glazed window to rear aspect. Cupboard housing gas combi boiler. Carpeted
Bedroom Three 8'2 x 6'4
uPVC double glazed window to front aspect. Carpeted.
Bathroom 9'8 x 9'3
Beautifully presented new bathroom fitted with a four piece suite comprising of wash hand basin with vanity cupboard, corner shower, bath and Wc.
Outside
Outside
Driveway parking to side leading to enclosed low maintenance rear garden with direct access to the Ogmore Vale Cycle Path and views to the nearby Mountains.
Viewings can be booked 24/7 at
Property Location
Similar Properties
Semi-detached house For Sale Bridgend Semi-detached house For Sale CF32 Bridgend new homes for sale CF32 new homes for sale Flats for sale Bridgend Flats To Rent Bridgend Flats for sale CF32 Flats to Rent CF32 Bridgend estate agents CF32 estate agents



.png)










