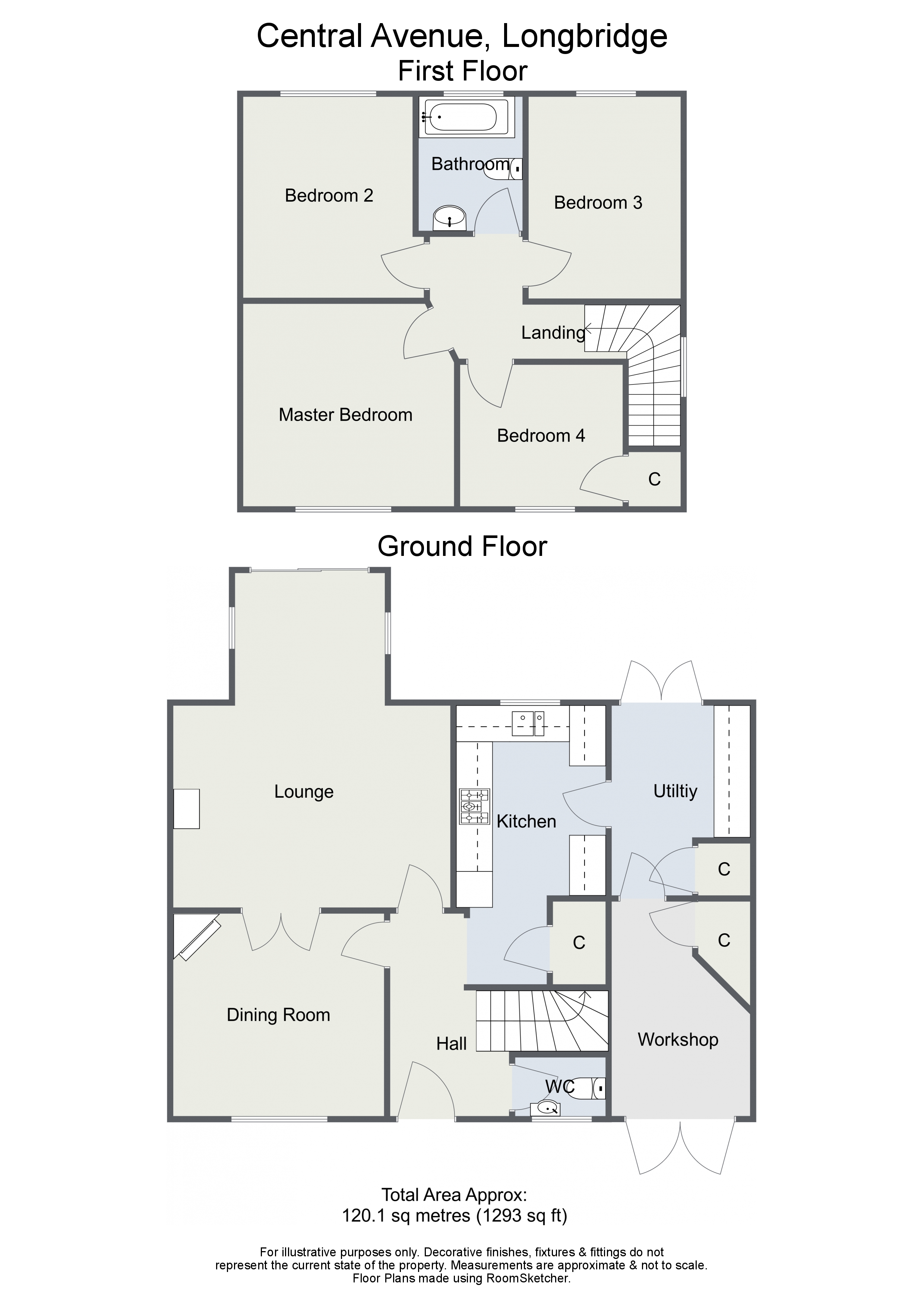4 Bedrooms Semi-detached house for sale in Central Avenue, Longbridge, Birmingham B31 | £ 249,950
Overview
| Price: | £ 249,950 |
|---|---|
| Contract type: | For Sale |
| Type: | Semi-detached house |
| County: | West Midlands |
| Town: | Birmingham |
| Postcode: | B31 |
| Address: | Central Avenue, Longbridge, Birmingham B31 |
| Bathrooms: | 0 |
| Bedrooms: | 4 |
Property Description
Summary: A particularly well presented four bedroom semi-detached house, offered with two reception rooms, a Shaker kitchen and separate utility room, good sized rear garden and block paved driveway with garage doors into a workshop, situated in Longbridge, Birmingham.
Description: The accommodation, in brief, features:- Block Paved Driveway and Garage Doors to Workshop with Storage Cupboard, Hall, Downstairs WC, Dining Room with Feature Fireplace and Double Doors to Lounge with Feature Fireplace with Built In Shelves and Cupboards and Sliding Patio Door to Rear Garden, Shaker Kitchen with Walk In Storage Cupboard, Wooden Work Surfaces, Belfast Sink and Integrated Double Oven, Gas Hob and Extractor, Utility Room with French Doors to Rear Garden, Stairs to First Floor Landing, Master Bedroom, Double Bedrooms Two and Three, Bedroom Four with Built In Cupboard and Family Bathroom with Shower over Bath.
Outside: Outside, the property enjoys a good sized rear garden with block paved patio, lawn with mature trees and fenced boundaries.
Location: Situated in Longbridge, the property enjoys close proximity to the new Longbridge development with Sainsburys supermarket and large Marks and Spencers, as well as nearby Rubery offering a selection of shops, restaurants, ten pin bowling and a cinema. In addition, Longbridge train station is nearby and ideal for those commuting to Birmingham City Centre.
Room Dimensions:
Hall
Downstairs WC
Lounge: 18' 2" x 15' 1" (5.55m x 4.60m) max
Dining Room: 11' 5" x 10' 11" (3.50m x 3.35m)
Kitchen: 15' 1" x 8' 1" (4.60m x 2.48m) max
Utility Room: 10' 5" x 7' 6" (3.20m x 2.30m)
Workshop: 11' 3" x 7' 6" (3.45m x 2.30m)
Stairs To First Floor Landing
Master Bedroom: 11' 5" x 10' 11" (3.50m x 3.35m) max
Bedroom Two: 10' 11" x 9' 10" (3.35m x 3.00m) max
Bedroom Three: 10' 11" x 8' 3" (3.35m x 2.52m)
Bedroom Four: 8' 10" x 7' 8" (2.70m x 2.35m)
Bathroom: 7' 4" x 5' 7" (2.25m x 1.72m)
Property Location
Similar Properties
Semi-detached house For Sale Birmingham Semi-detached house For Sale B31 Birmingham new homes for sale B31 new homes for sale Flats for sale Birmingham Flats To Rent Birmingham Flats for sale B31 Flats to Rent B31 Birmingham estate agents B31 estate agents



.png)











