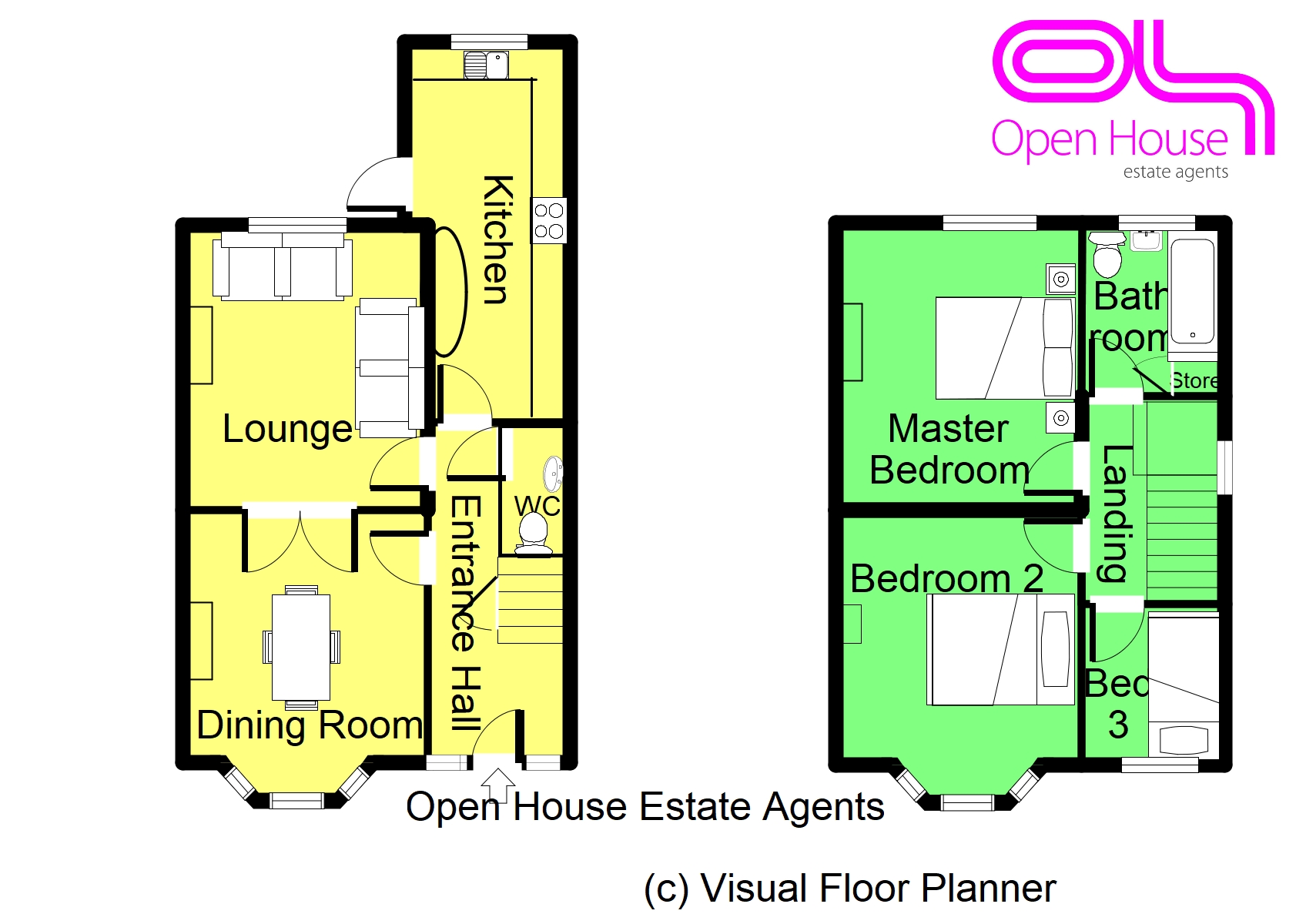3 Bedrooms Semi-detached house for sale in Central Drive, Blurton, Stoke On Trent ST3 | £ 150,000
Overview
| Price: | £ 150,000 |
|---|---|
| Contract type: | For Sale |
| Type: | Semi-detached house |
| County: | Staffordshire |
| Town: | Stoke-on-Trent |
| Postcode: | ST3 |
| Address: | Central Drive, Blurton, Stoke On Trent ST3 |
| Bathrooms: | 1 |
| Bedrooms: | 3 |
Property Description
This very popular 1930s bay fronted semi detached house is sure to attract a lot of interest from first time buyers, young families or down sizers. Extremely well presented, three bedroom home in the sought after blurton area has been vastly improved over the years and offers any potential purchaser a stunning, extended, high gloss white kitchen with a whole host of integrated appliances and a modern bathroom. The downstairs WC is a really good feature for those families with young children. Off road parking, single garage, flat rear garden and close proximity to shops, schools, amenities, commuter links via A50 complete this beautiful family home.
Property briefly comprises of Ground floor:- Entrance hall, dining room, lounge, extended kitchen, wc. First floor:- Three bedrooms and a family bathroom. Eternally:- Off road parking, garage, rear garden.
Entrance Hall
Enter the property via the wooden front door with frosted glazed windows to each side and over forming an arch, into the generous hallway. Radiator with decorative cover, engineered wood floor covering, telephone connection point, LED down lights and coving. Small store under the stairs. Cloakroom with low level WC and wall mounted wash/hand basin. UPVC window with frosted glazing to the side aspect. Vinyl floor covering, extractor fan and a small radiator.
Dining Room (3.21m (10' 6") x 3.71m (12' 2") max)
UPVC bay window to the front aspect floods this room with natural light, benefits from vertical blinds. Engineered wood floor covering, radiator and coving. French doors into the lounge can be opened for entertaining.
Lounge (3.16m (10' 4") x 3.70m (12' 2"))
Large UPVC window to the rear aspect, gains good natural light, also with vertical blinds. Living flame gas fire within a cream Adams style fire surround and stands upon a marble hearth. Carpet, radiator, TV aerial point and coving.
Kitchen (1.81m (5' 11") x 4.94m (16' 2"))
Beautiful, stylish fitted kitchen in white high gloss with wood effect work surface over. Integrated appliances include, slimline dishwasher, along with three quarter fridge and matching freezer. Plumbing for a washing machine, one and a half bowl stainless steel sink, four ring induction hob with high flow extractor fan above. Double eye level electric ovens and grill. Courtesy LED under cupboard lighting. Double radiator and vertical feature radiator by the exit door. Pop up socket incorporated within the work surface, TV aerial point, tiled splash backs and tiled floor covering, LED ceiling downlights. UPVC windows to the side and rear aspects, Velux roof window and UPVC glazed exit door leading out onto the decking area.
Stairs/Landing
Carpeted stairs from the hallway to the first floor. UPVC window with frosted glazing to the side aspect, benefiting from Venetian blinds. Carpet, LED spot light and access from here via retractable ladder to the insulated and boarded loft space. The gas combi boiler is also housed in the loft.
Master Bedroom (3.20m (10' 6") x 3.72m (12' 2"))
UPVC window with vertical blinds to the rear aspect. Carpet, radiator, TV aerial point and coving.
Bedroom 2 (3.20m (10' 6") x 3.98m (13' 1") max)
UPVC bay window with vertical blinds, to the front aspect. Carpet, radiator, TV aerial point and coving.
Bedroom 3 (1.85m (6' 1") x 2.04m (6' 8"))
UPVC window with vertical blinds, to the front aspect. Carpet, radiator, coving and TV aerial point.
Family Bathroom (1.83m (6' 0") x 2.21m (7' 3"))
Modern white bathroom suite comprising of a panelled bath with electric power shower and side screen over, pedestal sink and low level WC complete the suite. Tiled walls, and tiled floor covering along with electrical under floor heating. Radiator, electric LED heated wall mirror and extractor fan. UPVC window with frosted glazing to the rear aspect. Useful storage cupboard.
Garage (2.50m (8' 2") x 4.85m (15' 11"))
Single detached garage with an up and over door along with side pedestrian access. Power points and lighting.
Rear Garden
Mainly laid to lawn with pebbled area for low maintenance. Flower borders and mature shrubs, enclosed within panelled fencing.
Off Road Parking
Block paved for off road parking. External tap and outside power point.
Property Location
Similar Properties
Semi-detached house For Sale Stoke-on-Trent Semi-detached house For Sale ST3 Stoke-on-Trent new homes for sale ST3 new homes for sale Flats for sale Stoke-on-Trent Flats To Rent Stoke-on-Trent Flats for sale ST3 Flats to Rent ST3 Stoke-on-Trent estate agents ST3 estate agents



.jpeg)










