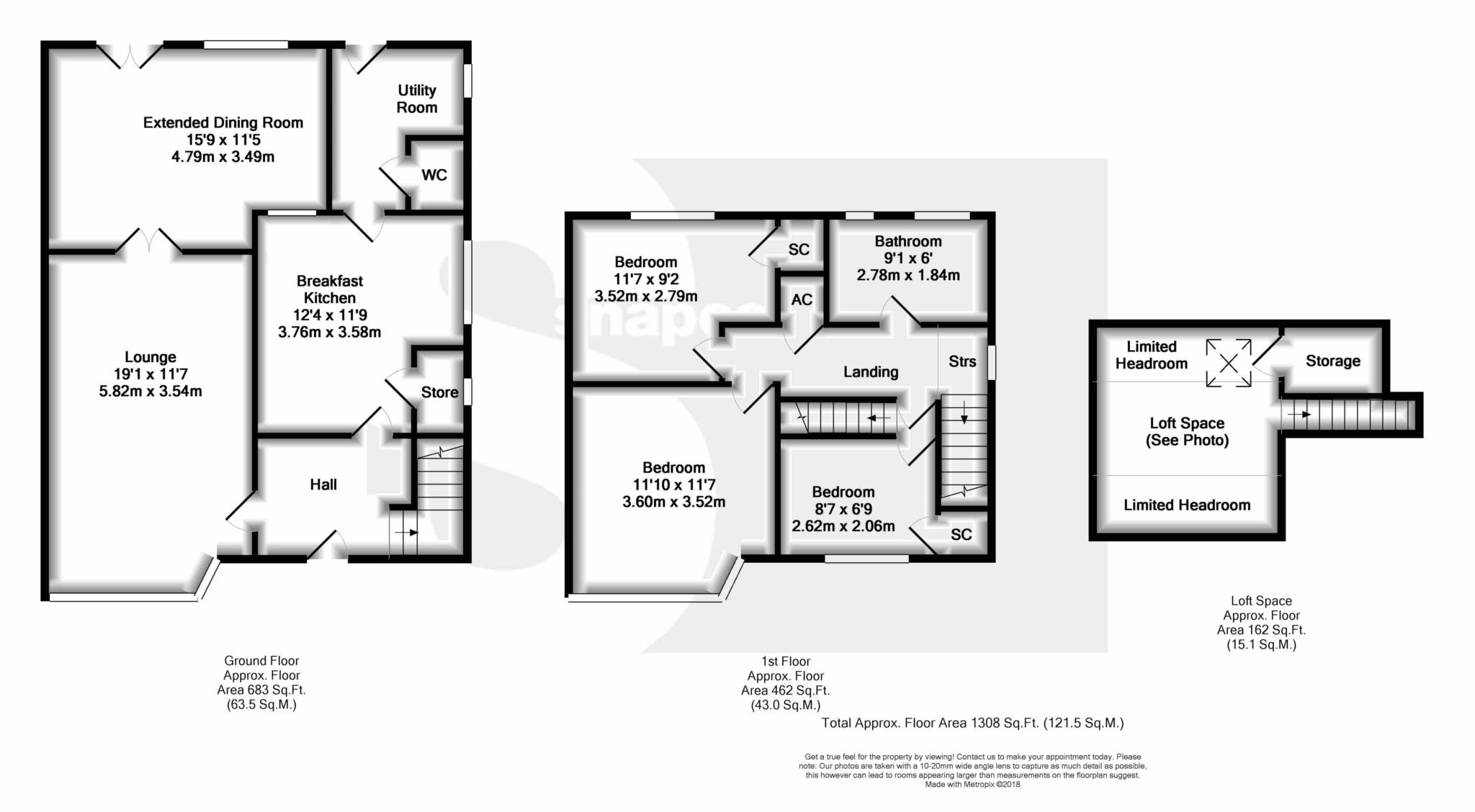3 Bedrooms Semi-detached house for sale in Central Drive, Bramhall, Stockport SK7 | £ 379,950
Overview
| Price: | £ 379,950 |
|---|---|
| Contract type: | For Sale |
| Type: | Semi-detached house |
| County: | Greater Manchester |
| Town: | Stockport |
| Postcode: | SK7 |
| Address: | Central Drive, Bramhall, Stockport SK7 |
| Bathrooms: | 1 |
| Bedrooms: | 3 |
Property Description
42 Central Drive, Bramhall - A fantastic extended semi detached home.
We are delighted to offer for sale this extended semi detached home which is located in one of Bramhall's most sought after residential locations. The property is positioned on a plot which offers a front garden with driveway parking, which leads to the first set of two gates. Beyond the first set of gates there is a section, of driveway area which leads to the detached garage and then a further gate leads into the large rear garden which is mainly laid to lawn with a patio area abutting the home and well stocked mature borders adding privacy to the plot.
We trust our floor plans will give you a good indication of the shape, size and layout of the accommodation on offer, however we strongly advise you view this home for yourself to fully appreciate the many benefits on offer. In brief the accommodation comprises: The entrance hall is accessed via the front door and has a quarter turn staircase leading to the first floor with storage area beneath. Access into the 19ft large lounge can also be gained via the entrance hall. The lounge has a half bay window to the front aspect and feature fireplace to one wall. Double doors lead from the lounge into the extended dining room which is another good sized reception room which could also be a second sitting room if required. Double opening patio doors lead out to the garden from the dining room and there is an internal window looking in to the modern breakfast kitchen. The breakfast kitchen is accessed via the entrance hall, although direct access to the dining room from the kitchen looks like an obvious possibility due to the configuration of the home. The modern breakfast kitchen is fitted with an extensive range of stylish white base and eye level units with contrasting coloured work surfaces and chrome fittings which add to the look of this room. Fitted appliances include a double oven, plus gas hob with extractor hood above, microwave oven in housing unit, plus there is a breakfast bar/eating facility beneath the window. Off the kitchen there is a walk in pantry which the current owner has used to house the fridge freezer, thus making it possible to have a full size double stack fridge freezer hidden away. Also off the kitchen there is the added advantage of a separate utility room, with washing machine and dryer point plus access out to the rear garden. Within the utility there is also access to a downstairs WC which is fitted with a low level WC and wash hand basin.
Upstairs the benefits to this home continue, with three bedrooms on offer on the next level of accommodation. The master bedroom has a half bay window to the front aspect plus a range of fitted bedroom furniture, whilst the second bedroom over looks the large rear garden and has a built in storage cupboard. The third bedroom is accessed via a small secondary landing area and faces the front aspect and also has a built in storage cupboard. Adjacent to the third bedroom access to the loft space (See photo) is gained via a fixed "Scandinavian" staircase. There is a roof window in the attic space (see photo). Finally back on the first floor there is a spacious family bathroom off the landing which is fitted with a panel front bath, with shower system over, wash hand basin and low level WC, the white suite ceramic tiled walls and chrome fittings finish off the look of this room superbly.
The home is warmed by gas central heating and has double glazed windows.
Notice
Please note we have not tested any apparatus, fixtures, fittings, or services. Interested parties must undertake their own investigation into the working order of these items. All measurements are approximate and photographs provided for guidance only.
Property Location
Similar Properties
Semi-detached house For Sale Stockport Semi-detached house For Sale SK7 Stockport new homes for sale SK7 new homes for sale Flats for sale Stockport Flats To Rent Stockport Flats for sale SK7 Flats to Rent SK7 Stockport estate agents SK7 estate agents



.png)











