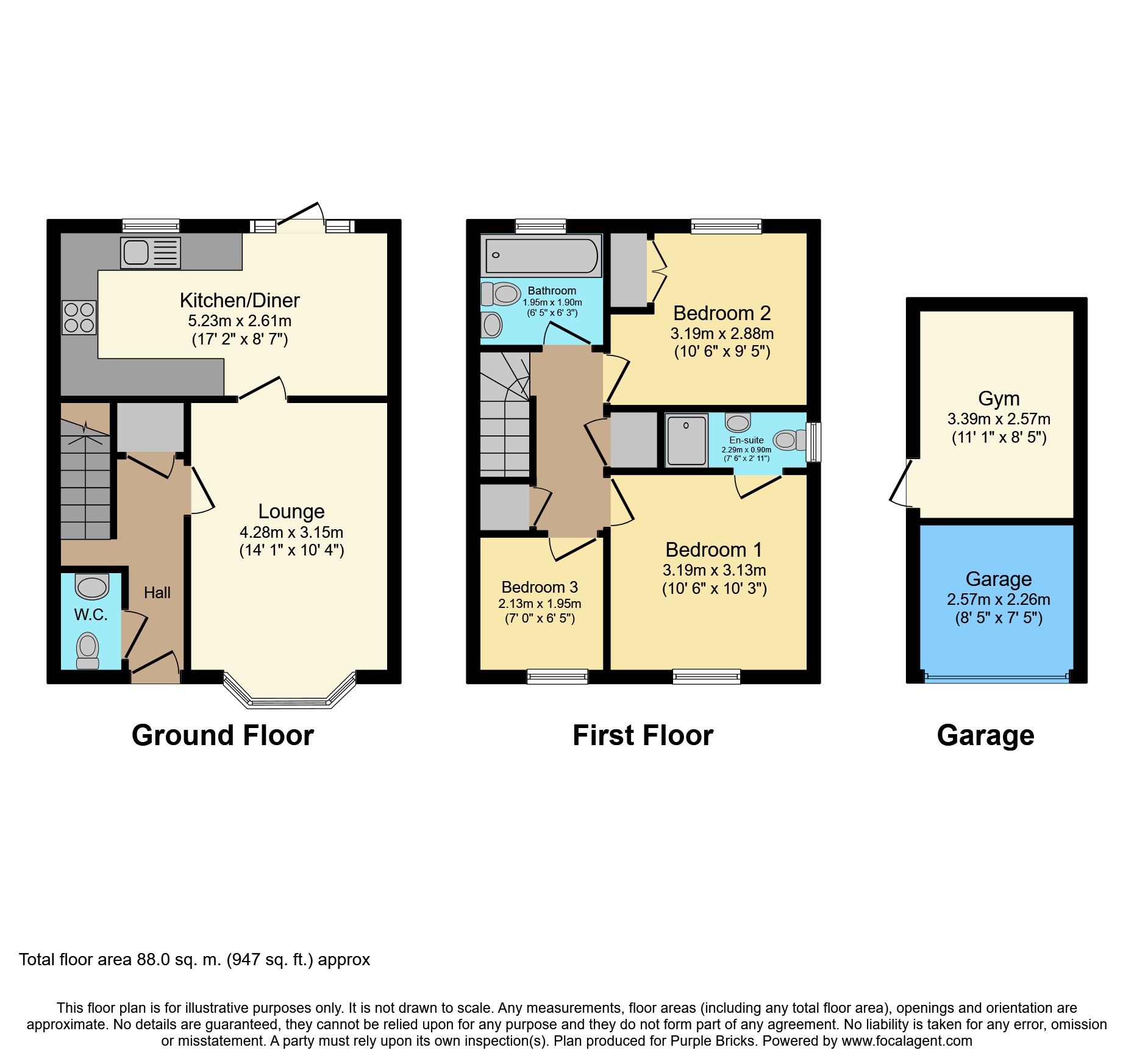3 Bedrooms Semi-detached house for sale in Centurion Close, Billingshurst RH14 | £ 350,000
Overview
| Price: | £ 350,000 |
|---|---|
| Contract type: | For Sale |
| Type: | Semi-detached house |
| County: | West Sussex |
| Town: | Billingshurst |
| Postcode: | RH14 |
| Address: | Centurion Close, Billingshurst RH14 |
| Bathrooms: | 2 |
| Bedrooms: | 3 |
Property Description
This three bedroom semi detached family home was built in 2014 forming part of a small selection of quality homes in a quiet cul-de-sac within easy reach on foot to the local schools, train station and village centre. The property is beautifully presented throughout offering buyers a hassle-free life style with the added benefit and peace of mind of remaining NHBC guarantee.
Accommodation comprises on the ground floor. A light spaciuos lounge with a bay window to the front and windows to the side and a fireplace. There is a modern kitchen dining room which has patio doors onto the rear garden. There is also a cloakroom.
On the first floor you will find Three bedrooms with the master having an en-suite shower and bedroom two having a built in double wardrobe. There is also a family bathroom. The rear garden has a patio and lawn area with access to the garage via a side door. The garage has been split to be used for storage as well as a study/office area or gym. To the front of the property there are two off street parking spaces on a driveway in front of the garage.
The property is situated on this highly sought after development within walking distance of the Billingshurst Primary School, the Weald Secondary School (Ofsted rated Outstanding), leisure centre with gym and swimming pool plus mainline station (0.3 Miles away) with services to London/Victoria and the south coast. The historic village of Billingshurst provides an excellent range of amenities and shopping facilities including a supermarket, pharmacy, library and medical centre. More extensive shopping, banking and leisure facilities can be found at Horsham which lies approximately 8 miles away and Gatwick International Airport is approximately 20 miles away.
Entrance Hall
Double glazed front door, radiator and tiled floor and under stairs storage cupboard.
Downstairs Cloakroom
Low level WC and wash hand basin, radiator and tiled floor.
Lounge
14'1 x 10'4
Double aspect with double glazed bay window to front and two double glazed windows to the side. Space and chimney for a feature fire place. TV and telephone point and two radiators
Kitchen/Diner
17'2 x 8'7
Wall and floor units with roll top work surfaces and anthracite one and a half sink with mixer taps and drainer and tiled splash backs. Integrated aeg gas hob and electric aeg double oven with extractor over head. Space for fridge freezer washing machine and dishwasher. Tiled floor. Double glazed french doors to the garden and window. Two radiators.
First Floor Landing
Two large storage cupboards one housing the bolier and loft access.
Master Bedroom
10'6 x 10'3
Double glazed window to front and radiator. Electronic Thermotasic heating control.
En-Suite
7'6 x 2'11
Walk in shower cubicle with thermostatic shower. Low level WC wash hand basin and heated towel rail. Wall mounted mirrored storage unit and tiled floors. Extractor fan, shaving point and double glazed window to the side.
Bedroom Two
10'6 x 9'
Double glazed window to rearwith built in double wardrobe and radiator.
Bedroom Three
7'0 x 6'5
Double glazed window to front, radiator and telephone point.
Family Bathroom
6'5 x 6'3
Panel enclosed bathwith mixer taps and shower attatchment and over head thermostatic shower. Wash hand basin and low level WC with heated towel rail. Wall mounted vanity unit extractor fan and shaving point. Part tiled walls and tiled floor with double glazed window to rear.
Off Road Parking
Off Road Parking for two cars on driveway in front of garage.
Garage
Garage has benn partition into two sections the first is used as storage with over head loft storage and has the original up and over door. The second can be used as an office space or gym.This has a raised floor and is lined with a double glazed door to the garden. It also has power and light and a booster for better internet connection.
Rear Garden
Mainly lawn with a patio area and pathway which leads to the side access door to the garage. There is a timber fence with gate to the side of the property.
Property Location
Similar Properties
Semi-detached house For Sale Billingshurst Semi-detached house For Sale RH14 Billingshurst new homes for sale RH14 new homes for sale Flats for sale Billingshurst Flats To Rent Billingshurst Flats for sale RH14 Flats to Rent RH14 Billingshurst estate agents RH14 estate agents



.png)



