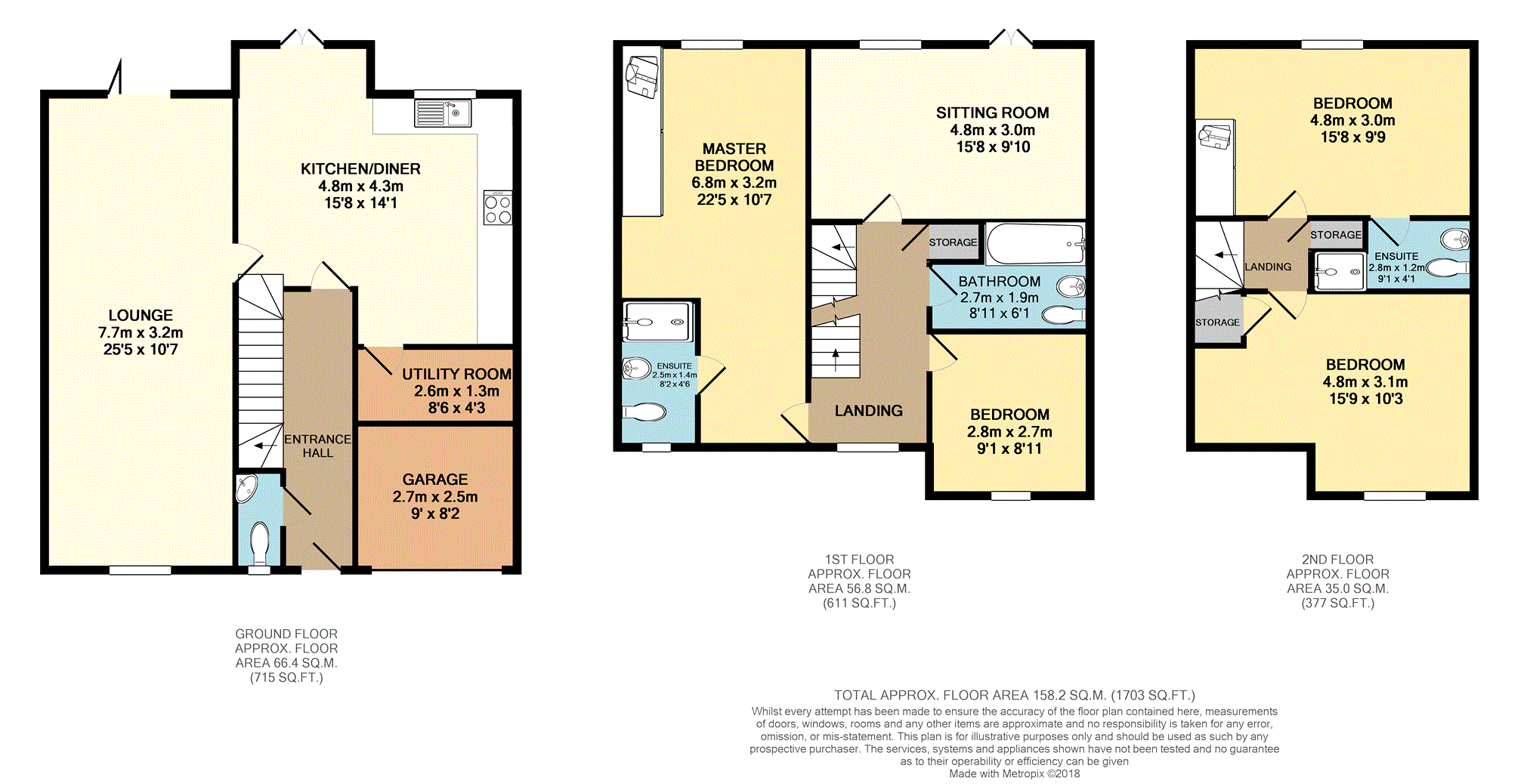5 Bedrooms Semi-detached house for sale in Chalbury Close, Barnsley S75 | £ 247,500
Overview
| Price: | £ 247,500 |
|---|---|
| Contract type: | For Sale |
| Type: | Semi-detached house |
| County: | South Yorkshire |
| Town: | Barnsley |
| Postcode: | S75 |
| Address: | Chalbury Close, Barnsley S75 |
| Bathrooms: | 2 |
| Bedrooms: | 5 |
Property Description
A truly stunning extended five bedroom semi-detached property located on a popular residential estate on a small cul-de-sac.
Having had a extension and been reconfigured on the ground floor to provide modern light living space this property has to be viewed internally to be truly appreciated. Set within easy reach of the local schools and amenities in Redbrook and within easy reach of Barnsley Town Centres, with good road links to the M1 motorway.
The property has the benefit of gas central heating and double glazing and the spacious family accommodation briefly comprises entrance hallway, downstairs WC, kitchen/diner, utility room, lounge/diner, first floor bedroom with juliette balcony (currently used as a second lounge), two further bedrooms including the master with En-suite and two second floor bedrooms one with En-suite. Outside is a good sized enclosed rear south facing garden, large front garden area, driveway and small garage/store.
Entrance Hallway
Having a front facing entrance door, laminate floor covering, coving to the ceiling and a central heating radiator.
Downstairs Cloakroom
Having a front facing opaque double glazed window, low flush WC, wash hand basin and a central heating radiator.
Kitchen/Diner
15'8" narrowing to 8'5" x 14'1" narrowing to 13'7"
Having a rear facing double glazed window and rear facing patio doors. With a range of wall and base units with gloss cupboard doors and granite effect worktops with a inset sink with side drainer and mixer taps, gas hob with chrome cooker hood over, electric oven, integral dishwasher and washing machine, tiled splash back, downlights, laminate floor covering and two central heating radiators.
Utility Room
8'6" x 4'3"
Having laminate floor covering, down lights and a central heating radiator.
Lounge
25'5" x 10'7"
Lounge / diner
Having a front facing double glazed window, rear facing Bi-folding doors, coving to the ceiling, TV aerial point and two central heating radiators.
First Floor Landing
Having a front facing double glazed window, a central heating radiator and a airing cupboard.
Sitting Room
15'8" x 9'10"
Bedroom 5/currently used as sitting room
Having a rear facing double glazed window and rear facing patio doors with a Juliet balcony, coving to the ceiling, TV aerial point and a central heating radiator.
Bathroom
8'11" x 6'1"
Having a white three piece suite which comprises a panelled bath with mixer taps with a shower head attached, low flush WC, wash hand basin, extractor fan, half tiling to the walls and a central heating radiator.
Master Bedroom
22'5" x 13'9" narrowing to 10'7"
Having front and rear facing double glazed windows and a central heating radiator.
Master En-Suite
8'2" x 4'6"
Having a front facing opaque double glazed window with a walk in shower with power shower, low flush WC, wash hand basin, extractor fan, full tiling to the floor and walls, motion sensor lights and a central heating radiator.
Bedroom Four
9'1" x 8'11"
Having a front facing double glazed window, laminate floor covering and a central heating radiator.
Second Floor Landing
Having a storage cupboard that houses the central heating boiler.
Bedroom Two
15'8" x 9'9"
Having a rear facing double glazed window, fitted wardrobes to one wall, loft access and a central heating radiator.
En-Suite Two
Having a shower cubicle with electric shower in, low flush WC, wash hand basin, shaver point, extractor fan, tiled floor and walls and a chrome towel radiator.
Bedroom Three
15'9" x 10'3"
Having a front facing double glazed window, a central heating radiator and a storage cupboard.
Outside
To the front of the property is a large garden area with established shrubs, a driveway leads to the small garage/store.
A side gated pathway leads to the side and rear gardens, with the rear garden having a decked patio area, wall mounted lights, cold water tap and a terraced lawn garden area.
Property Location
Similar Properties
Semi-detached house For Sale Barnsley Semi-detached house For Sale S75 Barnsley new homes for sale S75 new homes for sale Flats for sale Barnsley Flats To Rent Barnsley Flats for sale S75 Flats to Rent S75 Barnsley estate agents S75 estate agents



.png)











