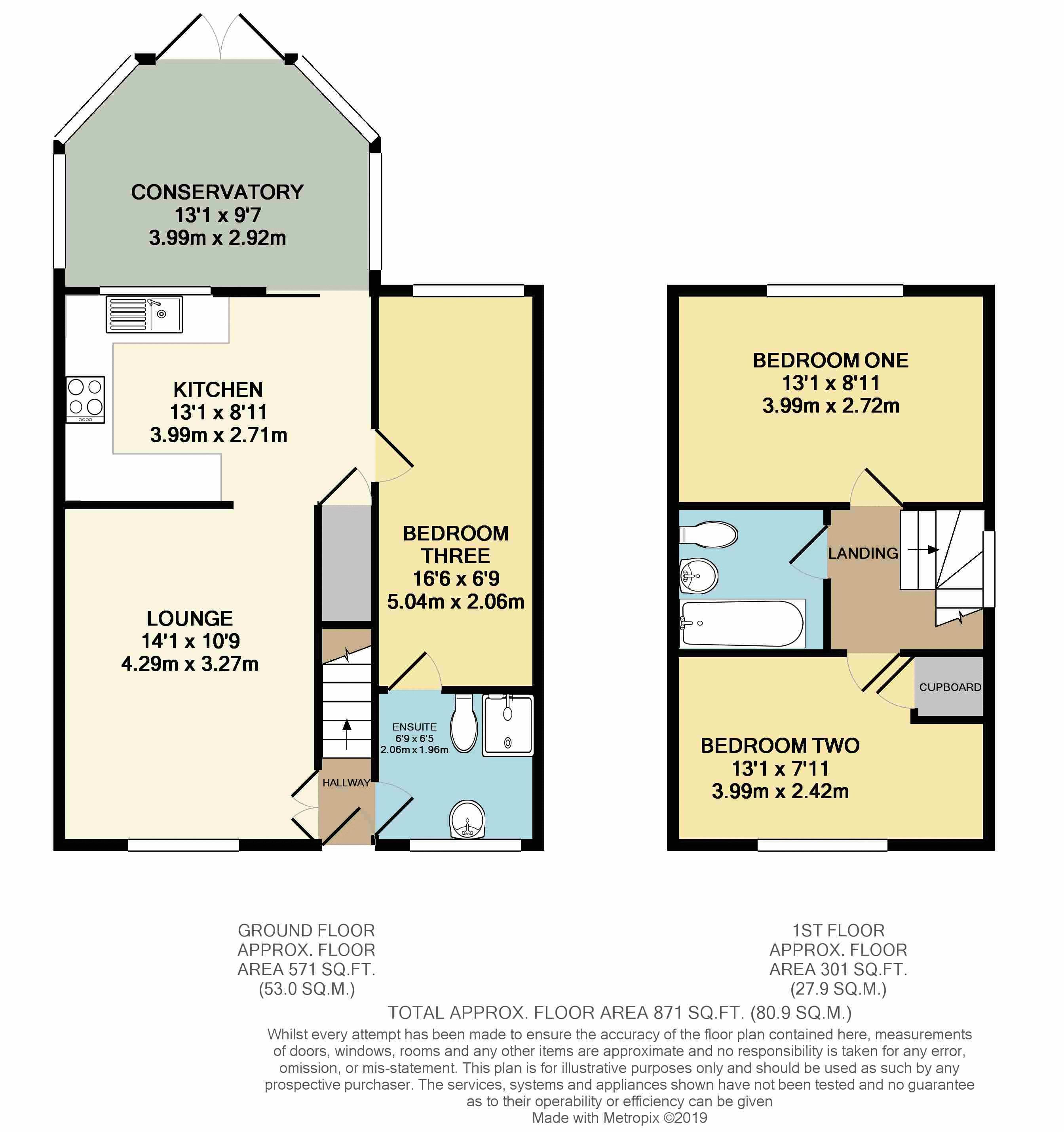3 Bedrooms Semi-detached house for sale in Challacombe, Furzton, Milton Keynes MK4 | £ 75,000
Overview
| Price: | £ 75,000 |
|---|---|
| Contract type: | For Sale |
| Type: | Semi-detached house |
| County: | Buckinghamshire |
| Town: | Milton Keynes |
| Postcode: | MK4 |
| Address: | Challacombe, Furzton, Milton Keynes MK4 |
| Bathrooms: | 2 |
| Bedrooms: | 3 |
Property Description
* 25% shared ownership * A fantastic extended large three bedroom house situated in a quiet low traffic cul-de-sac complete with a stunning landscaped rear garden and a good sized driveway * £35,000 premium *
Urban & Rural Milton Keynes are delighted to be the favoured agent in marketing this fabulously extended and very well maintained three bedroom semi detached family which is positioned down a quiet low traffic cul-de-sac in the ever popular area of Furzton. Furzton is located in the South Western region of Milton Keynes and offers many good traits and boasts an excellent reputation for its stunning walks along the Lake. In addition to this, there are many shops, restaurants and local parks all within close proximity and walking distance. Furthermore there is ease of access to major commuting links such as; Milton Keynes Central Station, the M1 and the A5.
This lovely family home has been extremely well maintained and cared for and now boasts some very beneficial additions including a large double bedroom with an en-suite to and a lovely brick build conservatory.
The property is configured over two floors and in brief is comprised of; entrance hall, a spacious living room, large open light and airy fitted kitchen/diner, a very bright open brick build conservatory overlooking the enclosed rear aspect and a large extension allowing a lovely double bedroom and en-suite to the ground floor. To the first floor there are two very generous double bedrooms with a fitted cupboard to the master and a full sized family bathroom. The outside offers a generously sized landscaped rear garden and a large shingled driveway to the front.
Added benefits include; gas central heating, conservatory, side extension making this house ideal for any first time buyer.
Call to view!
Entrance Hall
Stairs to first floor and entrance to lounge.
Lounge (14' 4'' x 10' 8'' (4.37m x 3.25m))
Laminate flooring, window to front, double radiator and entrance to:
Kitchen/Diner (8' 11'' x 13' 10'' (2.72m x 4.21m))
Rage of floor and wall mounted units with roll edge work surfaces with stainless steel sink, gas hob, electric oven and extractor fan. Tiled floors and part tiled walls.
Conservatory (9' 5'' x 12' 1'' (2.87m x 3.68m))
Brick build, with double glazed windows and patio doors to side and rear. Tiled flooring.
Bedroom One (16' 6'' x 6' 9'' (5.03m x 2.06m))
Laminate flooring, double glazed window to rear and radiator. Entrance to en-suite.
En-Suite (6' 2'' x 6' 9'' (1.88m x 2.06m))
Three piece suite comprising shower cubicle, lower level wc and floor mounted wash basin. Tiled flooring, frosted double glazed window to front and radiator.
Landing
Fitted carpet, window to side and entrance:
Bedroom Two (13' 11'' x 9' 0'' (4.24m x 2.74m))
Fitted carpet, window to rear and radiator.
Bedroom Three (13' 11'' x 7' 11'' (4.24m x 2.41m))
Fitted carpet, window to front, radiator and fitted cupboard.
Family Bathroom
Three piece suite comprising; paneled bath tub, lower level wc and floor mounted wash basin. Laminate flooring and part tiled walls.
Outside
Driveway
Large shingled driveway.
Rear Garden
Lawn area, shingled side path, patio area, enclosed by wooden fence and side gated access.
Property Location
Similar Properties
Semi-detached house For Sale Milton Keynes Semi-detached house For Sale MK4 Milton Keynes new homes for sale MK4 new homes for sale Flats for sale Milton Keynes Flats To Rent Milton Keynes Flats for sale MK4 Flats to Rent MK4 Milton Keynes estate agents MK4 estate agents



.png)
