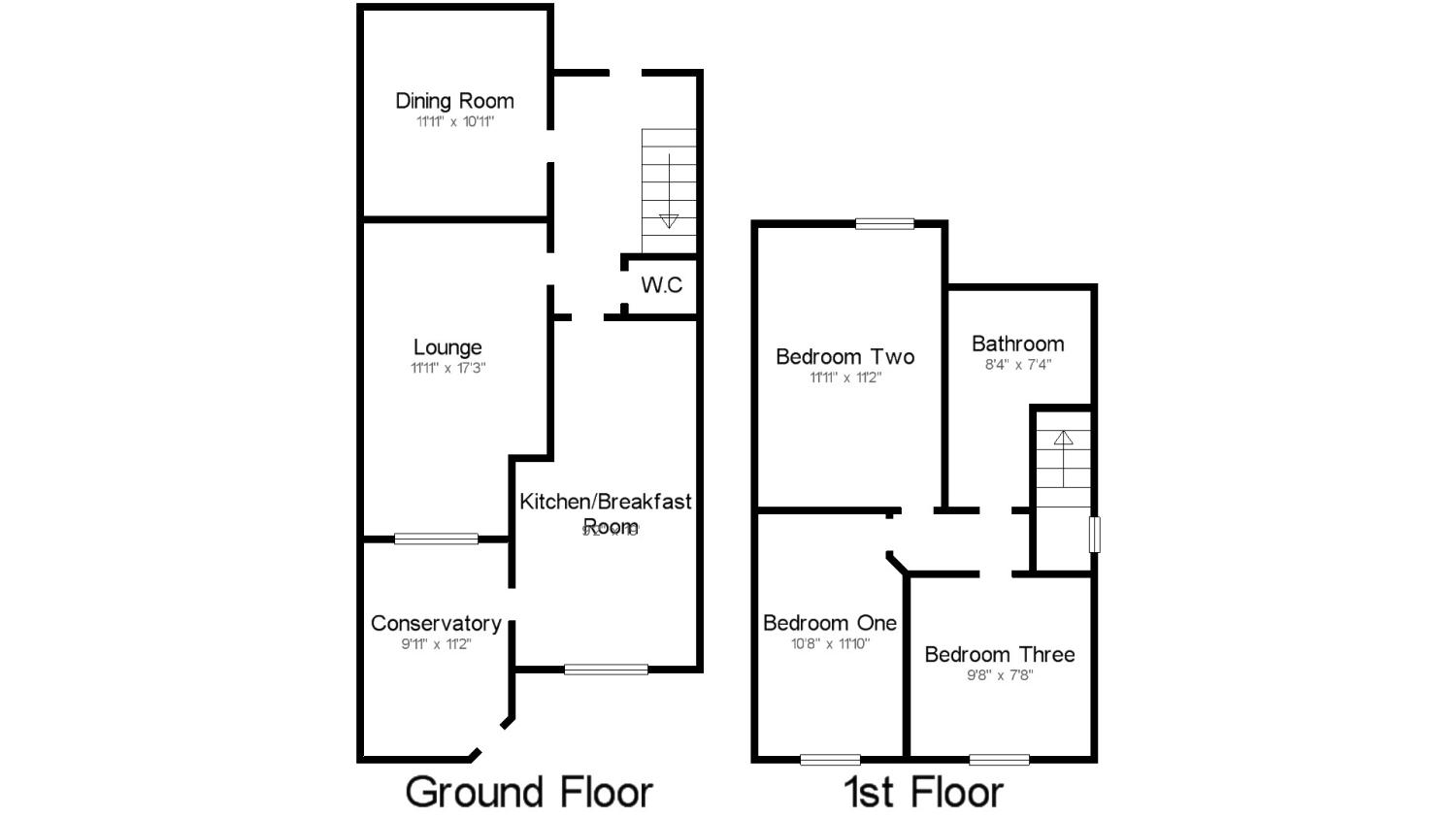3 Bedrooms Semi-detached house for sale in Chancery Lane, Alsager, Stoke-On-Trent, Cheshire ST7 | £ 290,000
Overview
| Price: | £ 290,000 |
|---|---|
| Contract type: | For Sale |
| Type: | Semi-detached house |
| County: | Staffordshire |
| Town: | Stoke-on-Trent |
| Postcode: | ST7 |
| Address: | Chancery Lane, Alsager, Stoke-On-Trent, Cheshire ST7 |
| Bathrooms: | 1 |
| Bedrooms: | 3 |
Property Description
This stunning period property boasts, stripped pine doors, picture rails, ornate fireplaces, wooden flooring, and high ceilings being located on one of Alsager's most favoured roads, which is within easy walking distance of the village, schools and leisure centre. Internally the very well presented accommodation briefly comprises entrance hall with wooden flooring, lounge with multi fuel burner, dining room, fitted breakfast kitchen, landing, three bedrooms and a fitted family bathroom. Externally there is off road parking and a single detached garage to the rear of the property complete with a rear garden which offers a good degree of privacy. Viewing is strongly recommended.
Entrance Hall Enter through timber door with ornate stained glass panel and obscure glazed panels to either side, to the lovely and light hallway comprising of wooden flooring, double panel radiator, stripped pine doors to all rooms, timber spindle staircase leading to 1st floor landing
Guest WC Wooden flooring, white two piece comprising, wall mounted wash hand basin with ceramic tile splash backs and WC, double panel radiator, obscure UPVC double glazed window to side elevation, recessed down lighters
Lounge17'2" x 11'11" (5.23m x 3.63m). Entered via a pine stripped door, beautiful room with a multifuel burner inset with quarry tiled hearth, high ceiling TV aerial point, picture rail, single panel radiator with cover, sliding doors through to the conservatory
Dining room10'11" x 11'11" (3.33m x 3.63m). Pine stripped door leads you to the very light dining room, exposed floorboards with beautiful ornate fireplace and surround with tiled hearth, UPVC double glazed window to front elevation, single panel radiator, picture rail, high ceiling.
Kitchen/breakfast Room19' x 9'2" (5.8m x 2.8m). Entered via a pine stripped door to a lovely light room comprising of 3 UPVC double glazed windows to side and rear elevations, space for kitchen table and chairs, single panel radiator, built in storage cupboard, expose brickwork to one wall, range of modern eye and base level units with space for slot in cooker, stainless steel one and 1/2 bowl single drainer insert to wooden worksurface, ceramic tiled splashback's space for fridge freezer, ceramic tiled flooring, stable door through to
Conservatory9'11" x 11'2" (3.02m x 3.4m). Exposed brickwork to walls, UPVC double glazed windows to rear elevation and door, vaulted ceiling with reflective blinds, ceramic tiled flooring, electric points
Landing Upvc double glazed window to side elevation, stripped pine doors to all rooms, loft access
Bedroom One11'10" x 10'8" (3.6m x 3.25m). Lovely and light double sized room with two double built in wardrobes to chimney recess beautiful ornate fireplace with granite hearth, high ceilings, UPVC double glazed window to rear elevation, double panel radiator
Bedroom Two11'2" x 11'11" (3.4m x 3.63m). Double size room again with double built in wardrobes, exposed pine door to storage, double panel radiator, UPVC double glazed window to front elevation, high ceiling
Bedroom Three8'2" x 8'6" (2.5m x 2.6m). Double size room UPVC double glazed window to rear elevation, double panel radiator high ceiling.
Bathroom7'4" x 8'4" (2.24m x 2.54m). Four piece period white suite comprising pedestal wash hand basin, panelled bath, WC, built in double width shower with screen, tiled walls to half height with decorative border, obscure UPVC double glazed window to front elevation, double panel radiator.
Externally The property is approached via a block paved driveway, providing off road parking. There is also a single detached garage accessed via a tarmac driveway to the side. The rear garden is very established and offers a good degree of privacy and has deep filled borders and a patio area.
Property Location
Similar Properties
Semi-detached house For Sale Stoke-on-Trent Semi-detached house For Sale ST7 Stoke-on-Trent new homes for sale ST7 new homes for sale Flats for sale Stoke-on-Trent Flats To Rent Stoke-on-Trent Flats for sale ST7 Flats to Rent ST7 Stoke-on-Trent estate agents ST7 estate agents



.png)










