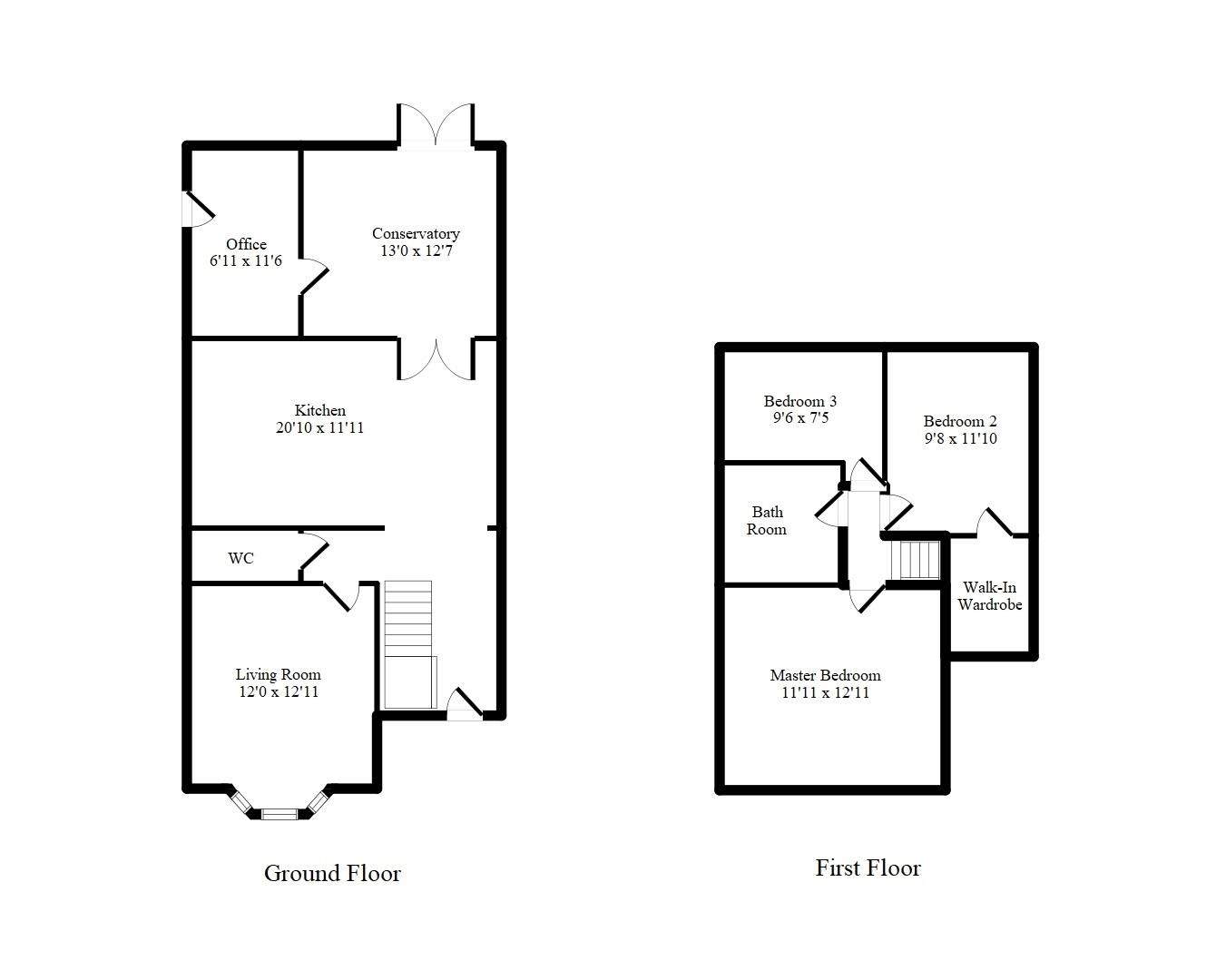3 Bedrooms Semi-detached house for sale in Chanterlands Avenue, Hull HU5 | £ 200,000
Overview
| Price: | £ 200,000 |
|---|---|
| Contract type: | For Sale |
| Type: | Semi-detached house |
| County: | East Riding of Yorkshire |
| Town: | Hull |
| Postcode: | HU5 |
| Address: | Chanterlands Avenue, Hull HU5 |
| Bathrooms: | 1 |
| Bedrooms: | 3 |
Property Description
Beautiful semi-detached home with A perfect blend of period and contemporary features, three double bedrooms, off street parking A stunning rear garden.....And no onwards chain!
This semi-detached home would be perfect for a family. The property is located on Chanterlands Avenue close to well regarded schools and local amenities including super-markets, restaurants and cafe bars. The property is modern throughout but still oozes character and retains many period features. This stunning home benefits from a generous west facing rear garden as well as a garage and off-street parking to the front and side. Internally this home boasts a stylish living room, conservatory, office, convenient downstairs WC and a huge kitchen/diner which really must be seen to be appreciated. The first floor comprises of three double bedrooms, spacious family bathroom and a walk-in wardrobe to bedroom two.
Don't miss out on this beautiful family home...Book your viewing today!
Ground Floor
Entrance Hall
With stairs to first floor, open plan entrance to kitchen/diner, door to downstairs WC and door to...
Living Room (3.66m max x 3.94m max (12'0 max x 12'11 max))
With bay window and open fire place
Kitchen/Diner (6.35m max x 3.63m max (20'10 max x 11'11 max))
With a range of eye level and base level units with complementing work surfaces, brand new range oven with gas hobs, porcelain sink and mixer tap, plumbing for washing machine and space for fridge freezer. There is a central island unit with charger and power points and french doors to...
Conservatory (3.96m max x 3.84m max (13'0 max x 12'7 max ))
With french doors to rear garden and door to...
Office/Playroom (2.11m max x 3.51m max (6'11 max x 11'6 max ))
Downstairs Wc
With low level WC and floating vanity hand basin
First Floor
Entrance Hall
With doors to bedrooms and door to...
Bathroom (2.06m max x 2.44m max (6'9 max x 8'0 max ))
With low level WC, pedestal hand basin, panelled bath with overhead shower attachment, heated towel rail and tiled to splashback areas
Master Bedroom (3.94m max x 3.63m max (12'11 max x 11'11 max ))
Bedroom 2 (2.95m max x 3.61m max (9'8 max x 11'10 max))
With door to...
Walk-In Wardrobe (1.45m max x 2.34m max (4'9 max x 7'8 max))
Bedroom 3 (2.90m max x 2.26m max (9'6 max x 7'5 max ))
Double Glazing
The property has the benefit of double glazing.
Central Heating
The property has the benefit of gas central heating (not tested).
Viewings
Please contact Symonds + Greenham on to arrange a viewing on this property.
Disclaimer
Symonds + Greenham do their utmost to ensure all the details advertised are correct however any viewer or potential buyer are advised to conduct their own survey prior to making an offer.
Property Location
Similar Properties
Semi-detached house For Sale Hull Semi-detached house For Sale HU5 Hull new homes for sale HU5 new homes for sale Flats for sale Hull Flats To Rent Hull Flats for sale HU5 Flats to Rent HU5 Hull estate agents HU5 estate agents



.png)











