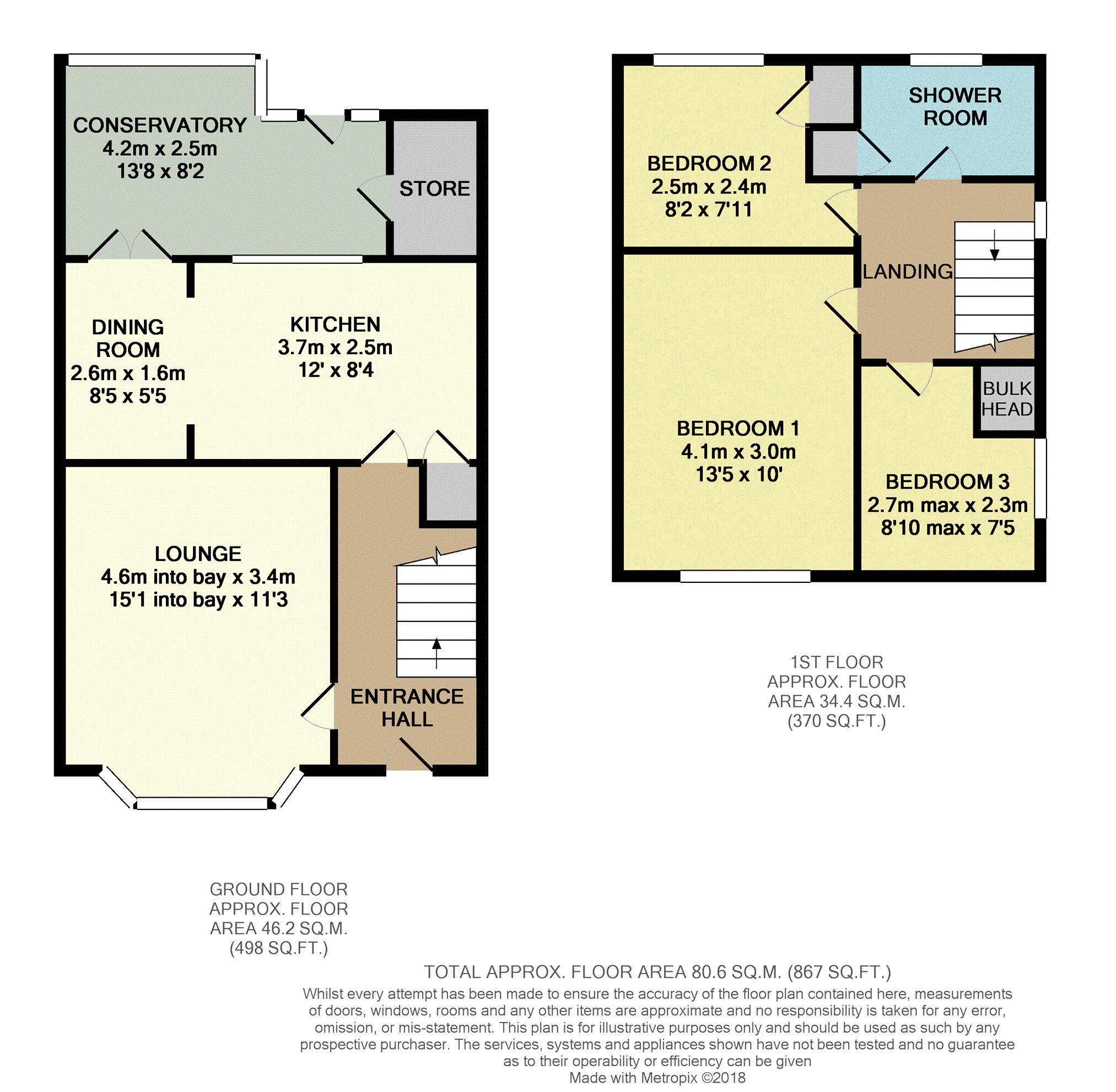3 Bedrooms Semi-detached house for sale in Chantrey Avenue, Newbold, Chesterfield S41 | £ 145,000
Overview
| Price: | £ 145,000 |
|---|---|
| Contract type: | For Sale |
| Type: | Semi-detached house |
| County: | Derbyshire |
| Town: | Chesterfield |
| Postcode: | S41 |
| Address: | Chantrey Avenue, Newbold, Chesterfield S41 |
| Bathrooms: | 1 |
| Bedrooms: | 3 |
Property Description
Offered for sale is this delightful semi detached home in a popular area of Newbold with a conservatory and store. The entrance hallway leads to the lounge and spacious dining kitchen, stairs rise to the first floor where there are three bedrooms and a modern shower room. Outside, a long driveway provides access to the detached garage. Rear enclosed lawned garden. Gas central heating system and double glazing. Ideally positioned for the local amenities.
Entrance Hall
Stairs rise to the first floor accommodation. Double glazed window and radiator.
Lounge
The focal point of this delightful room is a feature fireplace incorporating a gas fire. Having laminated flooring and a double glazed bay window overlooking the front elevation. Radiator.
Kitchen/Dining Room
Equipped with a range of wall and base units with work surfaces over incorporating a stainless steel single drainer sink unit. Space and plumbing for a washing and space for a fridge / freezer. An archway leads through to the dining area where there are patio doors leading to the conservatory.
Conservatory
Being double glazed and having a door leading to the rear garden. A further door gives access into the store.
Landing
Double glazed window to the side.
Bedroom One
Double glazed window overlooking the front elevation. Radiator.
Bedroom Two
Double glazed window to the rear. Radiator.
Bedroom Three
Double glazed window and radiator.
Shower Room
Being equipped with a corner shower cubicle, pedestal wash swash hand basin and a low flush WC. Double glazed window to the rear. Radiator.
Front
The garden to the front is laid to lawn. A long driveway provides ample car standing space and in-turn leads to the garage.
Garage
The garage is detached and is accessed via an up-and -over door.
Rear Garden
The garden to the rear is enclosed and is laid to lawn.
Property Location
Similar Properties
Semi-detached house For Sale Chesterfield Semi-detached house For Sale S41 Chesterfield new homes for sale S41 new homes for sale Flats for sale Chesterfield Flats To Rent Chesterfield Flats for sale S41 Flats to Rent S41 Chesterfield estate agents S41 estate agents



.png)











