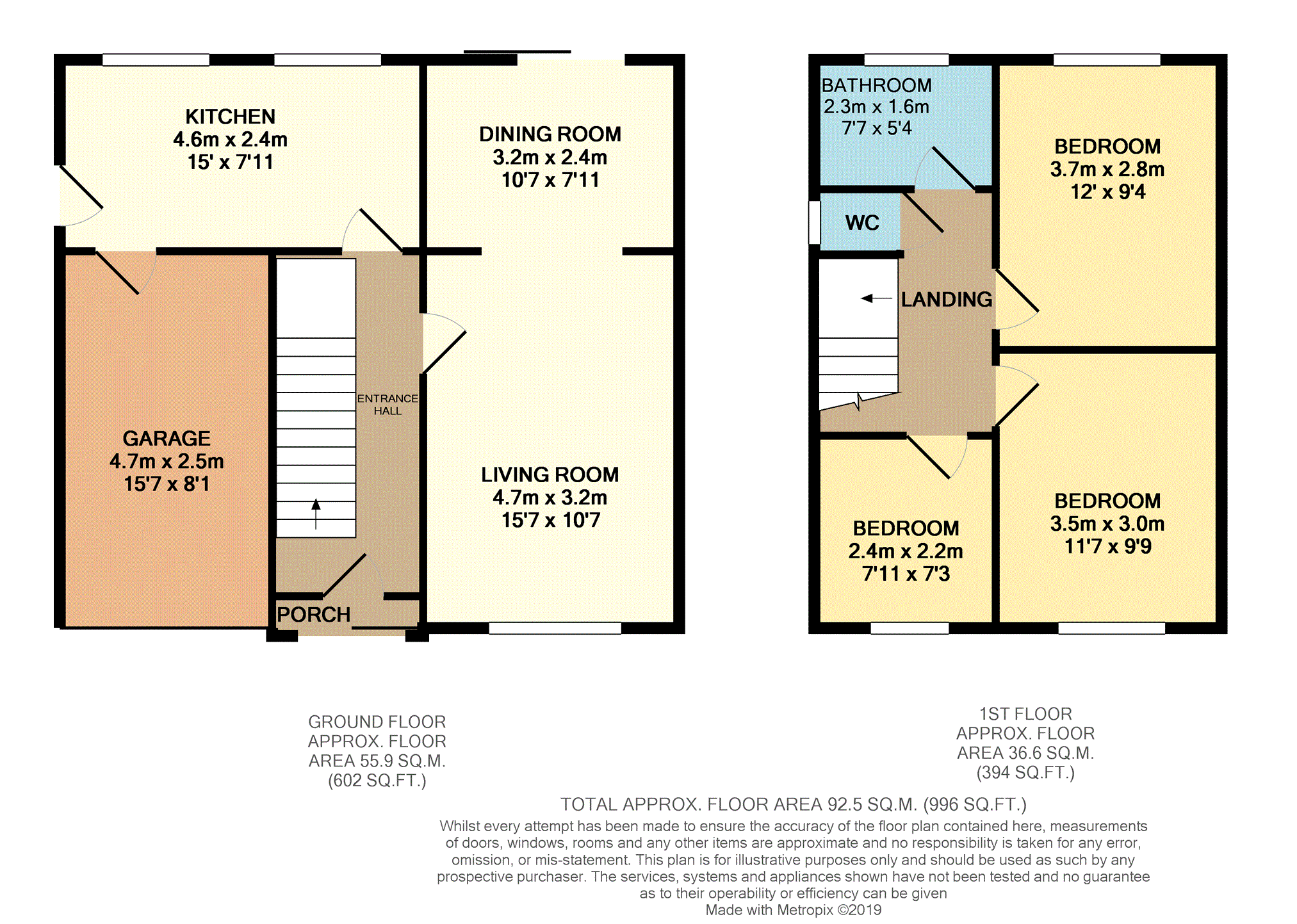3 Bedrooms Semi-detached house for sale in Chantry Road, Disley SK12 | £ 250,000
Overview
| Price: | £ 250,000 |
|---|---|
| Contract type: | For Sale |
| Type: | Semi-detached house |
| County: | Greater Manchester |
| Town: | Stockport |
| Postcode: | SK12 |
| Address: | Chantry Road, Disley SK12 |
| Bathrooms: | 1 |
| Bedrooms: | 3 |
Property Description
A three bedroom semi-detached home located within walking distance of Disley Village is offered to the market with no onward chain.
The property briefly comprises; entrance porch, entrance hallway, open plan living/dining room, kitchen and garage. To the first floor are three bedrooms, the family bathroom and separate WC. Externally there is a driveway to the front and a large garden to the rear.
Chantry road is conveniently located for a range of local amenities and transport links including Disley Train Station which has direct links to Manchester Piccadilly.
Entrance Hallway
Entered via the entrance porch, with stairs to first floor and doors to:
Living Room
15'7 x 10'7
Double glazed window to front elevation, feature fireplace and surround, radiator and opening to:
Dining Room
10'7 x 7'11
Sliding patio doors leading out onto the garden, radiator.
Kitchen
15'0 x 7'11
Fitted with a range of matching wall and base units with worktops over, built-in electric hob, built-in oven, space for dishwasher, stainless steel sink and drainer with mixer tap over, two double glazed windows to rear elevation, door to side elevation and door to:
Garage
15'7 x 8'1
With up and over door, lighting, power and plumbing for washing machine.
First Floor Landing
Double glazed window to side elevation, loft access and doors to:
Bedroom One
12'0 x 9'4
Double glazed window to rear elevation, fitted wardrobes, radiator.
Bedroom Two
11'7 x 9'9
Double glazed window to front elevation, fitted wardrobes, radiator.
Bedroom Three
7'11 x 7'3
Double glazed window to front elevation, radiator.
Bathroom
7'7 x 5'4
Fitted with a panelled bath, shower cubicle, pedestal hand basin and frosted double glazed window to rear elevation.
W.C.
Fitted with a low level WC and double glazed window to side elevation.
Outside
To the front of the property is a lawned garden and driveway leading to the attached garage. To the rear is a long garden which is mainly laid to lawn, with mature borders and a patio area perfect for al fresco dining.
Property Location
Similar Properties
Semi-detached house For Sale Stockport Semi-detached house For Sale SK12 Stockport new homes for sale SK12 new homes for sale Flats for sale Stockport Flats To Rent Stockport Flats for sale SK12 Flats to Rent SK12 Stockport estate agents SK12 estate agents



.png)











