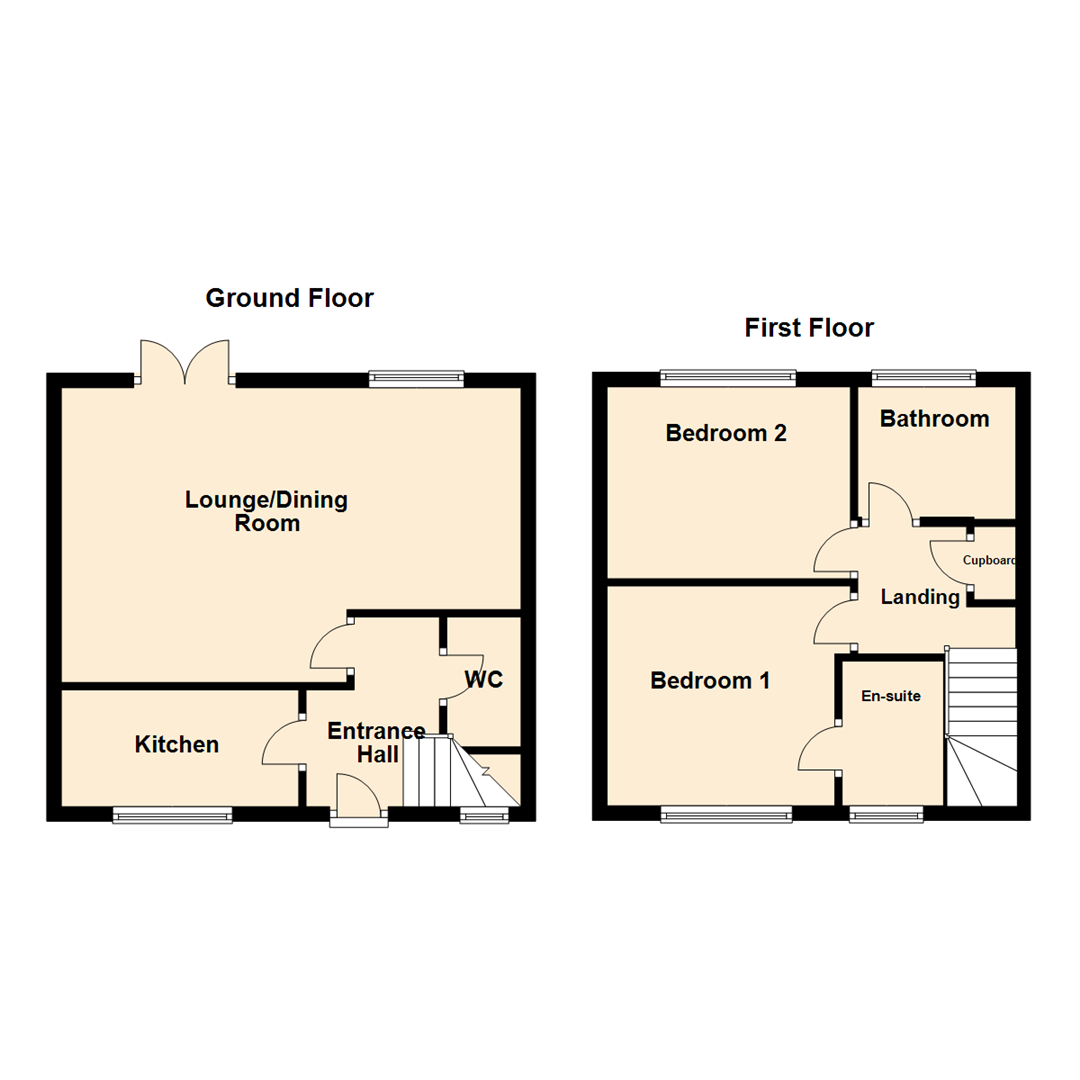2 Bedrooms Semi-detached house for sale in Chapel Close, Church Fenton, Tadcaster LS24 | £ 199,995
Overview
| Price: | £ 199,995 |
|---|---|
| Contract type: | For Sale |
| Type: | Semi-detached house |
| County: | North Yorkshire |
| Town: | Tadcaster |
| Postcode: | LS24 |
| Address: | Chapel Close, Church Fenton, Tadcaster LS24 |
| Bathrooms: | 2 |
| Bedrooms: | 2 |
Property Description
*** cul-de-dac location *** two bath/shower rooms *** must be viewed***
Set in the popular village of Church Fenton on a modern development is this delightful home. Briefly comprising to the ground floor level; entrance hall, WC, lounge with dining area and a fitted kitchen. The first floor has two bedrooms, a family bathroom and an en-suite shower room to the master. Having double-glazing, a gas central heating system, off-road parking to the front and a mainly laid to lawn garden with a paved patio. Set within easy reach of A1/M1/M62, York, Leeds and Selby.
Call now 24 hours a day and 7 days a week to arrange your viewing.
Ground Floor
Reception Hall
Entrance door with double-glazed window panel, central heating radiator and staircase to the first floor.
Guest W.C.
Two piece white suite comprising; low level WC, hand wash basin, central heating radiator and extractor.
Kitchen (2.59m x 2.39m (8'6 x 7'10))
Modern range of wall and base units with work top surfaces over, inset sink unit with side drainer and mixer tap. Integral fridge/freezer, gas hob, electric oven and extractor hood and plumbing for an automatic washing machine. Appropriate tiling, inset spot lighting to the ceiling, electric 'kick board' heater and double-glazed window overlooking the front garden.
Lounge/Dining Room (5.64m x 4.04m (18'6 x 13'3))
Feature pine fireplace with marble inset and hearth incorporating coal effect electric fire, central heating radiator, coving to the ceiling, television and telephone point and double-glazed window and French doors leading to the rear garden.
First Floor
Landing
Bedroom One (3.56m x 3.35m (11'8 x 11'0))
Central heating radiator and double-glazed window overlooking the front garden.
En-Suite Shower Room
Three piece white suite comprising; double shower cubicle with shower and glass screen, low level WC and hand wash basin inset into a vanity unit. Extractor fan, inset spotlighting to the ceiling, ladder style central heating radiator, half tiled in ceramic tiles and a double-glazed window
Bedroom Two (3.61m x 2.90m (11'10 x 9'6))
Central heating radiator and a double-glazed window overlooking the rear garden.
Bathroom
Three piece white suite comprising; panelled bath with mixer tap and shower attachment, pedestal hand wash basin and low level WC half-tiled in ceramic tiling, extractor fan, inset spot lighting to the ceiling, central heating radiator and a double-glazed window.
Exterior
Double off-road parking to the front with a cottage style border garden. Totally enclosed rear garden with a paved patio area which extends to a lawn garden with well stocked borders, mature shrubs and a retaining fence.
Directions
From our Sherburn In Elmet office turn right onto Low Street and at the traffic lights turn right onto the B1222. Continue to main roundabout (A162) carry straight on over the railway bridge to next roundabout and turn left onto Fenton Lane towards Church Fenton. Continue for approx 1.5 miles into the village of Church Fenton. At the mini-roundabout turn right, Chapel Close is the first turning on the left and the property can be easily identified by the Emsleys for sale board.
Agents Note
The vendor has informed us that there is an annual fee currently of £50.00. Payable to the Management Committee to cover the cost of maintaining the surface water drains for the adjacent dyke.
Property Location
Similar Properties
Semi-detached house For Sale Tadcaster Semi-detached house For Sale LS24 Tadcaster new homes for sale LS24 new homes for sale Flats for sale Tadcaster Flats To Rent Tadcaster Flats for sale LS24 Flats to Rent LS24 Tadcaster estate agents LS24 estate agents



.png)


