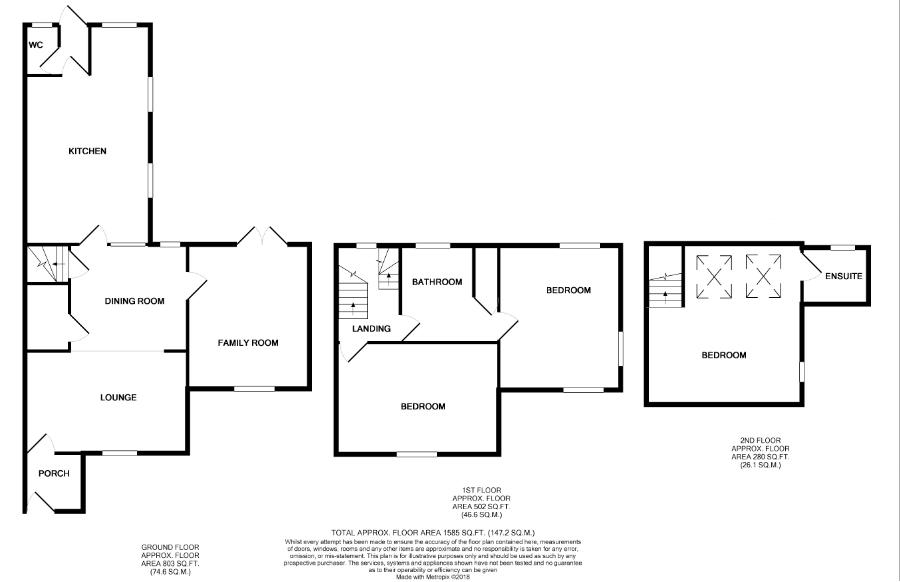3 Bedrooms Semi-detached house for sale in Chapel Lane, Blackboys TN22 | £ 600,000
Overview
| Price: | £ 600,000 |
|---|---|
| Contract type: | For Sale |
| Type: | Semi-detached house |
| County: | East Sussex |
| Town: | Uckfield |
| Postcode: | TN22 |
| Address: | Chapel Lane, Blackboys TN22 |
| Bathrooms: | 2 |
| Bedrooms: | 3 |
Property Description
This beautiful three bed character cottage really does personify countryside living! Set in stunning surroundings with picturesque far reaching views over fields to the rear and with a huge back garden complete with fruit trees this will undoubtedly appeal to those looking for that peaceful retreat far from the madding crowds! The property itself is full of character and charm with some lovely features reminiscent of the era such as fireplaces, high ceilings and an aga in the kitchen. Saying this, the current owner has tastefully modernised the cottage whilst keeping the lovely character. The overall footprint is also worthy of mention as the space is really excellent and should satisfy even larger families with ease being spread over three floors. Downstairs is a large lounge with feature fireplace and a separate dining room. Both areas are large and bright and will happily accommodate large furniture with ease. There is also another reception space in the form of a family room to the side of the other living areas which would work as a large study, playroom or even a fourth bedroom if required. The kitchen/diner to the rear is substantial and has ample space for table and chairs when family members or friends need entertaining. Finally, there’s a useful downstairs WC by the back door. On the first floor are two double rooms plus family bathroom and on the top floor is a stunning master bedroom with en-suite. All bedrooms are doubles and there is even space to extend at the rear (although we can’t see this being necessary, such is the generous overall footprint.) Being chain free and coming with a large driveway and detached garage only adds to the list of benefits, so in conclusion, this is a unique proposition indeed and one that will surely garner a great deal of interest.
Ground Floor
Porch
Lounge/Diner (20' 5'' x 15' 8'' (6.22m x 4.77m))
Family Room/Study (14' 0'' x 11' 10'' (4.26m x 3.60m))
Kitchen/Diner (21' 3'' x 12' 3'' (6.47m x 3.73m))
Hallway
Cloakroom
First Floor
Landing
Bedroom 2 (15' 9'' x 10' 11'' (4.80m x 3.32m))
Bathroom
Bedroom 3 (14' 0'' x 11' 10'' (4.26m x 3.60m))
Second Floor
Bedroom 1 (15' 10'' x 15' 4'' (4.82m x 4.67m))
En-Suite Shower Room
Outside
Front And Rear Gardens
Driveway And Garage
Property Location
Similar Properties
Semi-detached house For Sale Uckfield Semi-detached house For Sale TN22 Uckfield new homes for sale TN22 new homes for sale Flats for sale Uckfield Flats To Rent Uckfield Flats for sale TN22 Flats to Rent TN22 Uckfield estate agents TN22 estate agents



.png)










