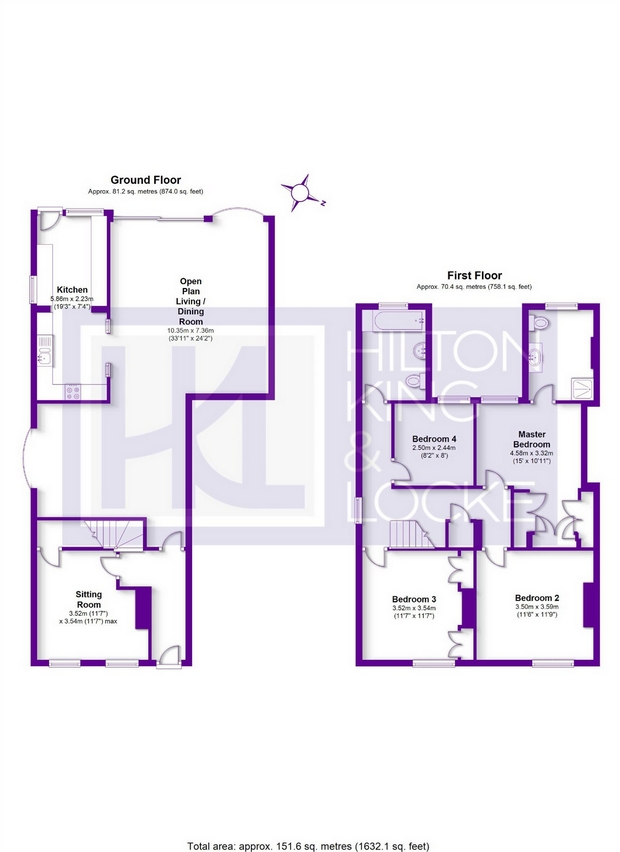4 Bedrooms Semi-detached house for sale in Chapel Lane, Uxbridge, Middlesex UB8 | £ 510,000
Overview
| Price: | £ 510,000 |
|---|---|
| Contract type: | For Sale |
| Type: | Semi-detached house |
| County: | London |
| Town: | Uxbridge |
| Postcode: | UB8 |
| Address: | Chapel Lane, Uxbridge, Middlesex UB8 |
| Bathrooms: | 0 |
| Bedrooms: | 4 |
Property Description
A hugely impressive four bedroom, two bathroom semi detached cottage, which was originally two properties that have been knocked into one giving both excellent sized rooms and a superb plot! Situated in this no through road, around 4 miles to Heathrow airport, and within close proximity to Stockley Park and the Motorway Network, the property includes a 17'11 x 16'7 living room, 15'11 x 11'10 dining area, front reception/study, fitted kitchen, four excellent sized first floor bedrooms, with family bathroom and one en-suite. The rear garden is around 100ft and offers a large patio, shed and attractive lawn with shrub borders, plus there is a garage to the front.
Area
Uxbridge is a popular town in West London. Positioned on the Metropolitan line of the Underground, there are frequent trains to Baker Street, London. The property is also a short bus ride to overground train links into Paddington and the upcoming Crossrail. Uxbridge has a large selection of shops, restaurants, bars and entertainment facilities including an Odeon cinema.
There are a variety of primary and high schools as well as Brunel University. Uxbridge is also well connected by road with easy access to the M40, M25, M4 and A40.
Ground Floor
Entrance Hall
Tiled floor, radiator, coved ceiling.
Dining Room
15' 11" x 11' 10" (4.85m x 3.61m)
Carpet, beamed ceiling, radiator, Georgian window to side.
Front Reception
11' 6" x 11' 7" (3.51m x 3.53m)
Carpet, coved ceiling, under stairs storage cupboard, radiator, telephone point, television point, two double glazed windows to front aspect.
Living Room
16' 7" x 17' 11" (5.05m x 5.46m)
Carpet, beamed ceiling, two radiators, double glazed patio doors to garden, Georgian window to rear aspect.
Kitchen
19' 2" x 6' 8" narrowing to 6' 5" (5.84m x 2.03m narrowing to 1.96m)
Eye and base level units with work tops over, four-ring gas hob with extractor over, electric oven, one and a half bowl single drainer sink unit, space and plumbing for washing machine, gas central heating boiler, tiled floor and walls, Georgian window to side aspect.
First Floor
Landing
Carpet, coved ceiling, radiator, airing cupboard, Georgian window.
Bedroom One
12' 8" narrowing to 9' 1" x 10' 11" (3.86m narrowing to 2.77m x 3.33m)
Carpet, coved ceiling, radiator, telephone point, extensive range of built in wardrobes, double glazed window to rear aspect.
Ensuite
9' 6" x 6' 9" (2.90m x 2.06m)
Stripped wood floor, tiled walls, wash hand basin inset in vanity unit, low level wc, tiled shower cubicle, radiator, double glazed frosted window to rear aspect.
Bedroom Two
11' 7" x 11' 9" (3.53m x 3.58m)
Carpet, coved ceiling, radiator, double glazed window to front aspect.
Bedroom Three
11' 7" x 10' 4" (3.53m x 3.15m)
Carpet, radiator, coved ceiling, two fitted double wardrobes, double glazed window to front aspect.
Bedroom Four
8' x 8' 2" (2.44m x 2.49m)
Carpet, coved ceiling, radiator, double glazed window to rear aspect.
Bathroom
6' 8" x 9' 5" (2.03m x 2.87m)
Suite comprising panel enclosed spa bath, low level wc, wash hand basin, radiator, tiled floor and walls, spotlights, access to loft, double glazed frosted window to rear aspect.
Outside
Rear Garden
Extending to approximately 100' (30.48m), crazy paved patio area, large timber shed, laid to lawn, extensive shrub borders.
Property Location
Similar Properties
Semi-detached house For Sale Uxbridge Semi-detached house For Sale UB8 Uxbridge new homes for sale UB8 new homes for sale Flats for sale Uxbridge Flats To Rent Uxbridge Flats for sale UB8 Flats to Rent UB8 Uxbridge estate agents UB8 estate agents



.png)











