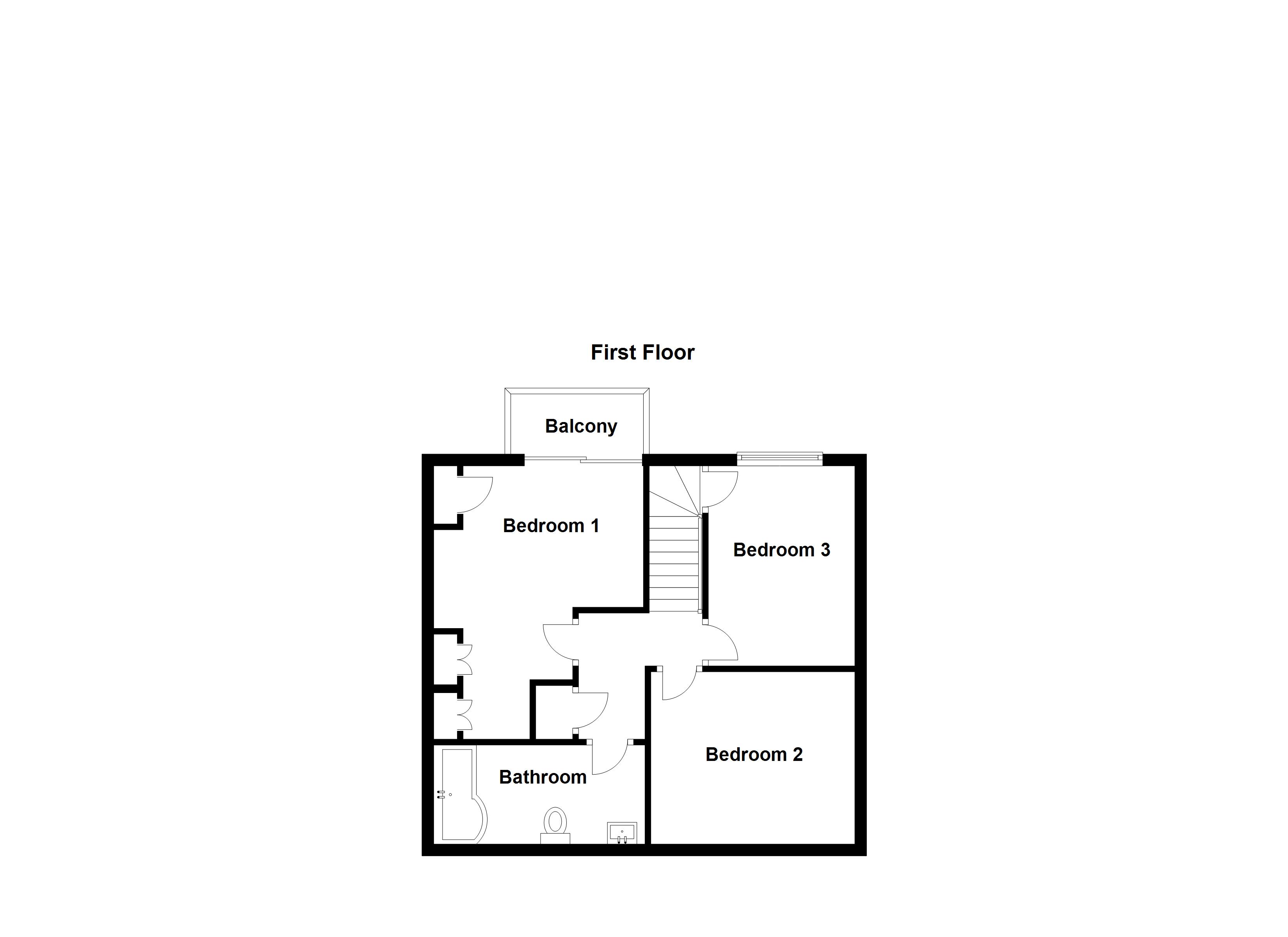3 Bedrooms Semi-detached house for sale in Chapel Road, Ross On Wye, Herefordshire HR9 | £ 210,000
Overview
| Price: | £ 210,000 |
|---|---|
| Contract type: | For Sale |
| Type: | Semi-detached house |
| County: | Herefordshire |
| Town: | Ross-on-Wye |
| Postcode: | HR9 |
| Address: | Chapel Road, Ross On Wye, Herefordshire HR9 |
| Bathrooms: | 1 |
| Bedrooms: | 3 |
Property Description
Situated in an ever popular location and benefiting from a large tandem garage. This three bedroom semi detached cottage offers large gardens level walks to local shop and countryside. Viewing is highly recommended.
The property is entered via:
Concertina sliding garage door which leads to aluminium side entrance door leading into:
Lounge/Dining Room: 21'3" x 11'5" (6.48m x 3.48m).
Having uPVC double glazed window to front aspect. TV point. Fireplace with inset gas fire. Recessed cupboard to chimney breast with display niche, further recess for fitted cupboard and further storage unit. Access to first floor landing. Radiator. Glazed door to:
Kitchen/Breakfast Room: 20'8" x 11'4" (6.3m x 3.45m) narrowing to 6'4" (1.93m).
Kitchen Area:
Well equipped with an attractive range of base and wall mounted units with stainless steel single bowl sink unit. UPVC double glazed window to side aspect. Space for gas cooker. Integrated appliances to include concealed dishwasher, built in under cabinet fridge and freezer. Rolled edge work tops, tiled splashbacks. Vinolay flooring open plan to dining space. UPVC double glazed window to rear aspect. Hardwood door to:
Utility Room: 11'4" x 5'7" (3.45m x 1.7m).
UPVC double glazed windows to side and rear aspects. Rolled edge work top with under cabinet plumbing for washing machine. Space for tumble dryer. UPVC double glazed door to rear gardens.
From the Lounge/Dining area access can be gained to:
First Floor Landing:
Having two loft spaces. Door to airing cupboard housing lagged hot water cylinder and slatted shelving. Door to:
Bedroom 1: 15' x 12'8" (4.57m x 3.86m) max measurements.
Built in range of fitted wardrobes with hanging rails and storage. Radiator. Patio doors out to sunny rear roof balcony with lovely outlook towards Chase Woods.
Bedroom 2: 10'5" x 10'3" (3.18m x 3.12m).
UPVC double glazed window to front aspect. Range of built in wardrobes. Radiator.
Bedroom 3: 10'5" x 8'7" (3.18m x 2.62m).
UPVC double glazed window to rear aspect with lovely outlook towards Chase Woods. Built in cupboard over stairs. Radiator.
Family Bathroom: 11'2" x 6' (3.4m x 1.83m).
Having been recently re-fitted to a high standard with obscured double glazed window to front aspect. Ladder style heated towel rail. Modern white suite comprising low level WC. Square basin with built in vanity unit. 'P' shaped bath with mixer tap shower and curved shower screen. Tiled splashbacks, attractive flooring.
Outside:
To the front of the property access can be gained via concertina sliding garage door to:
Substantial Garage/Workshop: 25'1" x 11'8" (7.65m x 3.56m).
Wall mounted gas fired Gloworm boiler supplying domestic hot water and central heating. UPVC double glazed window to rear aspect. Hardwood door to rear gardens.
Private raised decked area ideal for summer dining with pergola and pathway leading onwards to further patio seating area. The gardens are generously sized with large level lawned areas, all of which are enclosed via modern panelled fencing. Numerous fruit trees, greenhouse. Steps leading up to further raised decked space with pergola and climbing shrubs taking in the last of the sunshine with a westerly aspect.
Directions:
From the centre of Ross-on-Wye, proceed to the market square and turn left onto Copse Cross Street and continue up the hill and onto the Walford Road passing the Prince of Wales on the right hand side. Continue for approximately half a mile and turn left into Chapel Road where the property can be found on the right hand side.
The property is conveniently situated within walking distance of local store/post office and approximately one mile south of the town centre of Ross-on-Wye which offers a good range of shopping, social and sporting facilities. There are excellent road links to the Midlands via the M50/M5 and South Wales via the A40/M4.
Property Location
Similar Properties
Semi-detached house For Sale Ross-on-Wye Semi-detached house For Sale HR9 Ross-on-Wye new homes for sale HR9 new homes for sale Flats for sale Ross-on-Wye Flats To Rent Ross-on-Wye Flats for sale HR9 Flats to Rent HR9 Ross-on-Wye estate agents HR9 estate agents



.png)



