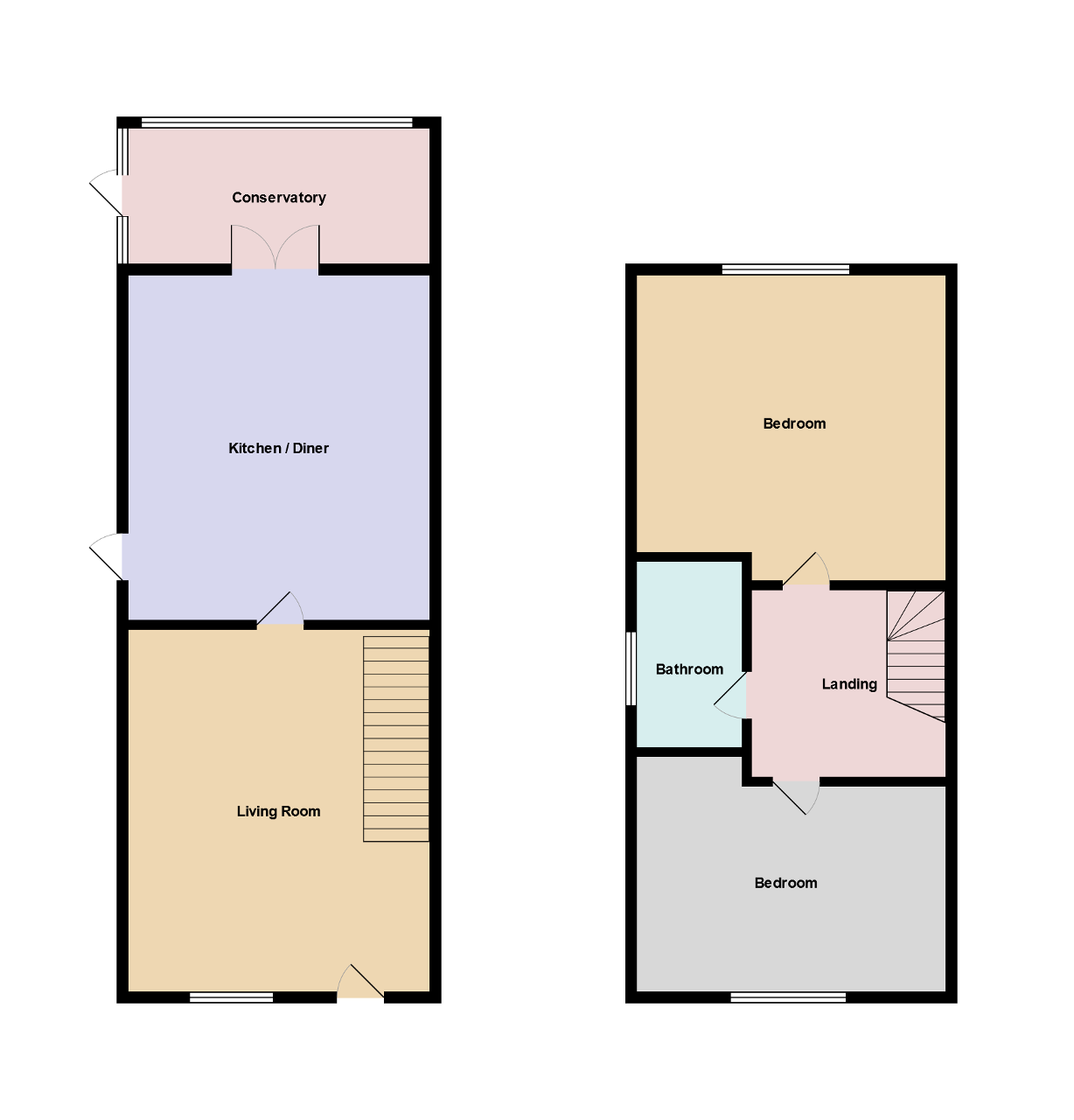2 Bedrooms Semi-detached house for sale in Chapel Street, Brynmawr, Blaenau Gwent NP23 | £ 110,000
Overview
| Price: | £ 110,000 |
|---|---|
| Contract type: | For Sale |
| Type: | Semi-detached house |
| County: | Blaenau Gwent |
| Town: | Ebbw Vale |
| Postcode: | NP23 |
| Address: | Chapel Street, Brynmawr, Blaenau Gwent NP23 |
| Bathrooms: | 0 |
| Bedrooms: | 2 |
Property Description
** space galore ** extended ** lots of extras ** no chain **
deeds Estate Agents are pleased to offer for sale this larger than average 2 double bedroom semi-detached house set in Brynmawr. The property is in great condition and benefits modern fitted kitchen, first floor bathroom, double extension to the rear giving that all important extra space and size, conservatory, enclosed rear garden which is decked and also there is gated parking to the side of the property... Be quick as this ones not going to be hanging around.
Call deeds on .
This property is set within an ideal location; walking distance to the local shops and Brynmawr Bus Station and within a short drive to the A465 Head of the Valley road giving access to Abergavenny and Merthyr. Ebbw Vale Parkway train station with direct access into Cardiff Central is just a 10 minute drive away.
Ground Floor
Living room
12' 9'' x 12' 1'' (3.9m x 3.7m) Entered via uPVC double glazed door to the front, stairs to first floor, understairs storage area, feature fire and surround, uPVC double glazed window to the front, door through to...
Kitchen/Dining Area
18' 8'' x 12' 1'' (5.7m x 3.7m) Large open plan style kitchen and dining area with space for table and chairs, with a range of modern matching wall and floor units, inset sink and drainer unit, plumbing for washing machine, space for fridge freezer, space for cooker with extractor hood over, cupboard housing gas combination boiler, tiled splash backs, uPVC door to the side giving access to the side garden and driveway, radiator, double glazed sliding doors giving access to...
Conservatory
10' 2'' x 12' 1'' (3.1m x 3.7m) Modern uPVC double glazed conservatory with French doors to the side, radiator to the side.
First Floor
Landing area
Access to all rooms, loft access via loft hatch.
Bedroom 1
10' 9'' x 10' 5'' (3.3m x 3.2m) Upvc double glazed window to the front, built in wardrobes, radiator.
Bedroom 2
14' 1'' x 10' 2'' (4.3m x 3.1m) Upvc double glazed window to the rear, built in wardrobes, radiator.
Bathroom
7' 2'' x 6' 10'' (2.2m x 2.1m) Modern matching bathroom suite finished in white comprising panel bath, pedestal wash hand basin, low level WC, frosted double glazed uPVC window to the side, extractor fan, mixer rainfall shower over the bath, tiled bath area, radiator.
Exterior
Outside - Rear Garden
Decked rear garden enclosed by a wall, steps down to side garden area and driveway.
Driveway
Double wooden high level gates giving secure of road parking to the side.
Property Location
Similar Properties
Semi-detached house For Sale Ebbw Vale Semi-detached house For Sale NP23 Ebbw Vale new homes for sale NP23 new homes for sale Flats for sale Ebbw Vale Flats To Rent Ebbw Vale Flats for sale NP23 Flats to Rent NP23 Ebbw Vale estate agents NP23 estate agents



.png)
