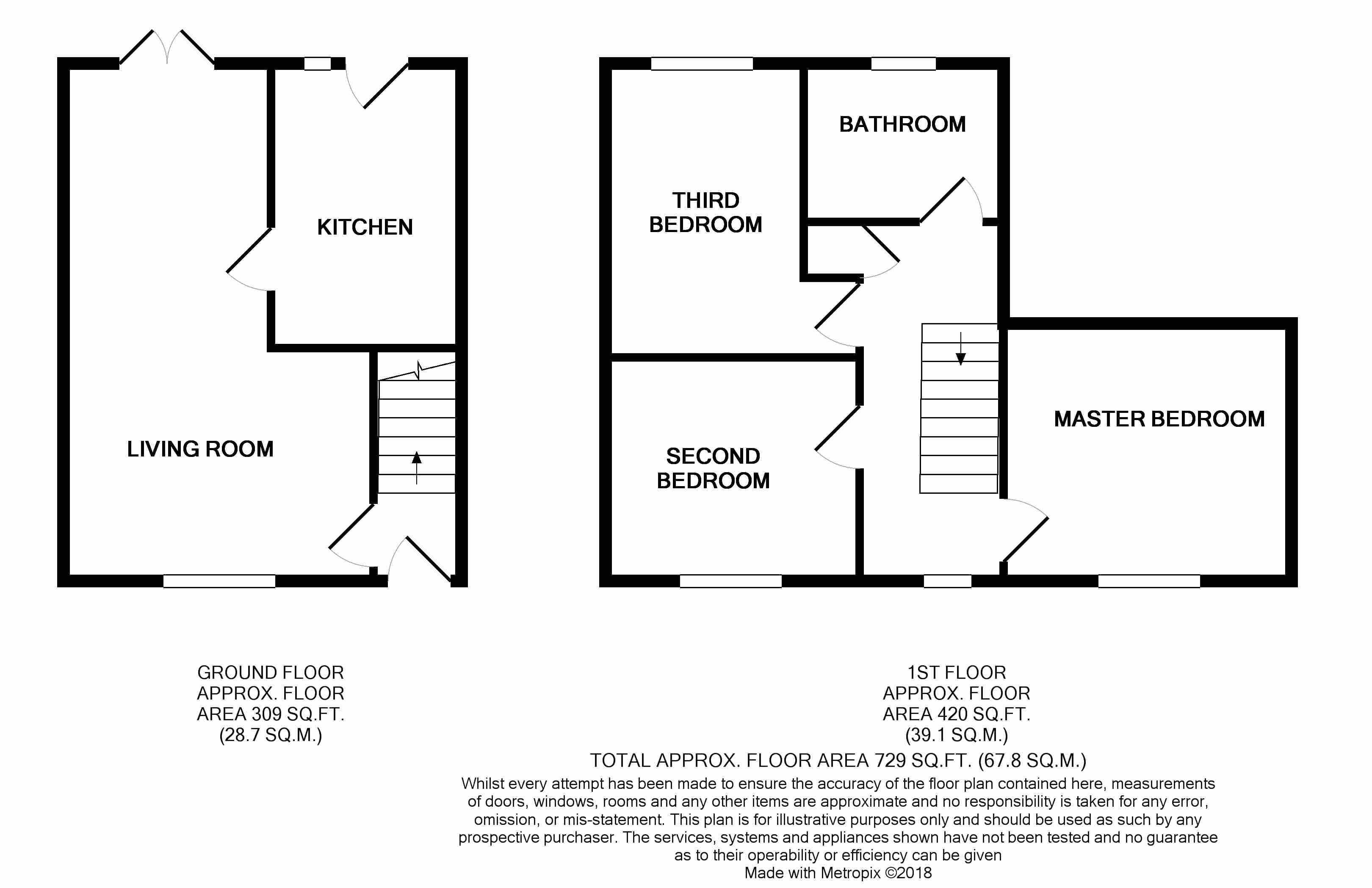3 Bedrooms Semi-detached house for sale in Chapel Street, Tingley, Wakefield WF3 | £ 150,000
Overview
| Price: | £ 150,000 |
|---|---|
| Contract type: | For Sale |
| Type: | Semi-detached house |
| County: | West Yorkshire |
| Town: | Wakefield |
| Postcode: | WF3 |
| Address: | Chapel Street, Tingley, Wakefield WF3 |
| Bathrooms: | 1 |
| Bedrooms: | 3 |
Property Description
This fantastic property is ideal for first time buyers or for a small family, offering ample living space throughout as well as three impressive sized double bedrooms. The location of this home is a real selling point, offering commuters ease of access to various transport links such as the M62, M1 or the A653, providing access to Leeds City Centre, or surrounding cities such as Wakefield, Manchester or York. For families, the property is ideally situated within the catchment area for schools such as Blackgates Primary School, and Westerton Primary Academy which is rated outstanding by Ofsted. For those with students studying at High School, the property is within the catchment area for Woodkirk Adacemy or Morley Academy. The rural views to the rear make this a peaceful property to reside in, with horses occasionally grazing in the field it's hard to believe you live only minutes away from the nearest supermarket, major transport link, and most desired schools! Internal viewing is highly recommended to fully appreciate the accommodation on offer!
Ground floor
Hallway -
Entering the property through the entrance door, into the hallway, with access into the living room, as well as stairs leading to all accommodation on the first floor.
Living/Dining Room - (23' 1" x 12' 0")*
Entering via the hallway, the living room can be used for the dual purpose of family living space as well as a dining area. The room provides ample space throughout, stretching the full length of the house the room overlooks both the front and rear of the property, to the front a very quiet residential street, and to the rear double glazed doors open out onto a low maintenance rear garden which has extended rural views, making it the perfect place for entertaining guest or extending your families living space during the summer months.
Kitchen - (11' 0" x 7' 3")*
Featuring a range of matching wall and base units with complementary work surfaces, with integrated electric oven and four ring gas hob, stainless steel sink and drainer unit with chrome mixer tap. The rest of the room features a tiled splashback, as well as space for other kitchen appliances such as a dishwasher and washing machine. There is also access out to the rear garden via the kitchen.
First floor
Master Bedroom - (11' 1" x 9' 9")*
Fantastic sized double bedroom, offering ample space for a range of bedroom furniture. Natural daylight is invited into the room via the double glazed window to the front elevation.
Second Bedroom - (11' 5" x 9' 9")
A good sized second bedroom, offering space for a double bed, as well as a range of bedroom furniture. Once again, natural light is invited into the room via a double glazed window to the front elevation.
Third Bedroom - (11' 3" x 9' 9")*
This third bedroom, currently displayed as a child's room, has the potential to be a third double bedroom or alternatively a good sized office space. Natural light floods the room, via a double glazed window to the rear elevation, overlooking the rear garden as well as the rural views.
Family Bathroom - (5' 5" x 7' 6")*
Featuring a white three piece suite, comprising of, a hand wash pedestal basin with a chrome mixer tap, low flush w.C, and a panelled bath with chrome twin taps and shower over. There is a window providing ventilation as well as allowing natural daylight to enter the room via an opaque double glazed window to the rear elevation.
Exterior -
To the front of the property there is a small buffer garden, currently housing shrubbery with a small walled surround. There is a shared driveway leading down the side of the house to a gated, private, rear garden. To the rear, there is a garden which is mainly laid to lawn, with wall and fence surrounding. The rear garden also features a patio area outside of the double glazed doors leading out from the living/dining room, there is also a brick built garage present, providing handy outdoor storage. A field backs onto the rear of the properties garden, the land is used by a local equestrian centre, who house horses on the field at various times during the year.
*Please note all floorplan measurements have been taken with a laser tape, and therefore may not be completely accurate.
EPC Band D
Property Location
Similar Properties
Semi-detached house For Sale Wakefield Semi-detached house For Sale WF3 Wakefield new homes for sale WF3 new homes for sale Flats for sale Wakefield Flats To Rent Wakefield Flats for sale WF3 Flats to Rent WF3 Wakefield estate agents WF3 estate agents



.png)











