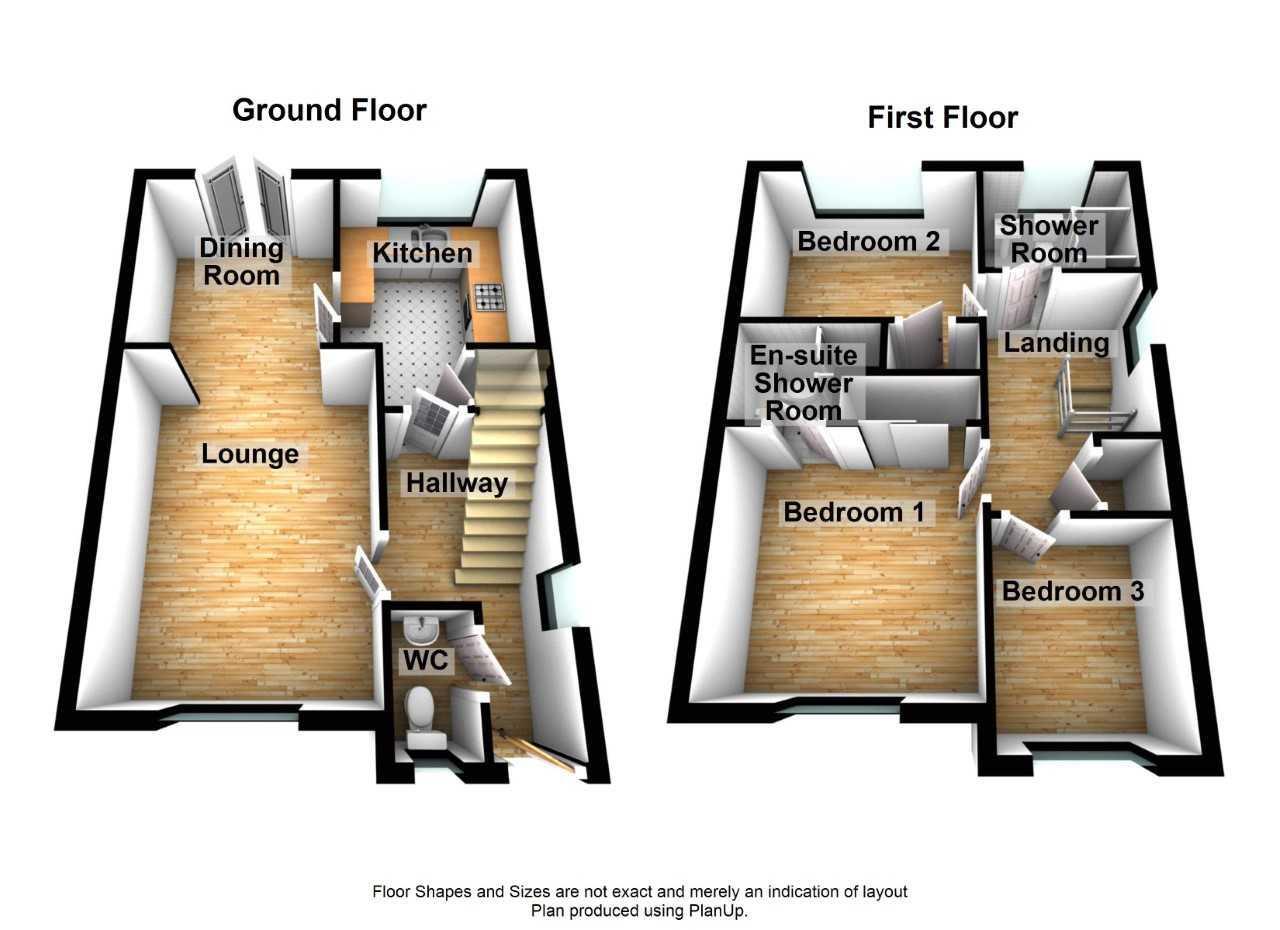3 Bedrooms Semi-detached house for sale in Chapman Road, Maidenbower, Crawley RH10 | £ 359,950
Overview
| Price: | £ 359,950 |
|---|---|
| Contract type: | For Sale |
| Type: | Semi-detached house |
| County: | West Sussex |
| Town: | Crawley |
| Postcode: | RH10 |
| Address: | Chapman Road, Maidenbower, Crawley RH10 |
| Bathrooms: | 3 |
| Bedrooms: | 3 |
Property Description
Astons are delighted to offer this three bedroom semi detached house to the market. The property is situated at the end of a cul de sac with the popular Maidenbower area of Crawley. The house is ideally located approximately one mile from Three Bridges Station which offers mainline services to London and Brighton and is close to local amenities and well regarded local schools. The property benefits from a refitted downstairs cloakroom, en-suite shower room to the main bedroom and a refitted family shower room. Outside the house has parking for three cars a detached single garage and an enclosed garden to the rear. EPC rating D (60).
Entrance Hall
Double glazed front door, fitted entrance mat, radiator, double glazed window to the side aspect, thermostat, stairs to the first floor, coving, door to
Downstairs Cloakroom
Refitted white suite comprising a close coupled W.C, hand basin with a mixer tap and tiled splashbacks, radiator, obscure double glazed window.
Lounge
Double glazed leaded light effect window to the front aspect, feature living flame gas fire with a stone surround, wood flooring, radiator, wall lights, coving, archway to:
Dining Room
Double glazed french casement doors to the garden, radiator, coving, wood flooring, door to:
Fitted Kitchen
Range of base and eye level units with work surfaces over and tiled splashbacks, one and a half bowl sink unit with a mixer tap and drainer, built in stainless steel oven with a four ring hob and an extractor fan above, space for a fridge/freezer, washing machine and dishwasher, double glazed window to the rear aspect, radiator, recessed lights, storage cupboard, radiator, tiled floor, door to the hallway.
First Floor Landing
Double glazed window to the side aspect, airing cupboard which houses the gas fired combination boiler, access to the loft space via a pull down ladder, doors to:
Bedroom One
Double glazed leaded light effect window to the front aspect, laminate flooring, built in wardrobe, coving, door to:
Refitted En-Suite Shower-Room
Refitted white suite comprising a shower cubicle with a mixer shower unit, hand basin with a mixer tap and unit below, close coupled W.C. With a concealed cistern, heated towel rail, wall units, extractor fan.
Bedroom Two
Double glazed window to the rear aspect, radiator, coving, built in wardrobe.
Bedroom Three
Double glazed leaded light effect window to the front aspect, radiator, coving.
Refitted Shower-Room
Refitted white suite comprising a double shower cubicle with a mixer shower unit, hand basin with a mixer tap and unit below, close coupled W.C. With a concealed cistern, double glazed obscure window, recessed lights, tiled walls and floor, heated towel rail.
To The Front
The property has parking to the front for three cars, there is a recently laid block paved front area leading to the side with gated access to the garden. To the front of the house there is also a detached single garage.
To The Rear
With an up and over door, power and light, currently houses the tumble dryer of the seller, eaves storage above.
Disclaimer
Please note in accordance with the Property Misdescriptions Act, measurements are approximate and cannot be guaranteed. No testing of services or appliances included has taken place. No checking of tenure or boundaries has been made. We are unaware whether alterations to the property have necessary regulations or approvals.
Property Location
Similar Properties
Semi-detached house For Sale Crawley Semi-detached house For Sale RH10 Crawley new homes for sale RH10 new homes for sale Flats for sale Crawley Flats To Rent Crawley Flats for sale RH10 Flats to Rent RH10 Crawley estate agents RH10 estate agents



.png)











