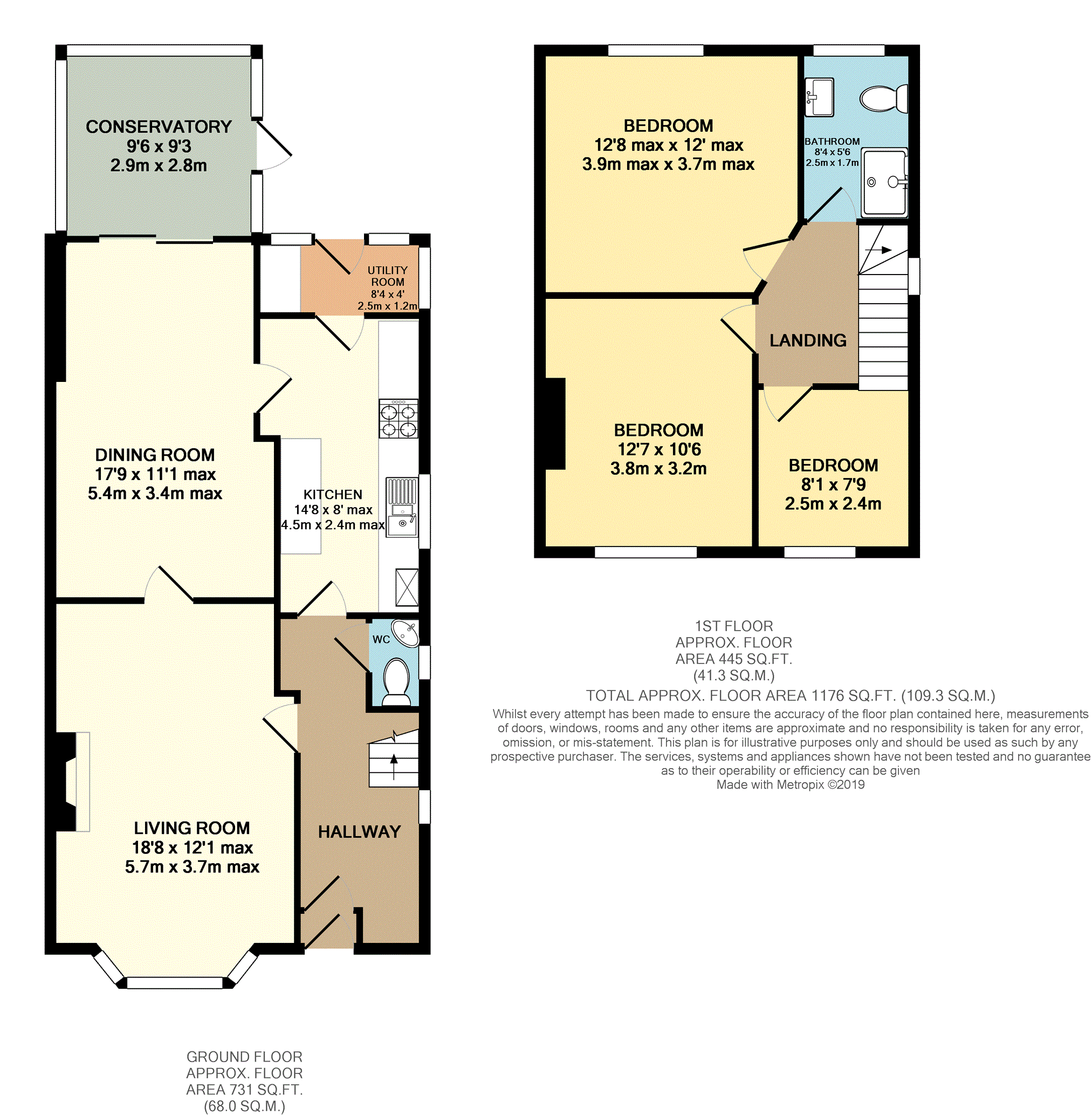3 Bedrooms Semi-detached house for sale in Charborough Road, Filton Park BS34 | £ 350,000
Overview
| Price: | £ 350,000 |
|---|---|
| Contract type: | For Sale |
| Type: | Semi-detached house |
| County: | Bristol |
| Town: | Bristol |
| Postcode: | BS34 |
| Address: | Charborough Road, Filton Park BS34 |
| Bathrooms: | 1 |
| Bedrooms: | 3 |
Property Description
This extended three bedroom semi detached property has a super location in the sought-after Filton Park neighbourhood, just moments from the highly-rated Charborough Road School, and offers an excellent opportunity for those seeking a spacious family home in a convenient position.
A traditional 1930's style bay-fronted semi with the modern advantages of double glazing and gas central heating, the property has a large, mature and colourful garden to the rear and ample driveway parking at the front. The extended ground floor accommodation features two large reception rooms, a conservatory, cloakroom/wc, a fitted kitchen and utility room. Upstairs are three good sized bedrooms, together with a stylish and contemporary shower room which has underfloor heating.
Charborough Road is roughly four miles north of Bristol City Centre, within walking distance of a range of local shops and other public amenities. Just around the corner on the A38 are main bus routes in and out of the city, while the A4174 Ring Road, the M32/M4/M5 motorways and Filton Abbey Wood Station are all within easy reach. The property is also ideally placed for access to the many large employment centres in North Bristol, including for example Southmead Hospital, the Ministry of Defence, Airbus, Rolls Royce and the University of the West of England.
Council Tax band C.
Entrance Porch
Double glazed entrance door from the front approach and inner door leading to the hallway.
Hallway
Double glazed window overlooking the side aspect, staircase ascending to the first floor, radiator.
Cloak Room
Double glazed window overlooking the side aspect, close-coupled wc, wall-mounted wash basin, tiled walls and floor.
Living Room
18' 8" x 12' 1" to maximum points
Double glazed windows in a bay overlooking the front aspect, ornamental feature fireplace, picture rail, radiator.
Dining Room
17' 9" x 11' 1" to maximum points
Double glazed sliding patio doors leading to the conservatory, picture rail, radiator.
Conservatory
9' 6" x 9' 3"
Double glazed windows overlooking the rear aspect, double glazed door leading to the rear garden, laminate wooden floor.
Kitchen
14' 8" x 8' to maximum points
Double glazed window overlooking the side aspect, a range of fitted wall and base units, rolled-edge work surfaces, tiled splashbacks, one-and-a-half bowl sink unit, fitted electric oven, four-ring gas hob and cooker hood, plumbing for a dishwasher, tiled floor, radiator.
Utility Room
8' 4" x 4'
Double glazed windows overlooking the rear aspect, double glazed door leading to the rear garden, rolled-edge work surface, plumbing for a washing machine, tiled floor.
First Floor Landing
Double glazed window overlooking the side aspect, staircase descending to the ground floor, access to the loft space.
Bedroom One
12' 8" x 12' to maximum points
Double glazed window overlooking the rear aspect, picture rail, radiator.
Bedroom Two
12' 7" x 10' 6"
Double glazed window overlooking the front aspect, picture rail, radiator.
Bedroom Three
Double glazed window overlooking the front aspect, picture rail, radiator.
Shower Room
8' 4" x 5' 6"
Double glazed window overlooking the rear aspect, white suite comprising a walk-in double shower cubicle with thermostatic shower, vanity unit wash basin and close-coupled wc, tiled walls and floor, heated towel rail and programmable underfloor heating.
Front Garden
Laid mainly to a hardstanding creating off-road parking space for two vehicles. A pathway at the side of the house leads via a wooden gate to the rear garden.
Rear Garden
Enclosed by wooden fencing, laid to lawn and patios, planted with mature bushes, shrubs and trees, wooden storage shed.
Property Location
Similar Properties
Semi-detached house For Sale Bristol Semi-detached house For Sale BS34 Bristol new homes for sale BS34 new homes for sale Flats for sale Bristol Flats To Rent Bristol Flats for sale BS34 Flats to Rent BS34 Bristol estate agents BS34 estate agents



.png)











