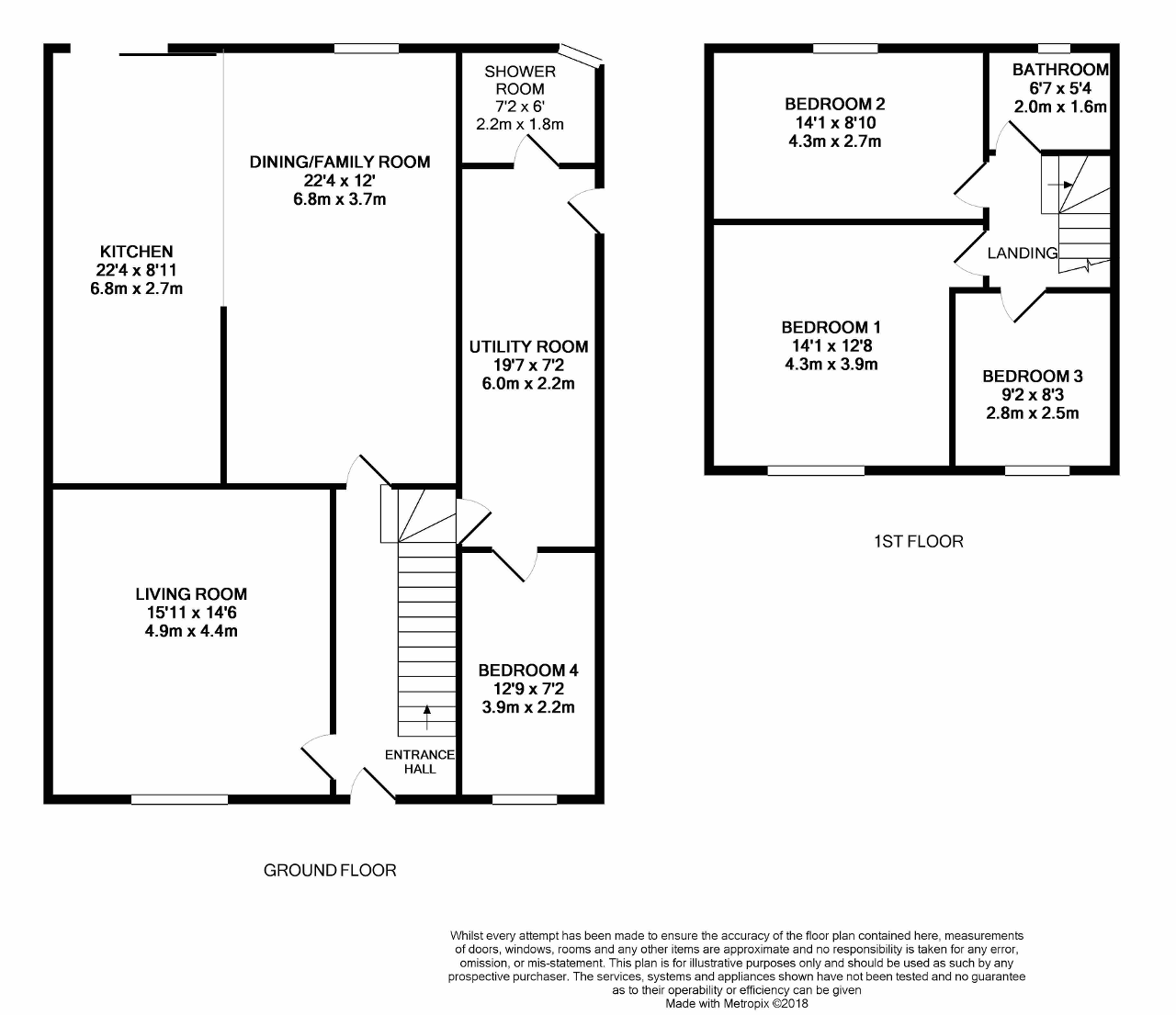4 Bedrooms Semi-detached house for sale in Charles Rodger Place, Bridge Of Allan, Scotland FK9 | £ 258,000
Overview
| Price: | £ 258,000 |
|---|---|
| Contract type: | For Sale |
| Type: | Semi-detached house |
| County: | Stirling |
| Town: | Stirling |
| Postcode: | FK9 |
| Address: | Charles Rodger Place, Bridge Of Allan, Scotland FK9 |
| Bathrooms: | 0 |
| Bedrooms: | 4 |
Property Description
***closing date Thursday 13th Sept @ 12 noon***A beautifully presented, bright and spacious, extended four bedroom semi-detached property, situated within a prime residential area of Bridge of Allan. This attractive move-in condition home offers comfortable contemporary living, with neutral decor and quality fixture and fittings throughout.
The accommodation comprises of, on the ground floor, a welcoming reception hall, lounge, large fitted kitchen, dining area/family space, utility room, shower room and Bedroom 4. On the first floor there are three double bedrooms, bathroom. Warmth is provided by gas central heating and double glazing.
Externally there are gardens to the front and rear. Low maintenance garden to the front with gravel drive and shrubs. While the rear, which is bounded by a wall affording the plot privacy, features raised decking, lawn and patio area.
Charles Rodger Place is set within an established and sought-after residential area, close to the heart of Bridge of Allan. This thriving former spa town has a fine range of shops, cafes and restaurants, with more extensive shopping facilities being available in nearby Stirling. There is local schooling at nursery and primary level, with secondary schooling at Wallace High in neighbouring Causewayhead. The independent sector is well provided for, with schools in the area including Dollar and Morrison's Academy. The house is also in close proximity to Stirling University, many of whose sporting facilities are available to the public. In addition to the varied sporting facilities within Bridge of Allan, there are plentiful open spaces and woodland walks. The town is well positioned for travel to all major towns and cities in central Scotland. The motorway network is close by, as is the A9 which gives quick access to Perth. Glasgow and Edinburgh Airports are within easy reach and the town"s railway station provides regular services to all major business centres.
EPC Rating C
Council Tax Band F
Ground Floor
Entrance Hall
Bright, welcoming entrance which gives access to all rooms on ground floor and stairs to the first floor. UPVC door with fixed glazed panel on one side bringing natural light into the space. Laminate flooring and radiator.
Livingroom
16' 0'' x 14' 5'' (4.9m x 4.4m) Bright and spacious with large uPVC double glazed window. The lounge has a feature electric fire with marble hearth, inset shelving, laminate flooring, TV point, BT point and radiator.
Kitchen/Diner/Family Room
22' 3'' x 20' 11'' (6.8m x 6.4m) A spacious open plan dining kitchen which gives direct access to the back garden via a uPVC sliding door. An array of wall and base units, stainless steel sink with mixer tap, instant boiling water tap and granite work top. Integrated appliances include Zanussi oven and microwave, Bosch dishwasher, Neff induction hob and extractor fan. Space for double fridge freezer. Spacious dining/family area, laminate flooring, window and three radiators.
Utility Room
19' 8'' x 7' 2'' (6m x 2.2m) Spacious room with wall and base units, stainless steel sink and draining board. Space for washing machine and tumble dryer. Radiator, laminate flooring and door leading out to side of property.
Shower Room
7' 2'' x 5' 10'' (2.2m x 1.8m) White suite of wash hand basin with vanity unit, WC, large double shower cubicle with mains rainwater shower head, window, heated towel radiator, extractor fan and laminate flooring.
Bedroom 4
12' 9'' x 7' 2'' (3.9m x 2.2m) Front facing bedroom, space for double bed, could equally be utilised as a study/office. Laminate flooring, radiator and window.
Garden
At the rear, raised decking/seating area with LED lighting, lawn, patio area, raised flower bed with water feature, wooden shed, two outside power sockets, water tap. To the front, gravel drive, flower border and paving.
First Floor
First Floor Landing
Bright space giving access to all rooms on the first floor. Carpeted flooring and window. Loft hatch with ladder giving access to a part floored loft with light.
Bedroom 1
14' 1'' x 12' 9'' (4.3m x 3.9m) Spacious double bedroom overlooking front garden, carpeted flooring window and radiator.
Bedroom 2
14' 1'' x 8' 10'' (4.3m x 2.7m) Well-proportioned double bedroom overlooking the rear garden, storage cupboard, wardrobe, radiator, window and carpeted flooring.
Bedroom 3
9' 2'' x 8' 2'' (2.8m x 2.5m) Good sized front facing double bedroom. Storage cupboard, carpeted floor, radiator and window.
Bathroom
6' 6'' x 5' 2'' (2m x 1.6m) Fully tiled bathroom with white suite of bath with mains shower, wash hand basin and WC. Frosted glass window. Storage cabinet, tiled flooring and heated towel radiator.
Property Location
Similar Properties
Semi-detached house For Sale Stirling Semi-detached house For Sale FK9 Stirling new homes for sale FK9 new homes for sale Flats for sale Stirling Flats To Rent Stirling Flats for sale FK9 Flats to Rent FK9 Stirling estate agents FK9 estate agents



.png)











