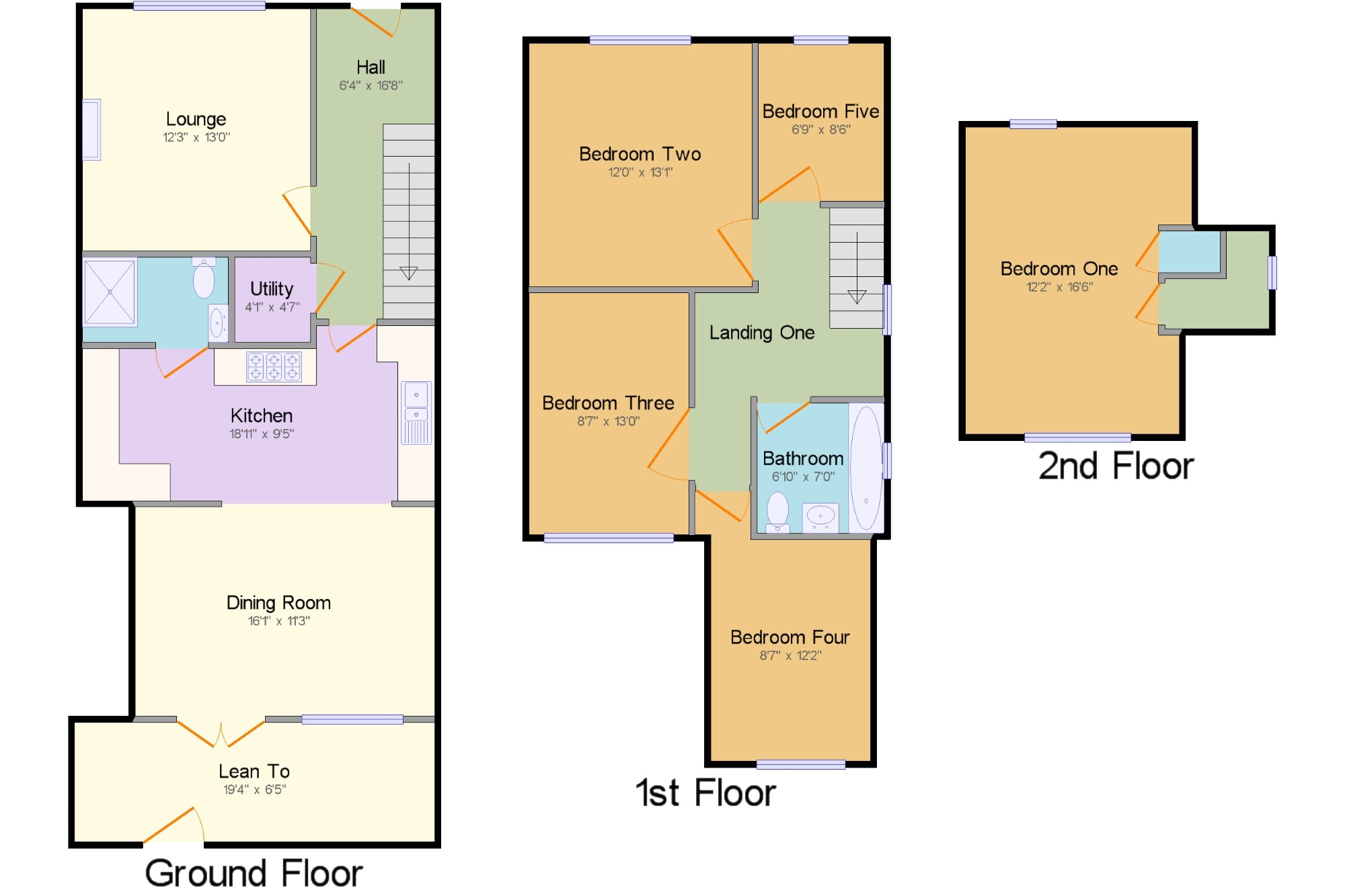5 Bedrooms Semi-detached house for sale in Charlton Avenue, Filton Park, Bristol BS34 | £ 425,000
Overview
| Price: | £ 425,000 |
|---|---|
| Contract type: | For Sale |
| Type: | Semi-detached house |
| County: | Bristol |
| Town: | Bristol |
| Postcode: | BS34 |
| Address: | Charlton Avenue, Filton Park, Bristol BS34 |
| Bathrooms: | 2 |
| Bedrooms: | 5 |
Property Description
Offering five bedrooms this extended property benefits from; hallway, utility room, lounge to front, open plan fitted kitchen/dining room to the rear of the house, downstairs shower room and a lean to. On the first floor there are four bedrooms and a family bathroom. On the top floor there is the master bedroom with it's own en-suite shower cubicle within the room. Further benefits include gas central heating, double glazing, front and rear gardens, detached garage and off street parking accessed via a shared side lane.
Extended and Improved
Five Bedrooms
Double Detached Garage
Two Reception Rooms
Downstairs Shower Room and Upstairs Bathroom
Great Location
Hall6'4" x 16'8" (1.93m x 5.08m). UPVC front double glazed door, opening onto the garden. Radiator, engineered wood flooring, under stair storage.
Lounge12'3" x 13' (3.73m x 3.96m). Double glazed uPVC bay window facing the front. Radiator and wood burner, oak flooring.
Dining Room16'1" x 11'3" (4.9m x 3.43m). UPVC French double glazed door. Double glazed uPVC skylight window facing the rear. Radiator, engineered wood flooring.
Kitchen18'11" x 9'5" (5.77m x 2.87m). Engineered wood flooring. Roll edge work surface, wall and base units, one and a half bowl sink, space for range oven, overhead extractor.
Utility4'1" x 4'7" (1.24m x 1.4m). Roll edge work surface, space for washing machine, washer dryer.
Shower Room7'10" x 4'7" (2.39m x 1.4m). Solid oak flooring. Low level WC, walk-in shower, vanity sink unit.
Lean To19'4" x 6'5" (5.9m x 1.96m).
Landing 17'2" x 10'4" (2.18m x 3.15m). Double glazed uPVC window facing the side. Radiator, built-in storage cupboard.
Bedroom 112' x 13'1" (3.66m x 3.99m). Double glazed uPVC bay window facing the front. Radiator, engineered wood flooring, fitted wardrobes.
Bedroom 28'7" x 13' (2.62m x 3.96m). Double glazed uPVC window facing the rear overlooking the garden. Radiator, fitted wardrobes.
Bedroom 38'7" x 12'2" (2.62m x 3.7m). Double glazed uPVC window facing the rear overlooking the garden. Radiator, laminate flooring.
Bedroom 46'9" x 8'6" (2.06m x 2.6m). Double glazed uPVC window facing the front. Radiator.
Bathroom6'10" x 7' (2.08m x 2.13m). Double glazed uPVC window with obscure glass facing the side. Heated towel rail. Low level WC, whirlpool style panelled bath, shower over bath, vanity sink unit.
Landing 25'7" x 5'3" (1.7m x 1.6m). Double glazed uPVC window facing the side.
Bedroom 512'2" x 16'6" (3.7m x 5.03m). Double glazed uPVC dormer style window facing the rear, double glazed skylight window facing the front. Radiator, oak flooring, built-in storage cupboard.
Shower Cubicle2'11" x 2'3" (0.9m x 0.69m).
Rear Garden x . Laid to lawn, pedestrian rear access. Enclosed by boundary fencing.
Double Garage x . Detached double garage to the rear with parking.
Off Street Parking x . Parking accessed via shared side lane leading to rear.
Property Location
Similar Properties
Semi-detached house For Sale Bristol Semi-detached house For Sale BS34 Bristol new homes for sale BS34 new homes for sale Flats for sale Bristol Flats To Rent Bristol Flats for sale BS34 Flats to Rent BS34 Bristol estate agents BS34 estate agents



.png)











