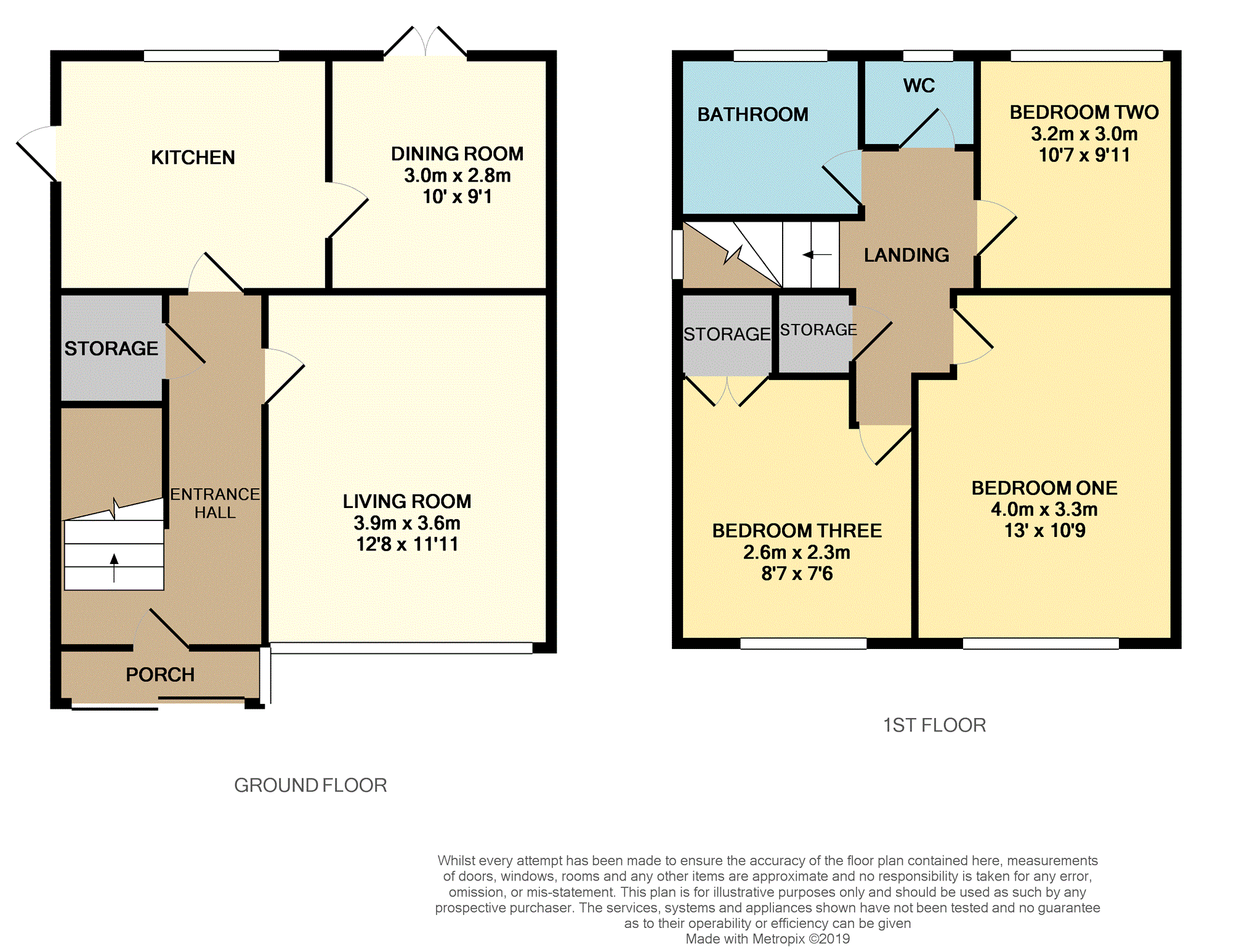3 Bedrooms Semi-detached house for sale in Charminster Close, Warrington WA5 | £ 160,000
Overview
| Price: | £ 160,000 |
|---|---|
| Contract type: | For Sale |
| Type: | Semi-detached house |
| County: | Cheshire |
| Town: | Warrington |
| Postcode: | WA5 |
| Address: | Charminster Close, Warrington WA5 |
| Bathrooms: | 1 |
| Bedrooms: | 3 |
Property Description
***no chain***
This is the perfect family home that offers ample living space for a growing family . The décor is modern and bright but the real advantage is that it has three good sized double bedrooms which really is hard to find.
The property briefly comprises of an Porch, Entrance hall, Lounge, Dining room and kitchen. To the first floor there are three double bedrooms, family bathroom and sperate W.C. To the rear there is good sized rear garden with good size patio area and detached garage.
Close to all the local amenities including the motorway transport links making it easy for commuters .
It doesn't stop there though as this home is being offered with No chain so its ready to move into immediately. Book your viewing now to avoid any disappointment!
Entrance Hall
Built in under stairs storage, Radiator. Doors providing access to-
Lounge
12'08 x 11'11
Double glazed window to the front elevation. Feature gas fire and surround. Radiator. There is an archway providing access to-
Dining Room
10'00 x 9'01
Double glazed patio doors to the rear elevation.
Kitchen
Fitted with a range of wall and base units with work surfaces up and over incorporating a stainless steel sink and drainer unit. Integral four ring gas hob and gas oven. Tiled splash backs. There is space for freestanding fridge/freezer, washing machine. Double glazed window to the rear elevation and door providing access to the rear garden.
Landing
Loft access. Double glazed window to the side elevation.
Bedroom One
10'09 x 13'00
Double glazed window to the front elevation. Radiator.
Bedroom Two
10'07 x 9'11
Double glazed window to the rear elevation. Radiator.
Bedroom Three
8'07 x 7'06
Double glazed window to the front elevation. Built in wardrobes. Radiator.
Bathroom
Fitted with a two piece suite comprising of pedestal wash hand basin and panelled bath. Part tiled walls. Built in storage. Double glazed window to the rear elevation. Radiator.
W.C.
Fitted with a low level W.C, part cladded walls. Double glazed window to the rear elevation.
Rear Garden
To the rear there is a good sized patio area leading to the lawn area. Outside tap and lights.
There is also access to the detached garage.
Property Location
Similar Properties
Semi-detached house For Sale Warrington Semi-detached house For Sale WA5 Warrington new homes for sale WA5 new homes for sale Flats for sale Warrington Flats To Rent Warrington Flats for sale WA5 Flats to Rent WA5 Warrington estate agents WA5 estate agents



.png)











