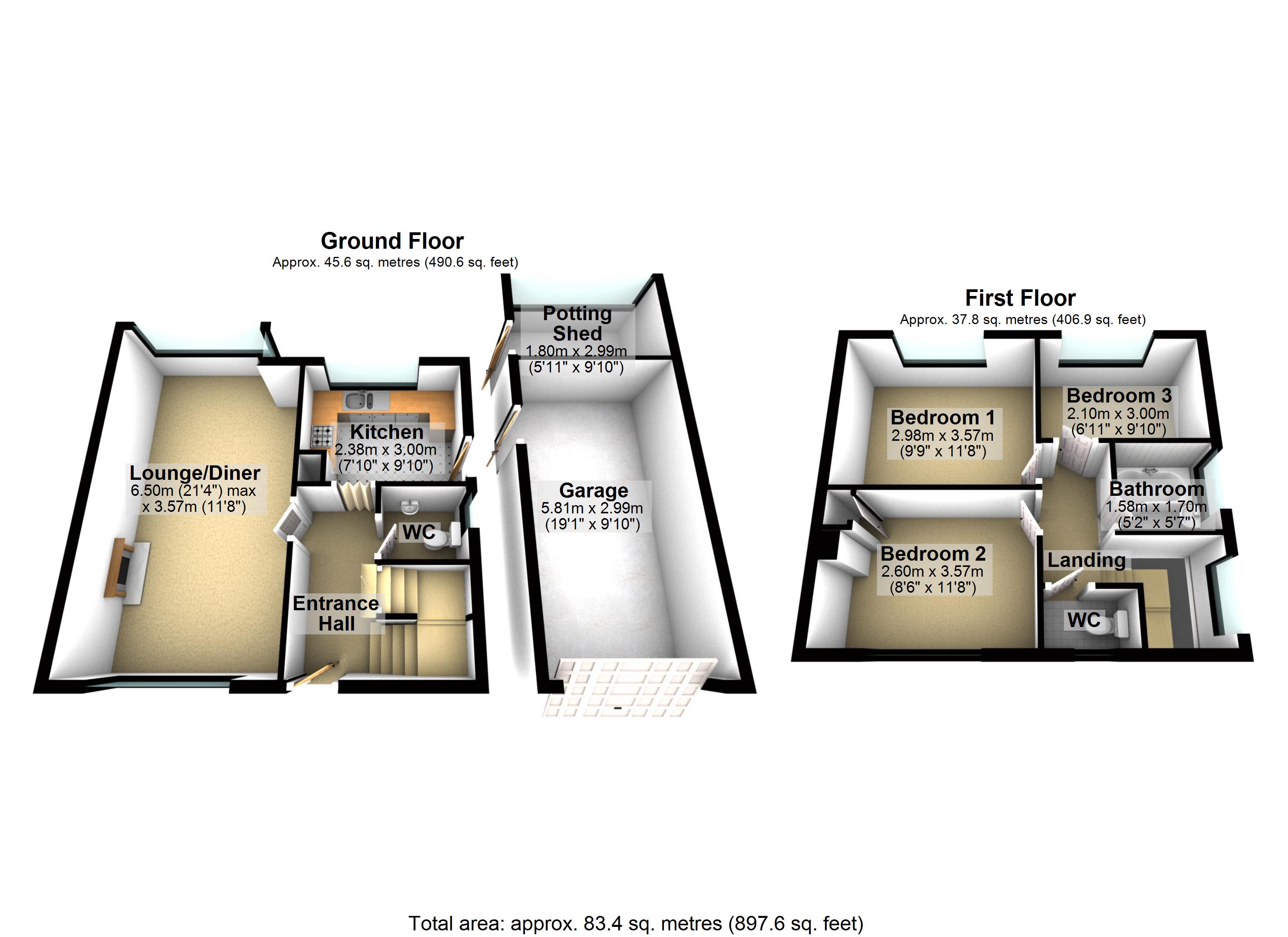3 Bedrooms Semi-detached house for sale in Charnley Avenue, Sheffield S11 | £ 275,000
Overview
| Price: | £ 275,000 |
|---|---|
| Contract type: | For Sale |
| Type: | Semi-detached house |
| County: | South Yorkshire |
| Town: | Sheffield |
| Postcode: | S11 |
| Address: | Charnley Avenue, Sheffield S11 |
| Bathrooms: | 1 |
| Bedrooms: | 3 |
Property Description
Guide price £275,000-£280,000
Offered to the open market with the benefit of no onward chain and immediate vacant possession is this well presented and proportioned three bedroomed, deceptively spacious semi detached family home. Enjoying one of the largest plots on this well regarded road number 55 has a substantial rear garden, ample off road parking, detached garage and offers huge potential to extend to the rear, side and loft (subject to planning) to create a forever family home. Ideally situated in the heart of Bannerdale one of Sheffield's most well sought after suburbs within catchment for top performing schools along with easy access to numerous amenities within Banner Cross shopping precinct, Endcliffe/Chelsea park and of course The Peak District. Offering spacious, light and versatile accommodation over two floors viewing is advised to do full justice to this wonderful family home. With three good sized bedrooms, open plan through sitting/dining room, kitchen and bathroom.
A glazed front entrance door gives access to a spacious reception hallway. There is a central heating radiator, staircase giving access to the first floor with handrail giving access to the first floor and a panelled door gives access to deep under stairs L shaped storage facilities.
Cloak room
A panelled door gives access to the cloak room. There is a low flush WC in white, wash hand basin, side facing frosted PVC picture window, wall mounted Ideal Logic Plus gas central heating boiler.
Sitting/dining room
A Georgian style glazed door gives access to a beautiful open plan light sitting/dining room. The dining area is designated to the rear of the room itself and comprises of a single panelled central heating radiator, rear facing PVC box bay window which affords stunning views and aspects out over the rear gardens, up towards Brincliffe Edge and beyond. There is coving to the ceiling and the sitting room area is to the front of the room and has a television aerial point, contemporary surround fireplace with marble back and hearth and an inset gas living coal effect fire to the central section. There is a broad front facing PVC picture window which in turn floods ample natural light into the room itself. An excellent open plan spacious through reception room
Kitchen
Sliding concertina panelled doors give access to the kitchen. The kitchen is fitted with a range of light oak effect wall and base units, roll top work surfaces and tiled splash backs. There is an integrated four ring Zanussi electric hob, built in extractor canopy hood and light fitted above, stainless steel sink and half and drainer with mixer tap, plumbing for a washing machine, space for a free standing fridge freezer, central heating radiator, integrated electric fan assisted oven and grill with duel combi microwave facilities situated above. There is a PVC lockable rear entrance door giving access out to the side driveway and gardens situated beyond, PVC rear facing picture window which affords stunning views and aspects out over the rear gardens, up towards Brincliffe and beyond.
The first floor landing has a side facing PVC picture window and a panelled door giving access to a front double bedroom.
Bedroom one
There is a range of built in storage in a cylinder cupboard with shelving above. There is a front facing PVC picture window and central heating radiator.
Bedroom two
A panelled door gives access to rear double bedroom two. There is a rear facing PVC picture window, central heating radiator, stunning views and aspects out over the gardens up towards Brincliffe Edge and beyond.
Bedroom three
There is a central heating radiator, rear facing PVC picture window with views out over the garden and out towards Brincliffe.
WC
A panelled door gives access to a separate WC. There is a low flush WC in white, front facing frosted PVC picture window.
Bathroom
A further panelled door gives access to a bathroom. There is a suite by Heritage comprising of a wash hand basin into a vanity unit with storage, separate panelled and tiled surround bath with central mixer tap, Mira Sprint electric shower situated over, low voltage halogen spotlights to the ceiling, vertical heated towel rail/radiator, side facing frosted PVC picture window and wall mounted extractor fan.
Outside
To the front is a driveway providing hard standing, attractive front forecourt area. The rear are one of the largest plots on the road itself presented in tiers which are levelled and laid to lawn with pathways to either side, attractive well stocked boarders, central rockery area. The tiers lead down to the natural spring to the bottom of the garden. Excellent gardens which needs to be viewed to be fully appreciated
Garage
A detached garage with workshop facilities to the rear.
Tenure
Freehold
valuer Andy Robinson
Property Location
Similar Properties
Semi-detached house For Sale Sheffield Semi-detached house For Sale S11 Sheffield new homes for sale S11 new homes for sale Flats for sale Sheffield Flats To Rent Sheffield Flats for sale S11 Flats to Rent S11 Sheffield estate agents S11 estate agents



.png)











