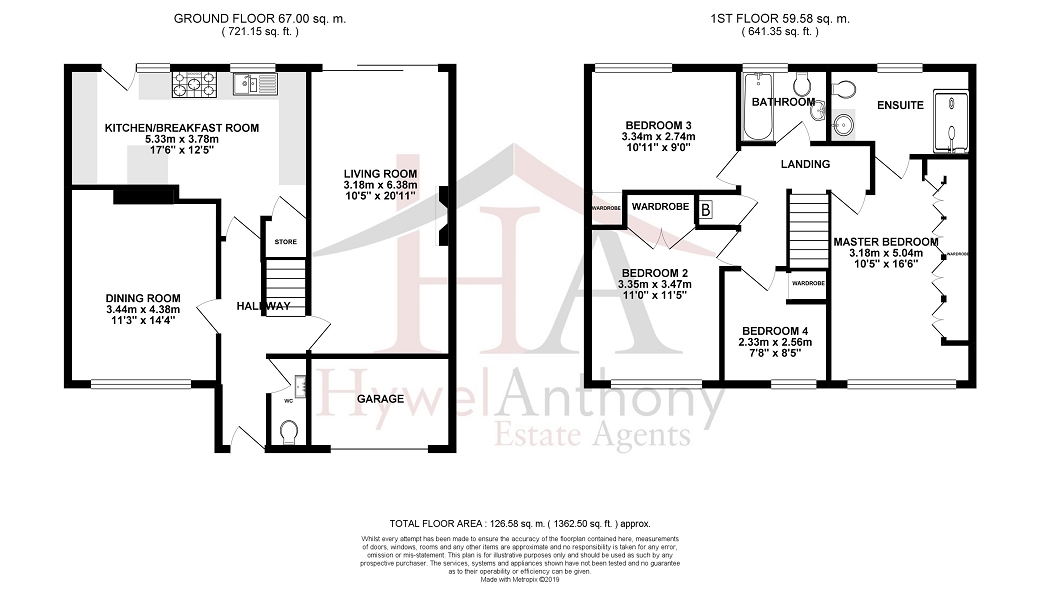4 Bedrooms Semi-detached house for sale in Chartist Road, Llantrisant, Pontyclun, Rhondda, Cynon, Taff. CF72 | £ 299,950
Overview
| Price: | £ 299,950 |
|---|---|
| Contract type: | For Sale |
| Type: | Semi-detached house |
| County: | Rhondda Cynon Taff |
| Town: | Pontyclun |
| Postcode: | CF72 |
| Address: | Chartist Road, Llantrisant, Pontyclun, Rhondda, Cynon, Taff. CF72 |
| Bathrooms: | 2 |
| Bedrooms: | 4 |
Property Description
*** 4 bedrooms *** *** rare to the market *** *** A must see *** Hywel Anthony Estate Agents, Talbot Green are pleased to present to market this fabulous 4 Bedroom, Semi-Detached home in the ever popular Penygawsi area of Llantrisant. The property consists of 4 Bedrooms, 2 Reception Rooms, generous Kitchen Breakfast Room, Ensuite, downstairs Cloakroom, Driveway for several vehicles and good-size Rear and Front Gardens. An early viewing of this property is highly recommended.
Entrance
The property is situated in a Cul de Sac in a very popular location near Talbot Green. There is a generous Front Garden laid to lawn and a Driveway that leads to the Garage and up to the front door.
Hallway
Doors leading to WC, Living Room, Dining Room and Kitchen Breakfast Room, stairs leading to first floor and wood flooring.
WC (5' 9" x 2' 6" or 1.74m x 0.75m)
Rectangular wash basin with storage under and WC, obscured window to front aspect and tiled floor.
Living Room (20' 11" x 10' 5" or 6.38m x 3.17m)
Fireplace, glass sliding doors to Rear Garden and fitted carpet.
Dining Room (14' 4" Max x 11' 3" Max or 4.38m Max x 3.44m Max)
Window to front aspect and fitted carpet.
Kitchen Breakfast Room (12' 5" Max x 17' 6" Max or 3.78m Max x 5.33m Max)
Modern wall and base units with work-top, breakfast bar, one and a half bowl sink and drainer, 5-ring gas hob with extractor fan and double electric oven, integrated dishwasher, fridge and freezer, space for washing machine, Storage Cupboard, two windows to rear aspect, door leading to Rear Garden and laminate floor.
Landing
Doors leading to all Bedrooms, Bathroom and Airing Cupboard, two Loft hatches and fitted carpet.
Master Bedroom (16' 6" Max x 10' 5" Max or 5.04m Max x 3.18m Max)
Fitted Wardrobes, door leading to Ensuite, window to front aspect and fitted carpet.
En Suite (6' 6" Max x 10' 3" Max or 1.98m Max x 3.13m Max)
Shower, circular wash basin with storage under and WC, obscured window to rear aspect and tiled walls and floor.
Bedroom 2 (11' 5" Max x 11' 0" Max or 3.47m Max x 3.35m Max)
Integrated Wardrobe, window to front aspect and fitted carpet.
Bedroom 3 (9' 0" x 11' 0" or 2.74m x 3.35m)
Integrated Wardrobe, window to rear aspect and fitted carpet.
Bedroom 4 (8' 5" Max x 7' 8" Max or 2.56m Max x 2.33m Max)
Integrated Wardrobe, window to front aspect and fitted carpet.
Bathroom (5' 6" x 6' 3" or 1.67m x 1.90m)
Bath with shower over and glass door, wash basin and WC, obscured window to rear aspect, tiled walls and laminate floor.
Garage (5' 9" x 10' 5" or 1.74m x 3.17m)
Part converted Garage with up and over door with light, electric and a tap.
Rear Garden
Enclosed landscaped Rear Garden with decked areas and Garden laid to lawn.
Property Location
Similar Properties
Semi-detached house For Sale Pontyclun Semi-detached house For Sale CF72 Pontyclun new homes for sale CF72 new homes for sale Flats for sale Pontyclun Flats To Rent Pontyclun Flats for sale CF72 Flats to Rent CF72 Pontyclun estate agents CF72 estate agents



.png)











