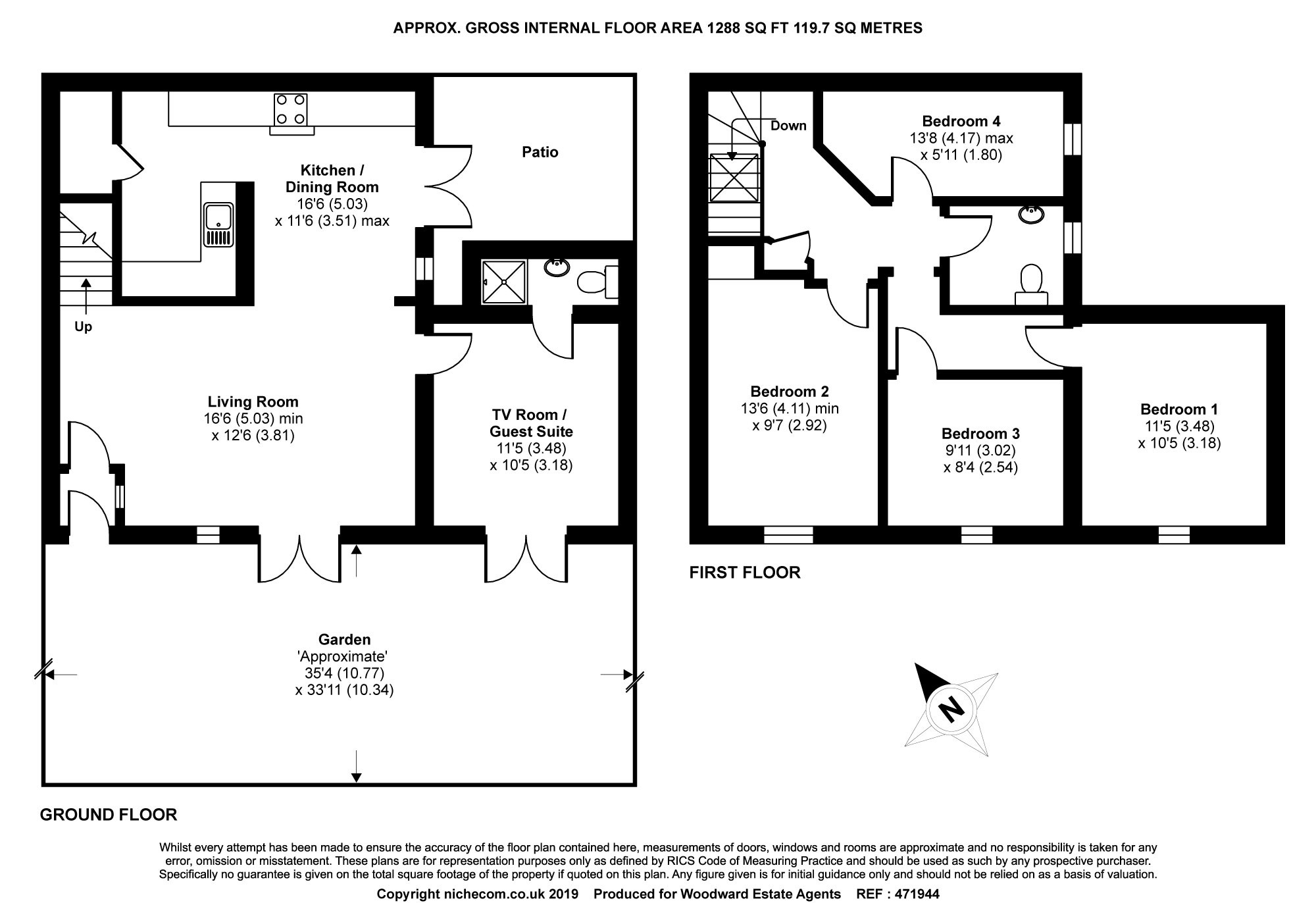4 Bedrooms Semi-detached house for sale in Chartwell Place, Harrow On The Hill HA2 | £ 1,095,000
Overview
| Price: | £ 1,095,000 |
|---|---|
| Contract type: | For Sale |
| Type: | Semi-detached house |
| County: | London |
| Town: | Harrow |
| Postcode: | HA2 |
| Address: | Chartwell Place, Harrow On The Hill HA2 |
| Bathrooms: | 2 |
| Bedrooms: | 4 |
Property Description
Situated within an exclusive gated development on the Hill, this unique and well-proportioned 4 bedroom, 2 bathroom cottage makes a delightful home in a tranquil setting with a garden and parking for 2 cars. Superbly presented throughout, it combines contemporary features with period character and is ideally situated for transport to London and many outstanding schools.
Additional features include a splendid l-shaped living/dining room which is open-plan to the contemporary fitted kitchen and has doors opening to a walled patio area. There is also a further TV room/guest suite with an en-suite shower room off whilst upstairs has 4 bedrooms and a stylish modern family bathroom. This is a naturally bright house with the main garden located to the front and will undoubtedly appeal to those seeking a house suited to family life within the atmospeheric village Conservation Area.
Harrow on the Hill is a desirable place which benefits from a village feel and Conservation Area status protecting the delightful architecture, historic High Street and open spaces which give so much atmosphere. This combined with a fast commute to Central London using the frequent Metropolitan/Chiltern or Piccadilly Line services makes the Hill and surrounding areas very well connected and an excellent lifestyle choice.
Independent coffee bars, shops, pubs and restaurants mean there is little reason to venture away, but a nearby large Waitrose and Harrow town centre at the foot of the Hill provide for every practical need with 2 covered shopping centres, a choice of major supermarkets and a multi-screen Vue Cinema. There are many excellent private, state and church schools locally as well as parks and golf courses to enjoy along with easy access to the major road network and all London airports.
Entrance to;
l-shaped Living & Dining Room
16'6 (5.03) min x 12'6 (3.81)
Open-Plan Fitted Kitchen
16'6 (5.03) x 11'6 (3.51) max
TV Room/Guest Suite
11'5 (3.48) x 10'5 (3.18)
En-Suite Shower Room
Utility Room
Walled Patio
First Floor Landing
Bedroom 1
11'5 (3.48) x 10'5 (3.18)
Bedroom 2
13'6 (4.11) min x 9'7 (2.92)
Bedroom 3
9'11 (3.02) x 8'4 (2.54)
Bedroom 4
13'8 (4.17) max x 5'11 (1.80)
Family Bathroom
Garden
A pretty garden situated to the front and hard-landscaped for low maintenance. Approximate size is 35'4 (10.77) x 33'11 (10.34).
Parking
The property has the benefit of 2 parking spaces directy adjacent and to the right of the property.
Tenure
Lease of 199 years from 24 June 1992. Ground Rent: £100. Tbc - ?Share of Freehold?
Development Charges
£tbc
Council Tax
Band F
EPC Rating
D
Property Location
Similar Properties
Semi-detached house For Sale Harrow Semi-detached house For Sale HA2 Harrow new homes for sale HA2 new homes for sale Flats for sale Harrow Flats To Rent Harrow Flats for sale HA2 Flats to Rent HA2 Harrow estate agents HA2 estate agents



.jpeg)











