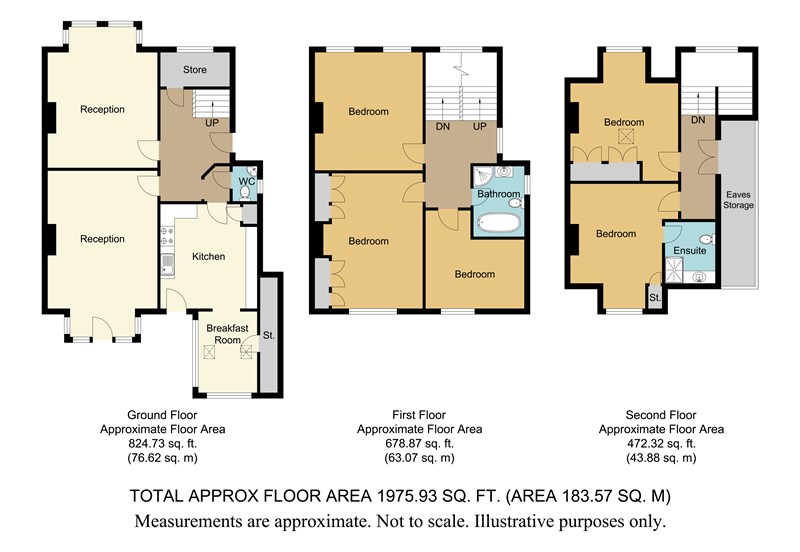5 Bedrooms Semi-detached house for sale in Chase Green Avenue, Enfield EN2 | £ 975,000
Overview
| Price: | £ 975,000 |
|---|---|
| Contract type: | For Sale |
| Type: | Semi-detached house |
| County: | London |
| Town: | Enfield |
| Postcode: | EN2 |
| Address: | Chase Green Avenue, Enfield EN2 |
| Bathrooms: | 1 |
| Bedrooms: | 5 |
Property Description
A fine 5 double bedroom victorian residence with 2 very large receptions, and a good sized kitchen with dining area. The many original features have been further enhanced with bespoke additions.There is nearly 2000 sq feet of bright and spacious accommodation to suit the most discerning buyers.
Entrance door with stained and leaded windows inset into the
hallway Stained and leaded window above the door, ornately corniced ceiling, tessellated tiled floor, ornate cast iron radiator, large under stairs storage cupboard with stained and leaded window to front aspect, electric trip switch box. Stair case to first floor. Panelled doors, door to
ground floor cloakroom Frosted sash window to the side aspect, low flush w/c, wash hand basin.
Front reception room 16'6 x 12'9 Bay to front with sash windows, ornately coved ceiling, large ceiling rose, deep skirting board, fabulous reclaimed distressed solid oak flooring, cast iron fire place with attractive surround and mantle, built in storage cupboards and shelving to either side of the chimney breast.
Rear reception room 19'3 x 12'5 Bay to the rear aspect with glazed door and casement windows, ornately coved ceiling, large ceiling rose, deep skirting board, polished steel fireplace with attractively tiled outer surround, fabulous reclaimed distressed solid oak flooring, 2 display niches.
Kitchen 12'2 x 11'2 Glazed door to the garden, fitted wall and base units, one and a half bowl sink inset to Corian work surfaces, built in double oven, 4 ring halogen hob, integrated dish washer, integrated washing machine, integrated drier, American style fridge to remain, quarry tiled floor, radiator. Open plan to
dining area 9'4 x 6'9 Dual aspect with casement windows to rear and side aspect, attractively vaulted ceiling, 2 double glazed Velux windows, quarry tiled floor. Door to pantry/drying area/storage. Radiator, shelving.
First floor landing Stairs to second floor landing. Stained and leaded window to the front aspect, sash window to the side aspect with fitted shutters, ornately coved ceiling, cast iron radiator, panelled doors.
Master bedroom 16'5 x 12'5 Two sash windows to the rear aspect, fitted shutters, deep skirting boards, cast iron fire place with tiled cheeks, covered radiator, fitted triple wardrobes to either side of chimney breast.
Bedroom 2 13'9 x 12'7 Two sash windows to the front aspect, ornately coved ceiling, deep skirting board, cast iron fireplace with inset tiles, radiator.
Bedroom 3 11'2 x 8' (10' Max) Sash window to the rear aspect, radiator.
Family bathroom Opaque sash window to the side aspect, part tiled walls and tiled floor, free standing cast iron bath with centrally located taps and shower attachment, corner shower cubicle with over head shower, low flush w/c, wash hand basin, cast iron radiator, inset bathroom cabinet.
Second floor landing Velux window, eves storage cupboard with cold water tank, panelled doors.
Bedroom 4 12'7 x 14'8 (11'3 Min) Bay window to front, covered radiator, two sets of double wardrobes with cupboards above, domed skylight.
Bedroom 5 10'7 x 11'7 (14' into small bay) Casement windows to the rear aspect, high level built in cupboard, eves storage, access to the loft, radiator.
En-suite Double glazed Velux window, part tiled walls, shower cubicle, wash hand basin, low flush w/c, heated towel rail, ceramic tiled floor.
Exterior
to front Provides off street parking for at least 2 cars.
Rear garden - South facing measuring 50' x 30' Paved patio area outside light, pedestrian side access. Lawn and mature shrubs. There is a dropped kerb at the end of the garden should further parking be required. Permission may be required.
Location
Chase Green Avenue is a very well regarded road within the Enfield EN2 area. The property is within walking distance to local shops on Windmill Hill and Enfield Chase Station with links into London.
Consumer Protection from Unfair Trading Regulations 2008.
The Agent has not tested any apparatus, equipment, fixtures and fittings or services and so cannot verify that they are in working order or fit for the purpose. A Buyer is advised to obtain verification from their Solicitor or Surveyor. References to the Tenure of a Property are based on information supplied by the Seller. The Agent has not had sight of the title documents. A Buyer is advised to obtain verification from their Solicitor. Items shown in photographs are not included unless specifically mentioned within the sales particulars. They may however be available by separate negotiation. Buyers must check the availability of any property and make an appointment to view before embarking on any journey to see a property.
Property Location
Similar Properties
Semi-detached house For Sale Enfield Semi-detached house For Sale EN2 Enfield new homes for sale EN2 new homes for sale Flats for sale Enfield Flats To Rent Enfield Flats for sale EN2 Flats to Rent EN2 Enfield estate agents EN2 estate agents



.png)











