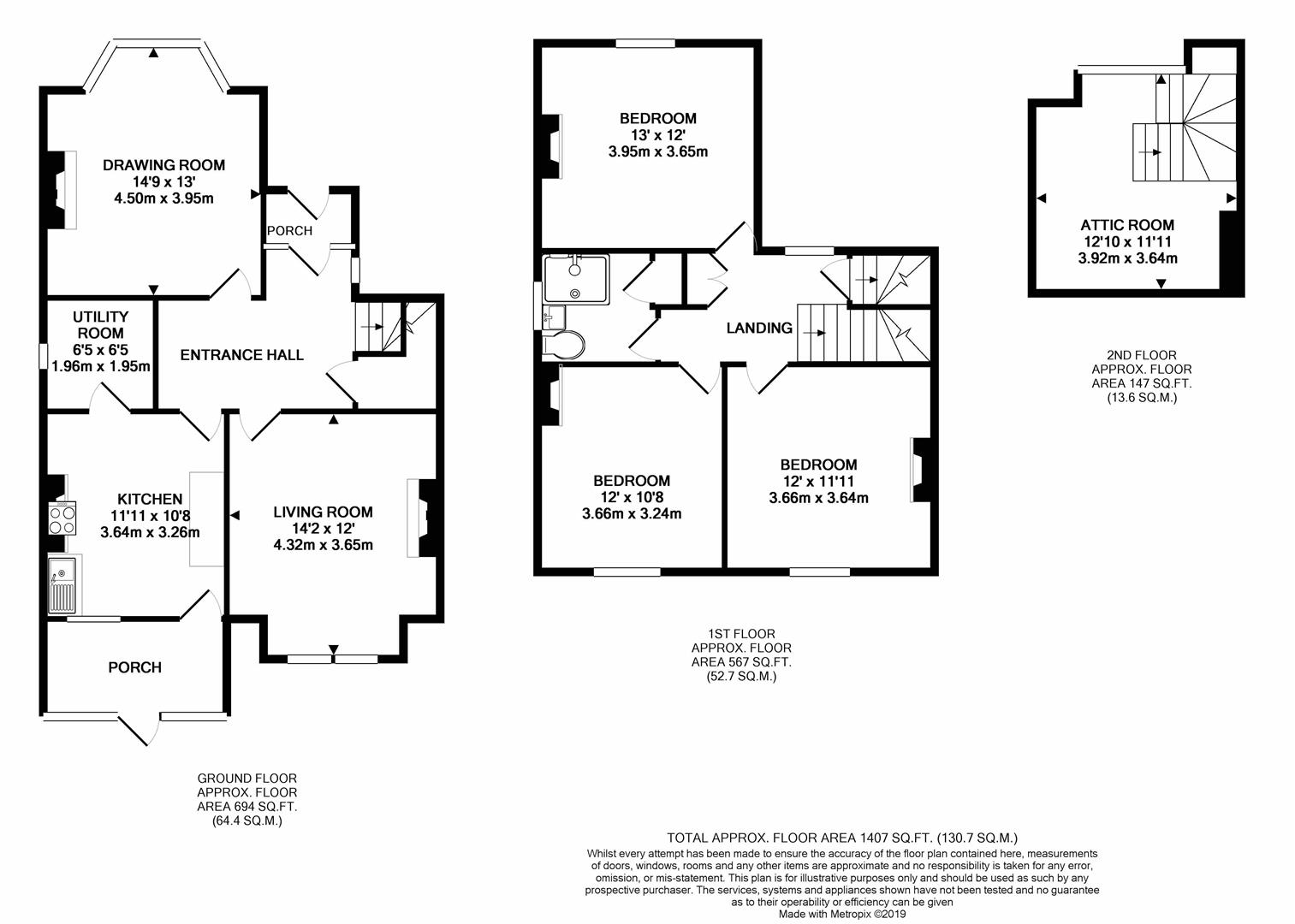4 Bedrooms Semi-detached house for sale in Chatsworth Road, Brampton, Chesterfield S40 | £ 350,000
Overview
| Price: | £ 350,000 |
|---|---|
| Contract type: | For Sale |
| Type: | Semi-detached house |
| County: | Derbyshire |
| Town: | Chesterfield |
| Postcode: | S40 |
| Address: | Chatsworth Road, Brampton, Chesterfield S40 |
| Bathrooms: | 1 |
| Bedrooms: | 4 |
Property Description
Period bay fronted villa with off street parking
Offered for sale with no upward chain is this stunning four bedroomed, period bay fronted semi detached house providing an impressive 1407 sq.Ft. Of generously proportioned and tastefully appointed accommodation over three floors, retaining many original features, but requiring some cosmetic upgrading to create a lovely family home.
The property sits within the Chatsworth Road Conservation area, being well placed for the local shops, bars and restaurants and within Brookfield School catchment.
General
Gas central heating (Ideal Heat 18 Boiler)
Majority uPVC double glazed windows and doors
Gross internal floor area - 130.7 sq.M./1407 sq.Ft.
Council Tax Band - B
Secondary School Catchment Area - Brookfield Community School
On The Ground Floor
Entrance Porch
Being tiled and having original tiled flooring. A stained leaded glass internal door gives access to the ...
Entrance Hall
With original tiled floor, built-in under stairs storage area and a staircase rising to the First Floor accommodation.
Drawing Room (4.50m x 3.96m (14'9 x 13'0))
A generous bay fronted reception room having a feature fireplace, picture rail and coving to the ceiling.
Living Room (4.32m x 3.66m (14'2 x 12'0))
A second generous reception room having a feature fireplace with wood surround, marble hearth and inset.
Picture rail and coving to the ceiling.
Kitchen (3.63m x 3.25m (11'11 x 10'8))
Being part tiled and fitted with a range of white hi-gloss wall, drawer and base units with complementary work surfaces over.
Inset single drainer stainless steel sink with mixer tap.
Space is provided for a slot-in cooker.
There is also a built-in storage cupboard.
Vinyl flooring.
Utility Room (1.96m x 1.96m (6'5 x 6'5))
With space and plumbing for an automatic washing machine and space for a fridge and freezer.
Vinyl flooring.
Rear Entrance Porch
Fitted with base units providing additional storage.
On The First Floor
Landing
Having a built-in storage cupboard. A door gives access to the staircase which rises to the Second Floor accommodation.
Bedroom One (3.96m x 3.66m (13'0 x 12'0))
A front facing double bedroom with painted cast iron fireplace and picture rail.
Bedroom Two (3.66m x 3.63m (12'0 x 11'11))
A rear facing double bedroom with painted cast iron fireplace and picture rail.
Bedroom Three (3.66m x 3.25m (12'0 x 10'8))
A rear facing double bedroom with painted cast iron fireplace.
Shower Room
Being part tiled and having a walk-in shower area with Mira electric shower, wash hand basin and low flush WC.
Built-in airing cupboard housing the hot water cylinder.
Vinyl flooring.
On The Second Floor
Attic Room / Bedroom Four (3.91m x 3.63m (12'10 x 11'11))
With dormer window and eaves storage.
Outside
To the front of the property there are two gates for pedestrian access, together with a walled lawned garden with mature planted borders.
To the rear of the property there is a paved patio and lawned garden split by a paved walkway. There is also the original brick built outbuilding with Belfast sink and an Outside WC.
Vehicular access from Quarry Lane leads to a detached sectional garage with light and power, and car port.
Property Location
Similar Properties
Semi-detached house For Sale Chesterfield Semi-detached house For Sale S40 Chesterfield new homes for sale S40 new homes for sale Flats for sale Chesterfield Flats To Rent Chesterfield Flats for sale S40 Flats to Rent S40 Chesterfield estate agents S40 estate agents



.png)











