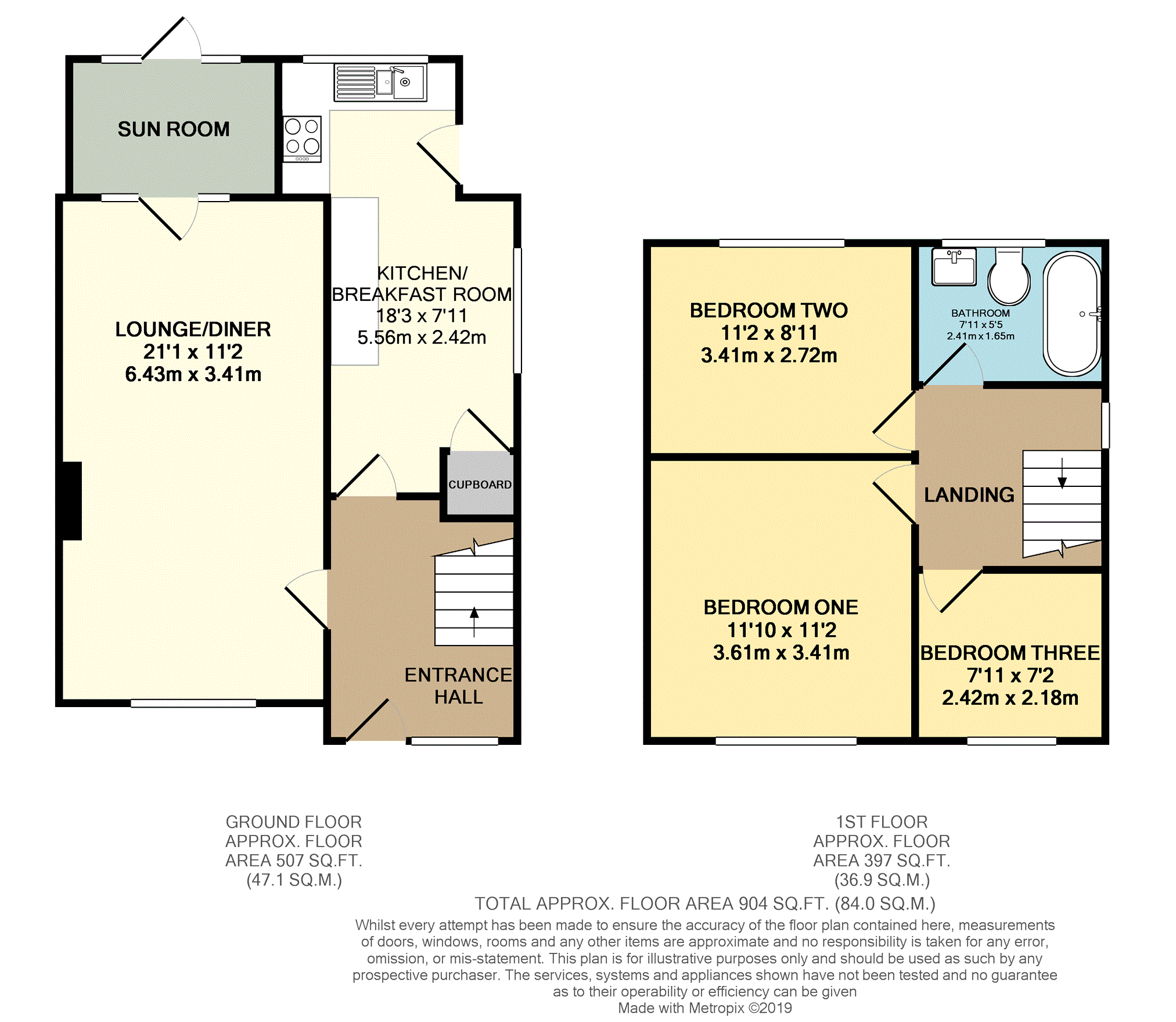3 Bedrooms Semi-detached house for sale in Chaucer Street, Narborough LE19 | £ 220,000
Overview
| Price: | £ 220,000 |
|---|---|
| Contract type: | For Sale |
| Type: | Semi-detached house |
| County: | Leicestershire |
| Town: | Leicester |
| Postcode: | LE19 |
| Address: | Chaucer Street, Narborough LE19 |
| Bathrooms: | 1 |
| Bedrooms: | 3 |
Property Description
A beautifully presented, extended, three bedroom semi detached family home situated in The Poets area of Narborough, within catchment for The Pastures Primary School and Brockington College. The accommodation comprises of an extended entrance hall, spacious lounge diner, sun room, extended breakfast kitchen, three bedrooms and a modern refitted bathroom suite. Outside is a driveway and a mature rear garden. Click on the brochure to book your viewing instantly.
Ground Floor
As you enter the property through the upvc front door you will arrive in the extended entrance hall where there is a staircase to the first floor, laminate wood flooring and doors leading to....
The lounge diner is spacious with a recently refitted carpet, a window to the front and a French door into the cosy sun room.
The sun room has a further door and windows onto the rear patio and is a useful space for relaxing with views over the mature rear gardens.
The breakfast kitchen has been extended to the rear and boasts a range of modern fitted base units with roll edged worktops. There are integrated appliances including an electric oven, a four ring gas hob with extractor hood over, a dishwasher and a single drainer sink with mixer tap. There is further space for a fridge freezer, washing machine and tumble dryer. There are tiled splashbacks to the walls, tiled flooring, dual aspect windows and a door onto the rear garden. There is also space for a breakfast table and a useful under stairs storage cupboard.
First Floor
To the first floor is the spacious landing with a window to the side, access to the loft space and doors leading to...
Bedroom one is a good size double room and has a window to the front and plenty of space for bedroom furniture.
Bedroom two is also a generous double with views over the rear garden.
Bedroom three is a single room with a window to the front.
The family bathroom has been refitted with a modern white suite including a double ended bath with central mixer taps, tiled splashbacks, a wash basin, W.C and a chrome heated towel rail.
Outside
Outside of the property there is a walled frontage with access onto a driveway with car standing for one car. There is the potential to open this up to create further car standing.
There is gated access to the right hand side which leads onto the rear garden.
The rear garden is mature with a fantastic selection of trees which give a lovely feel to this family garden. The rest of the garden is mostly laid to lawn with a paved patio area running across the back. This area is perfect for Alfresco dining or just to relax and enjoy the garden.
Property Location
Similar Properties
Semi-detached house For Sale Leicester Semi-detached house For Sale LE19 Leicester new homes for sale LE19 new homes for sale Flats for sale Leicester Flats To Rent Leicester Flats for sale LE19 Flats to Rent LE19 Leicester estate agents LE19 estate agents



.png)











